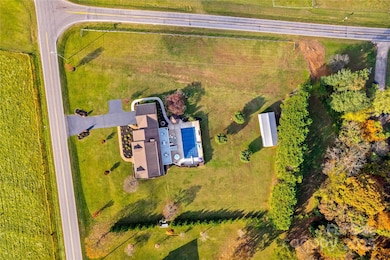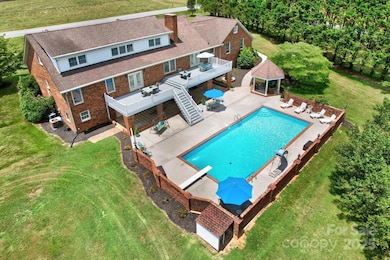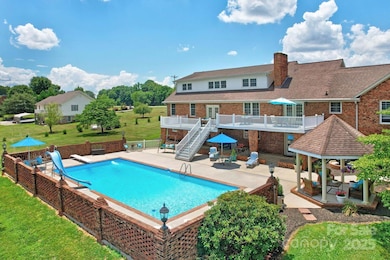4723 Old Mountain Rd Stony Point, NC 28678
Estimated payment $4,335/month
Highlights
- In Ground Pool
- Wooded Lot
- Wood Flooring
- Deck
- Traditional Architecture
- Corner Lot
About This Home
BACK ON THE MARKET-NOT DUE TO THE SELLERS!! PRICE IMPROVEMENT! Picturesque drive down Old Mountain Rd, flanked with rolling pastures w Cattle & Sheep to this Builders personal home! Immaculately maintained inside and out, Amazing 4.5' to 13' deep sparkling pool w Slide, with tons of sitting area fenced with Custom Brick, 2 story Foyer w Hardwood Floor, Bedrooms are carpeted, all baths have Tile, Massive Kitchen w Tile Floors & Counters, Stainless Fridge, Double oven, Dishwasher Appliances (Convey) Crazy amount of Cabinets! 3 Upper Beds with Mini Bonus, Main level has double Great Room with Propane Gas & Logs, Brick Fireplace, Living Room & Dining Room, Basement boast a Entertainment Bar, Fireplace, Oversized area for Second Great Room, Billiard Area, Laundry (Washer/Dryer Convey) & Unfinished area for Storage, Main & Basement Level opens to the Pool area, Upper Deck is two levels and beneath is covered, Gazebo, Outside large water Fountain, Huge Storage Building at rear of land, Three Parcels, Low Alexander County Taxes
Listing Agent
Mooresville Realty LLC Brokerage Email: tracycromie@gmail.com License #212315 Listed on: 11/15/2024

Home Details
Home Type
- Single Family
Year Built
- Built in 1971
Lot Details
- Cross Fenced
- Partially Fenced Property
- Corner Lot
- Level Lot
- Cleared Lot
- Wooded Lot
- Property is zoned RA-20
Parking
- 2 Car Attached Garage
- Front Facing Garage
- Garage Door Opener
- Driveway
- 3 Open Parking Spaces
Home Design
- Traditional Architecture
- Composition Roof
- Four Sided Brick Exterior Elevation
Interior Spaces
- 3-Story Property
- Ceiling Fan
- Gas Log Fireplace
- Propane Fireplace
- Insulated Windows
- French Doors
- Entrance Foyer
- Family Room with Fireplace
- Great Room with Fireplace
- Walk-In Attic
- Carbon Monoxide Detectors
Kitchen
- Double Self-Cleaning Oven
- Electric Oven
- Electric Cooktop
- Down Draft Cooktop
- Range Hood
- Ice Maker
- Dishwasher
- Kitchen Island
Flooring
- Wood
- Carpet
- Tile
Bedrooms and Bathrooms
- 4 Full Bathrooms
- Garden Bath
Laundry
- Laundry Room
- Washer and Dryer
Partially Finished Basement
- Walk-Out Basement
- Walk-Up Access
- Interior Basement Entry
- Stubbed For A Bathroom
- Basement Storage
- Natural lighting in basement
Outdoor Features
- In Ground Pool
- Deck
- Covered Patio or Porch
- Gazebo
- Outbuilding
Schools
- Stony Point Elementary School
- East Alexander Middle School
- Alexander Central High School
Utilities
- Central Air
- Underground Utilities
- Propane
- Electric Water Heater
- Septic Tank
- Cable TV Available
Community Details
- No Home Owners Association
- Built by COMBS
- Millers Main Subdivision
Listing and Financial Details
- Assessor Parcel Number 0010596
Map
Tax History
| Year | Tax Paid | Tax Assessment Tax Assessment Total Assessment is a certain percentage of the fair market value that is determined by local assessors to be the total taxable value of land and additions on the property. | Land | Improvement |
|---|---|---|---|---|
| 2025 | $3,391 | $464,484 | $27,286 | $437,198 |
| 2024 | $3,449 | $466,093 | $28,895 | $437,198 |
| 2023 | $4,008 | $466,093 | $28,895 | $437,198 |
| 2022 | $2,179 | $253,428 | $22,984 | $230,444 |
| 2021 | $2,179 | $253,428 | $22,984 | $230,444 |
| 2020 | $2,179 | $253,428 | $22,984 | $230,444 |
| 2019 | $2,179 | $253,428 | $22,984 | $230,444 |
| 2018 | $2,154 | $253,428 | $22,984 | $230,444 |
| 2017 | $2,154 | $253,428 | $22,984 | $230,444 |
| 2016 | $2,154 | $253,428 | $22,984 | $230,444 |
| 2015 | $2,154 | $253,428 | $22,984 | $230,444 |
| 2014 | $2,154 | $273,683 | $25,544 | $248,139 |
| 2012 | -- | $432,328 | $49,923 | $382,405 |
Property History
| Date | Event | Price | List to Sale | Price per Sq Ft |
|---|---|---|---|---|
| 10/28/2025 10/28/25 | Price Changed | $775,000 | -2.5% | $180 / Sq Ft |
| 04/23/2025 04/23/25 | Price Changed | $795,000 | -7.6% | $184 / Sq Ft |
| 11/15/2024 11/15/24 | For Sale | $860,000 | 0.0% | $199 / Sq Ft |
| 11/08/2024 11/08/24 | Price Changed | $860,000 | -- | $199 / Sq Ft |
Purchase History
| Date | Type | Sale Price | Title Company |
|---|---|---|---|
| Interfamily Deed Transfer | -- | None Available |
Source: Canopy MLS (Canopy Realtor® Association)
MLS Number: 4198958
APN: 0010596
- 1457 Smith Farm Rd
- 163 Primrose Dr
- 0 Old Mountain Rd Unit CAR4304814
- 51 Rosemont Dr
- 290 Mill Hill Ct
- 9 Walter St
- 100 Springs Ct
- 116 Barnes Ln
- 1690 Midway Rd
- 200 Vista Pointe Dr
- 339 Howard Norton Dr
- 0 Mount Wesley Church Rd
- 657 Mount Wesley Church Rd
- Tbd Mt Wesley Church Rd Unit LotWP001
- 549 Mount Wesley Church Rd
- 4501 Taylorsville Hwy
- 163 Forest Creek Dr
- 150 Forest Creek Dr
- 1595 Cheatham Ford Rd
- 137 Proust Rd
- 137 S Mor Vue Loop
- 2166 Old Mountain Rd Unit C
- 117 Hayworth Ln Unit 19
- 138 Cullen Ln
- 109 Big Bertha Dr
- 133 Pumice Dr
- 428 Barkley Ln
- 133 Slate Dr
- 146 Pumice Dr
- 110 Hyde Ln
- 401 Miller Farm Rd
- 196 Sharon School Rd
- 2409 2nd St
- 164 Angel Oaks Dr
- 119 Mary Locke Way
- 116 Harriet Ln
- 2304 Cline St
- 818 Ferndale Dr
- 1334 Reid St
- 108 Rock Ave






