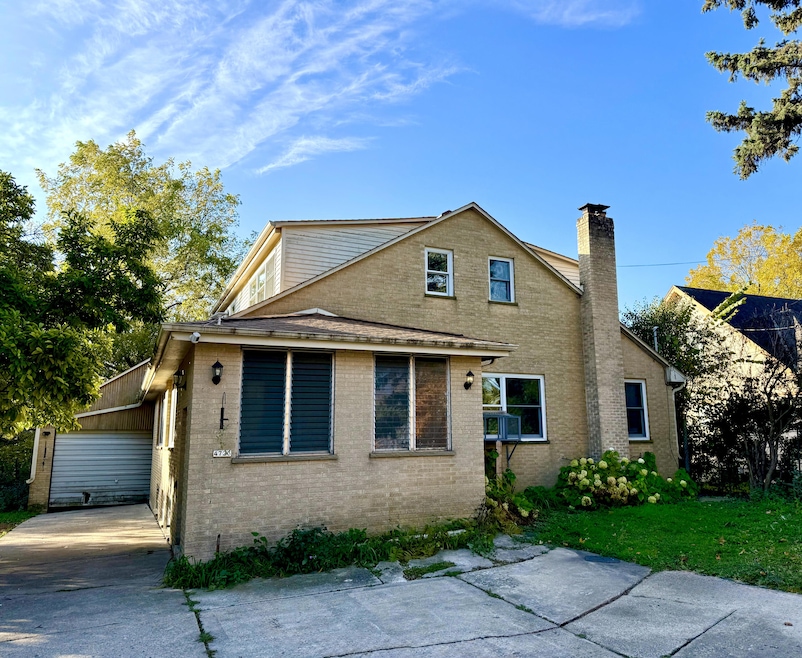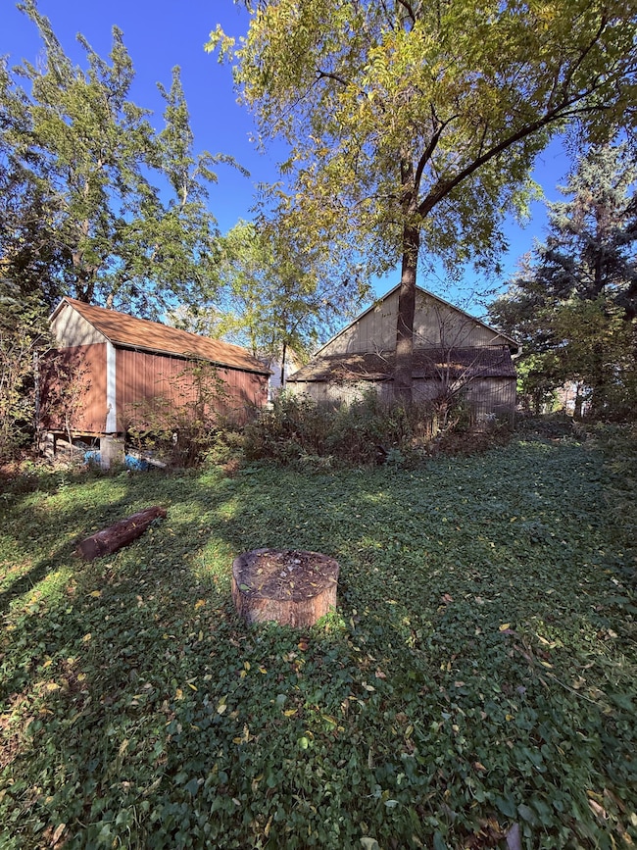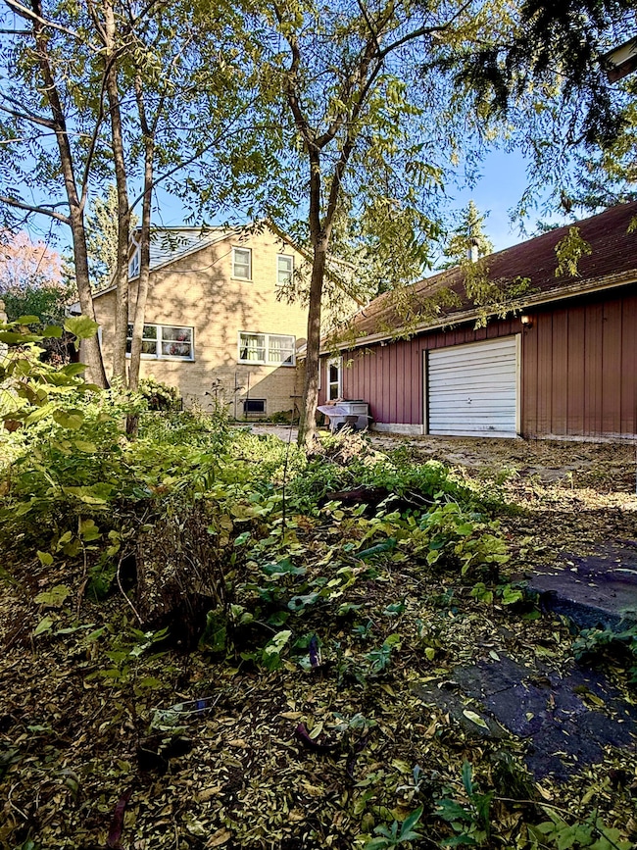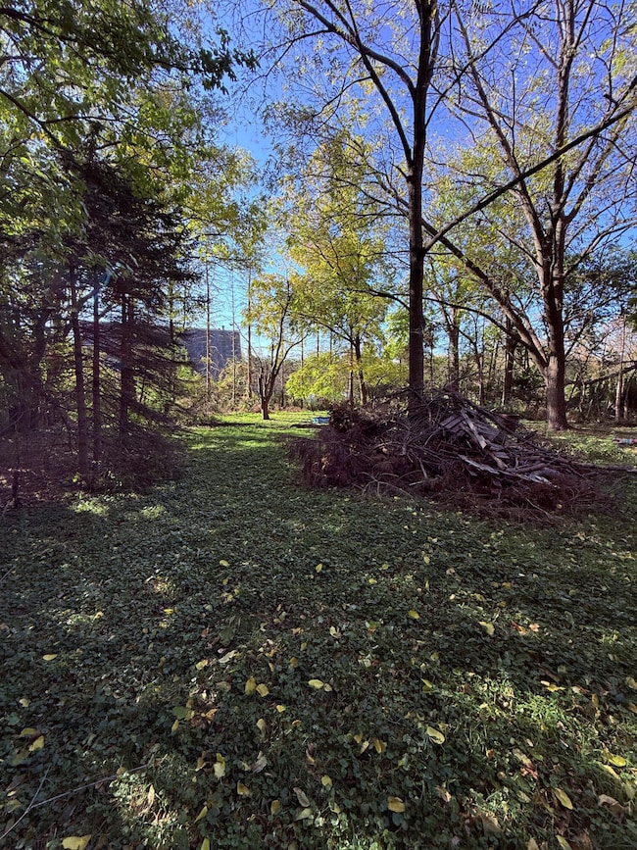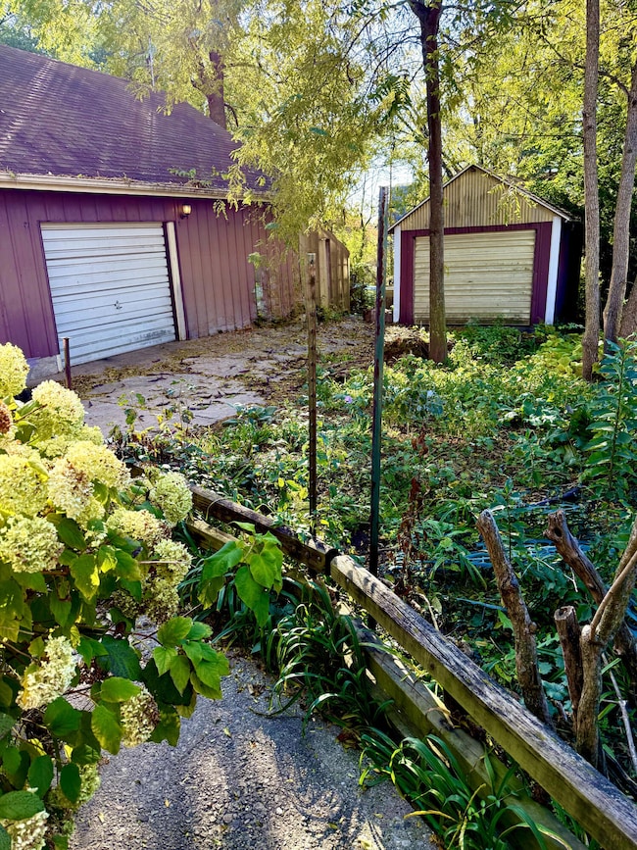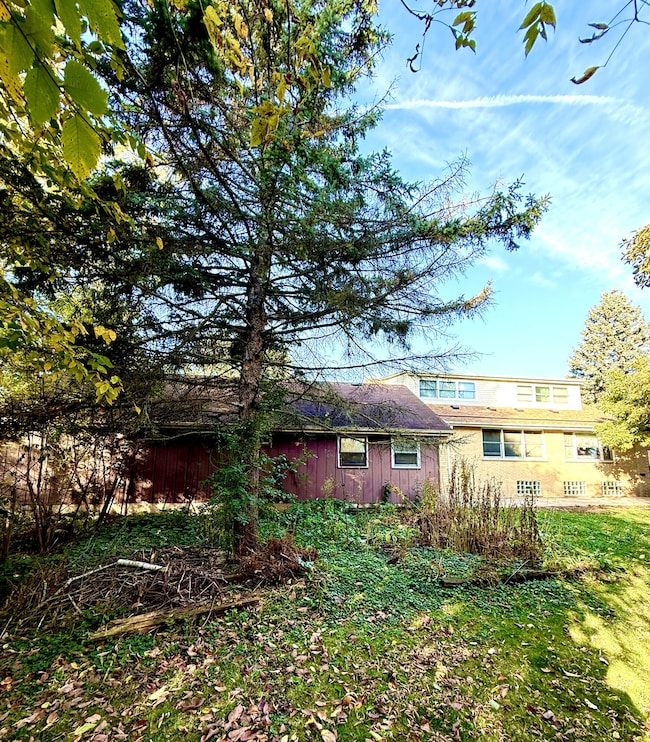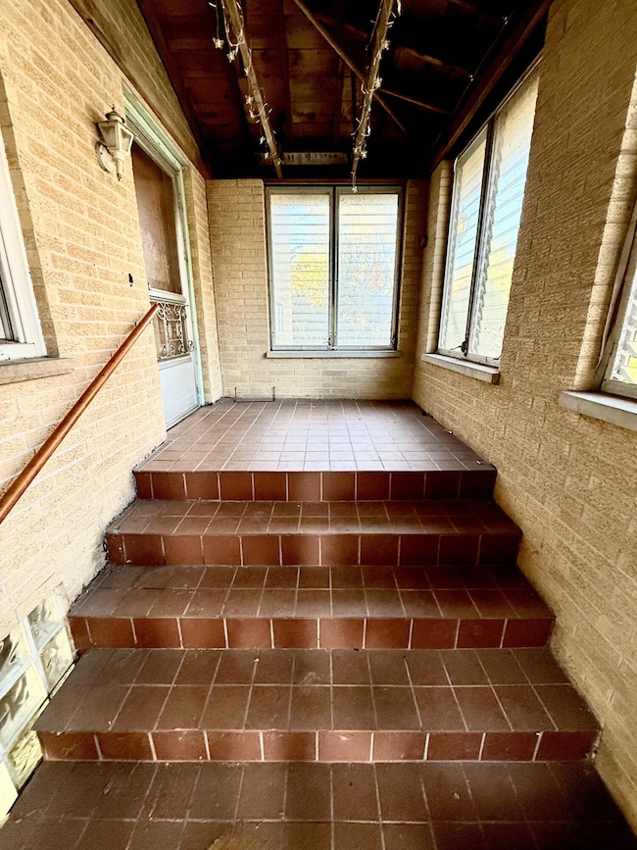4723 Shirley Ave Racine, WI 53406
Buhler Heights NeighborhoodEstimated payment $2,116/month
Highlights
- Popular Property
- 4 Car Attached Garage
- Forced Air Heating System
- Cape Cod Architecture
- Walk-In Closet
About This Home
Located in the highly sought-after Village of Mount Pleasant, this expansive brick Cape Cod offers incredible potential and unbeatable value. Designed for comfortable living, this home features seven generous bedrooms with large closets and expansive common areasplenty of room for everyone! The basement includes a large workshop, radon mitigation system, and ample space for hobbies or storage. Step outside to your own private, park-like .64-acre yard, a true oasis for relaxation and entertaining. Car lovers and hobbyists will appreciate the massive 4-car garage complete with an oil-changing pit and an attic with flooring for even more storage! Additional perks include a storage shed and a greenhouse! With a little sweat equity, this property could be your forever home!
Home Details
Home Type
- Single Family
Est. Annual Taxes
- $4,644
Lot Details
- 0.64 Acre Lot
- 151032212408000
Parking
- 4 Car Attached Garage
- Garage Door Opener
- Driveway
Home Design
- Cape Cod Architecture
- Brick Exterior Construction
- Vinyl Siding
Interior Spaces
- 2,192 Sq Ft Home
- 2-Story Property
Kitchen
- Oven
- Range
Bedrooms and Bathrooms
- 7 Bedrooms
- Walk-In Closet
- 2 Full Bathrooms
Laundry
- Dryer
- Washer
Basement
- Basement Fills Entire Space Under The House
- Sump Pump
- Crawl Space
Utilities
- Forced Air Heating System
- Heating System Uses Natural Gas
Listing and Financial Details
- Exclusions: Seller's Personal Property
- Assessor Parcel Number 151032212409000
Map
Home Values in the Area
Average Home Value in this Area
Tax History
| Year | Tax Paid | Tax Assessment Tax Assessment Total Assessment is a certain percentage of the fair market value that is determined by local assessors to be the total taxable value of land and additions on the property. | Land | Improvement |
|---|---|---|---|---|
| 2024 | $4,644 | $300,200 | $62,800 | $237,400 |
| 2023 | $5,276 | $330,500 | $58,800 | $271,700 |
| 2022 | $5,227 | $287,300 | $58,800 | $228,500 |
| 2021 | $4,747 | $261,900 | $53,400 | $208,500 |
| 2020 | $3,383 | $217,100 | $46,900 | $170,200 |
| 2019 | $3,842 | $217,100 | $46,900 | $170,200 |
| 2018 | $3,769 | $197,500 | $37,300 | $160,200 |
| 2017 | $3,537 | $181,800 | $37,300 | $144,500 |
| 2016 | $3,635 | $176,100 | $43,900 | $132,200 |
| 2015 | $3,594 | $176,100 | $43,900 | $132,200 |
| 2014 | $3,395 | $176,100 | $43,900 | $132,200 |
| 2013 | $3,609 | $176,100 | $43,900 | $132,200 |
Property History
| Date | Event | Price | List to Sale | Price per Sq Ft |
|---|---|---|---|---|
| 11/13/2025 11/13/25 | Price Changed | $328,000 | -0.6% | $150 / Sq Ft |
| 11/01/2025 11/01/25 | For Sale | $330,000 | +13.8% | $151 / Sq Ft |
| 10/22/2023 10/22/23 | Off Market | $289,900 | -- | -- |
| 09/30/2023 09/30/23 | Pending | -- | -- | -- |
| 01/06/2023 01/06/23 | Price Changed | $289,900 | -3.3% | $132 / Sq Ft |
| 11/30/2022 11/30/22 | Price Changed | $299,900 | -4.8% | $137 / Sq Ft |
| 09/15/2022 09/15/22 | Price Changed | $315,000 | -3.0% | $144 / Sq Ft |
| 05/31/2022 05/31/22 | For Sale | $324,900 | -- | $148 / Sq Ft |
Purchase History
| Date | Type | Sale Price | Title Company |
|---|---|---|---|
| Deed | $289,900 | Attorneys Title | |
| Interfamily Deed Transfer | -- | None Available |
Mortgage History
| Date | Status | Loan Amount | Loan Type |
|---|---|---|---|
| Open | $203,500 | FHA |
Source: Metro MLS
MLS Number: 1941540
APN: 151-032212409000
- 4812 Ridgeway Ave
- 16 Illinois St
- 232 Oregon St
- 208 Indiana St
- 3810 Spring St
- 3923 Frances Dr
- 215 Emerald Dr
- 703 Ostergaard Ave
- 5700 Woodland Hills Dr
- 3619 Saint Andrews Ct Unit 201
- 5740 Woodland Hills Dr
- 809 Indiana St
- 5742 Cambridge Cir Unit 2
- 5702 Cambridge Ln Unit 6
- 5740 Cambridge Ln Unit 1
- 5632 Cambridge Ln Unit 1
- 4919 Flambeau Dr
- 905 Indiana St
- 934 Illinois St
- 3550 Osborne Blvd
- 5000 Graceland Blvd
- 4701 Indian Hills Dr
- 3524 Spring St Unit 3524 Spring St
- 2222 Northwestern Ave
- 2200 Northwestern Ave
- 1435 Pheasant Run Dr
- 2100-2200 Northwestern Ave
- 6920 Mariner Dr
- 6920 Mariner Dr Unit 204
- 4006 17th St Unit FURNISHED Lower Duplex
- 6534 Casper Ct
- 2432 Anthony Dr
- 1842 Roe Ave Unit 1842 Roe Avenue
- 2046 Russet St
- 1201 Dr Martin Luther King Dr Unit Upper
- 1513 Geneva St
- 1838 Holmes Ave
- 720 S Marquette St
- 2040 Quincy Ave Unit 2
- 720 S Marquette St Unit 407
