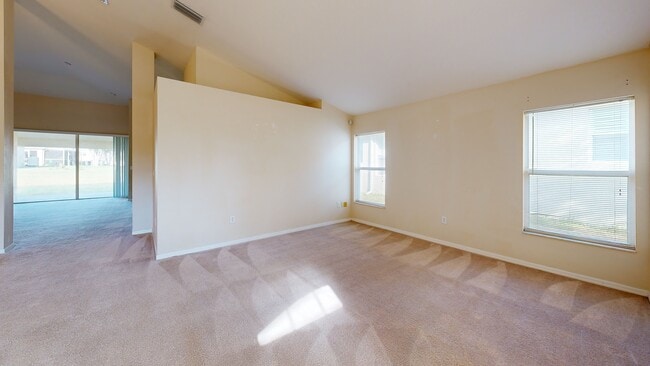
4724 Birchfield Loop Spring Hill, FL 34609
Estimated payment $2,495/month
Highlights
- Very Popular Property
- Community Pool
- Soaking Tub
- Cathedral Ceiling
- 3 Car Attached Garage
- Living Room
About This Home
One or more photo(s) has been virtually staged. Welcome to 4724 Birchfield Loop. NEW ROOF TO BE INSTALLED PRIOR TO CLOSE. This spacious single-story, Well-Maintained 4-Bedroom, 3-Bath Home with 3-Car Garage home has an incredible, WIDE-OPEN floor plan that includes both formal and casual living areas, high ceilings, and an abundance of natural light. The kitchen features extensive countertop space, a stainless-steel refrigerator, ample cabinet storage, and a breakfast bar that opens to the large family room.
The split-bedroom layout provides added privacy for the primary suite, which includes a walk-in closet and an en-suite bathroom with dual vanities, a soaking tub, and a separate shower. Three additional bedrooms are generously sized and served by two full guest baths.
Additional features include Formal living and dining areas. Flexible front room ideal for an office or bonus space. Interior laundry room. Spacious backyard with room to customize Located in a gated and well-established neighborhood with convenient access to shopping, dining, and major roadways, this home combines comfort, space, and practicality. Whether you're commuting, heading to the theme parks, or enjoying Florida’s Gulf beaches, this home's location offers the best of Central Gulf Coast Florida living. Begin your Paradise Life today.
Listing Agent
PARADISE LIFE REALTY Brokerage Phone: 727-698-2996 License #3320577 Listed on: 07/24/2025
Home Details
Home Type
- Single Family
Est. Annual Taxes
- $7,590
Year Built
- Built in 2005
Lot Details
- 7,150 Sq Ft Lot
- East Facing Home
HOA Fees
- $13 Monthly HOA Fees
Parking
- 3 Car Attached Garage
Home Design
- Slab Foundation
- Shingle Roof
- Block Exterior
- Stucco
Interior Spaces
- 2,653 Sq Ft Home
- Cathedral Ceiling
- Ceiling Fan
- Sliding Doors
- Living Room
- Dining Room
Kitchen
- Microwave
- Dishwasher
Flooring
- Carpet
- Ceramic Tile
Bedrooms and Bathrooms
- 4 Bedrooms
- 3 Full Bathrooms
- Soaking Tub
Laundry
- Laundry Room
- Washer and Electric Dryer Hookup
Outdoor Features
- Private Mailbox
Schools
- Pine Grove Elementary School
- West Hernando Middle School
- Central High School
Utilities
- Central Heating and Cooling System
- Electric Water Heater
- Cable TV Available
Listing and Financial Details
- Visit Down Payment Resource Website
- Legal Lot and Block 13 / 11
- Assessor Parcel Number R09-223-18-3601-0110-0130
- $2,037 per year additional tax assessments
Community Details
Overview
- Franklin Property Management Association, Phone Number (352) 684-8884
- Sterling Hill Ph 1A Subdivision
Recreation
- Community Pool
Map
Home Values in the Area
Average Home Value in this Area
Tax History
| Year | Tax Paid | Tax Assessment Tax Assessment Total Assessment is a certain percentage of the fair market value that is determined by local assessors to be the total taxable value of land and additions on the property. | Land | Improvement |
|---|---|---|---|---|
| 2024 | $7,321 | $290,159 | -- | -- |
| 2023 | $7,321 | $263,781 | $0 | $0 |
| 2022 | $6,818 | $239,801 | $0 | $0 |
| 2021 | $5,957 | $220,240 | $13,943 | $206,297 |
| 2020 | $5,471 | $202,955 | $13,943 | $189,012 |
| 2019 | $5,344 | $193,017 | $13,943 | $179,074 |
| 2018 | $2,589 | $175,016 | $13,585 | $161,431 |
| 2017 | $4,466 | $154,390 | $13,585 | $140,805 |
| 2016 | $4,277 | $135,361 | $0 | $0 |
| 2015 | $4,099 | $123,055 | $0 | $0 |
| 2014 | $3,606 | $111,868 | $0 | $0 |
Property History
| Date | Event | Price | Change | Sq Ft Price |
|---|---|---|---|---|
| 08/30/2025 08/30/25 | Price Changed | $350,000 | -6.7% | $132 / Sq Ft |
| 07/24/2025 07/24/25 | For Sale | $375,000 | -- | $141 / Sq Ft |
Purchase History
| Date | Type | Sale Price | Title Company |
|---|---|---|---|
| Interfamily Deed Transfer | -- | Attorney | |
| Corporate Deed | $231,800 | Florida Affiliated Title Ser |
About the Listing Agent

I am the Broker/Owner of Paradise Life Realty in Palm Harbor, Florida. We cover Pinellas, Pasco and Hillsborough counties, providing home buyers and sellers with professional, responsive and attentive real estate services. Want an agent who really listens to what you want in a home? Need an agent who knows how to effectively market your home so it sells for maximum profits? With over 200 successful closings, we have the experience and knowledge to handle anything that comes our way. Give us a
Lou's Other Listings
Source: Stellar MLS
MLS Number: TB8410617
APN: R09-223-18-3601-0110-0130
- 13504 Dunwoody Dr
- 4481 Birchfield Loop
- 4394 Edenrock Place
- 13276 Bainbridge Way
- 5032 Glenburne Dr
- 4330 Crosswhite Ct
- 4909 Larkenheath Dr
- 4656 Copper Hill Dr
- 5293 Ayrshire Dr
- 14025 Leybourne Way
- 4737 Ayrshire Dr
- 14027 Bensbrook Dr
- 12925 Keefer Ct
- 5390 Greystone Dr
- 5262 Kirkshire Ln
- 13029 Haverhill Dr
- 5292 Kirkshire Ln
- 4266 High Ridge Ave
- 4396 Larkenheath Dr
- 14092 Autumnwind Ct
- 13408 Teaberry Ln
- 13499 Teaberry Ln
- 13323 Bainbridge Way
- 4882 Larkenheath Dr
- 12805 Ione Way
- 4104 Bramblewood Loop
- 4341 Larkenheath Dr
- 13315 Haverhill Dr
- 4301 Blakemore Place
- 5524 Brackenwood Dr
- 3825 Crossline Dr
- 13346 Westbridge Blvd
- 3926 Obsidian Dr
- 3942 Obsidian Dr
- 4120 Braemere Dr
- 3401 Autumn Amber Dr
- 3994 Obsidian Dr
- 5342 Woodridge Ln
- 4014 Obsidian Dr
- 4557 Homefield Dr





