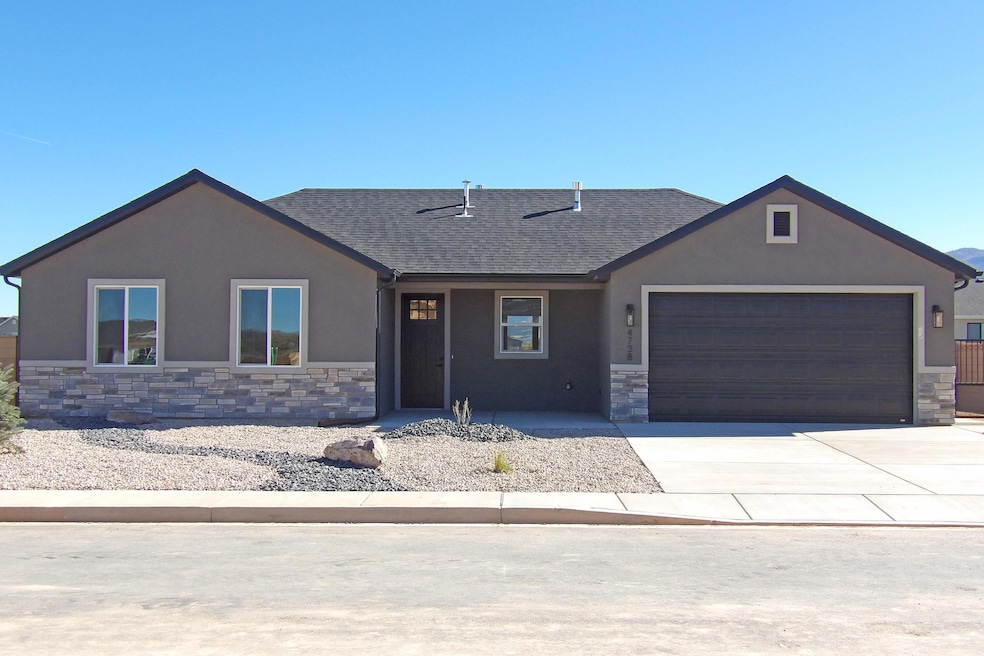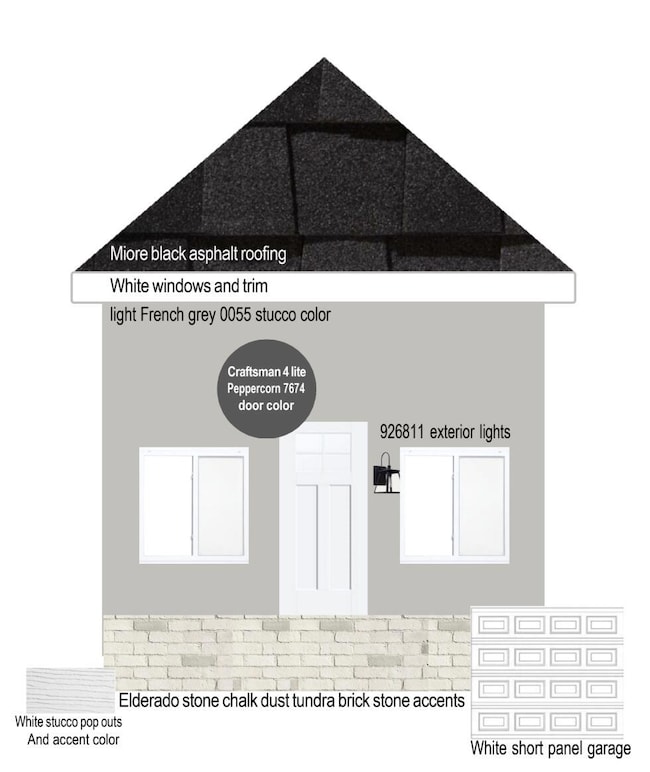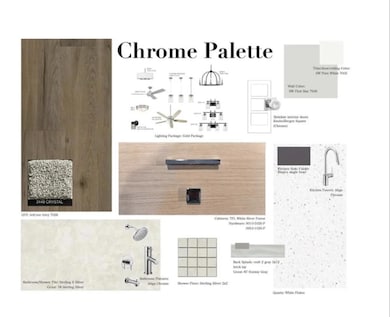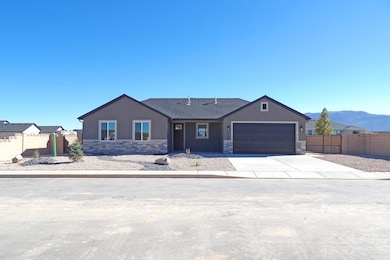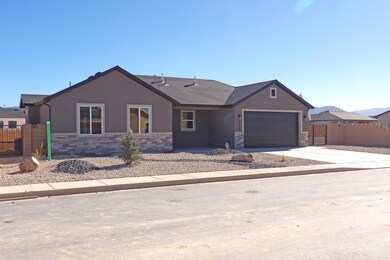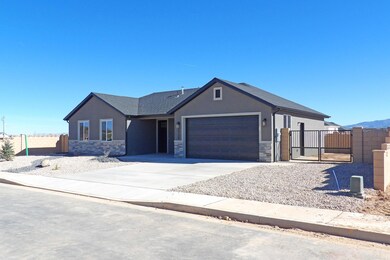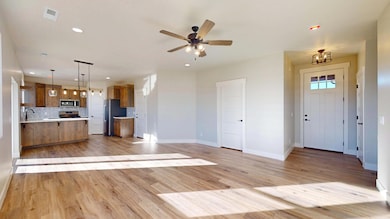4724 Castle Drive 2675 W Cedar City, UT 84720
Estimated payment $2,515/month
Highlights
- Ranch Style House
- Double Pane Windows
- Landscaped
- 2 Car Attached Garage
- Tile Flooring
- Forced Air Heating and Cooling System
About This Home
Introducing ''The Ace'' - an affordable, to-be-built single-family home with 1,247 square feet of well-designed living space. This home features 3 bedrooms and 2 bathrooms, offering a functional layout perfect for families or individuals. Inside, you'll find quality finishes throughout, blending comfort and style in every room. The open-concept living area flows seamlessly into the kitchen and dining spaces, creating a welcoming atmosphere. The exterior includes block wall fencing for privacy and security, along with metal gates that enhance the home's curb appeal. The low-maintenance dryscape front landscaping adds a clean and attractive look without the hassle of regular upkeep. **Photos are of a similar home; colors, materials, and finishes may vary.**
Listing Agent
Stratum Real Estate Group PLLC South Branch Office License #10094365-SA00 Listed on: 09/22/2025
Home Details
Home Type
- Single Family
Year Built
- Built in 2025 | Under Construction
Lot Details
- 6,098 Sq Ft Lot
- Property is Fully Fenced
- Landscaped
HOA Fees
- $20 Monthly HOA Fees
Parking
- 2 Car Attached Garage
- Garage Door Opener
Home Design
- Ranch Style House
- Frame Construction
- Asphalt Shingled Roof
- Vinyl Siding
- Stucco
- Stone
Interior Spaces
- 1,247 Sq Ft Home
- ENERGY STAR Qualified Ceiling Fan
- Ceiling Fan
- Double Pane Windows
Kitchen
- Range
- Microwave
- Dishwasher
- Disposal
Flooring
- Wall to Wall Carpet
- Tile
- Luxury Vinyl Tile
Bedrooms and Bathrooms
- 3 Bedrooms
- 2 Full Bathrooms
Utilities
- Forced Air Heating and Cooling System
- Heating System Uses Gas
- Gas Water Heater
Community Details
- Association fees include - see remarks
- Sage Meadows Subdivision
Listing and Financial Details
- Assessor Parcel Number D-0603-0025-00AM
Map
Home Values in the Area
Average Home Value in this Area
Property History
| Date | Event | Price | List to Sale | Price per Sq Ft |
|---|---|---|---|---|
| 09/22/2025 09/22/25 | For Sale | $397,900 | -- | $319 / Sq Ft |
Source: Iron County Board of REALTORS®
MLS Number: 113205
- 4736 Castle Drive 2675 W
- 4789 Castle Drive 2675 W
- 4748 Castle Drive 2675 W
- 4771 Castle Drive 2675 W
- 168 N Castle Dr
- 203 N Strathmore Ln
- 107 N Sterling Dr Unit (Lot 35 Phs 4 Cresce
- 40 N Strathmore Ln
- 54 N 2825 W
- 46 S Glen Canyon Dr
- 0 5 Acre Feet Wr#73-128 Unit 25-265818
- 2511 Kings Rd
- 4954 N Remington Rd
- 52 S House Rock Dr
- 2854 W 220 N
- 2861 W 25 N
- 335 N Harbor Cir
- 777 N 2475 Cir W
- 111 S 1400 W Unit Cinnamon Tree
- 209 S 1400 W
- 2155 W 700 S Unit 4
- 1055 W 400 N
- 421 S 1275 W
- 265 S 900 W
- 230 N 700 W
- 589 W 200 N
- 802 S Interstate Dr
- 333 N 400 W
- 333 N 400 W
- 986 Cedar Knolls W
- 939 Ironwood Dr
- 780 W 1125 N
- 576 W 1045 N Unit B12
- 576 W 1045 N Unit B12
- 703 W 1225 N
- 840 S Main St
- 1177 Northfield Rd
- 1148 Northfield Rd
