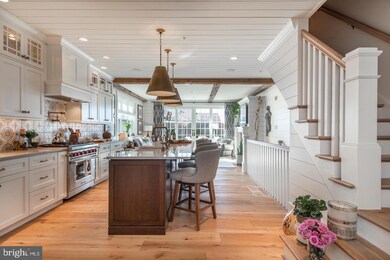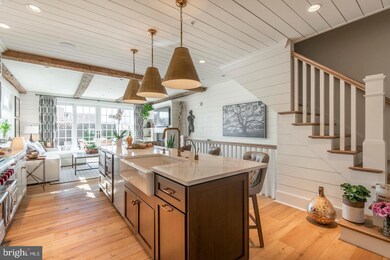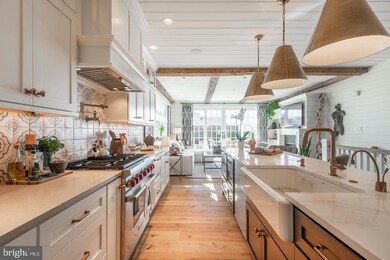
4724 Cross St Philadelphia, PA 19128
Highlights
- New Construction
- Open Floorplan
- Deck
- City View
- Carriage House
- 5-minute walk to Hillside Recreation Center
About This Home
As of October 2020WELCOME TO THE ENCLAVE AT SHELDON CROSSING-WELCOME HOME! Excitement grows as you discover this urban oasis above the tree-lined streets of Manayunk. Enter into a private drive and step into 3,300 square feet of modern sophistication, classic elegance and awe-inspiring views from atop the hill. Greet your guests at the Entry Level foyer, leading to a Bonus Room, which easily doubles as a home office or guest room with full bathroom. 2nd Level expands with open-concept Kitchen, Dining Room, Pantry, Powder Room, Living Room and over-sized Deck. Envision your guests surrounding the sweeping center island of the grand kitchen, open to the Living Room with cozy fireplace and entertainment deck. Throughout the day lots of natural light fills the entire floor, shining in through the glass 12-ft doors of the Living Room to the deck on one side and large windows of the Dining Room on the other. Imagine your personal touch and furnishings, counter tops with Italian stone and walls, kissed with a modern palette of colors. Level 3 opens with luxurious Master Bedroom Ensuite, spa-inspired bath, featuring a soaking tub, oversized shower and separate Laundry Room. Guest Bedroom Ensuite, Library, Office and additional full bathroom complete Level 4. Enjoy the green Roof Terrace oasis with sweeping views of the Philadelphia and suburban sky lines. This home is fully sustainable with energy-efficient construction; every detail has been carefully planned out and flawlessly executed. Green living is a life style that in many ways brings in to balance the conservation and preservation of Earth s natural resources. Enjoy this ecologically sound home, thoughtfully created by one of the areas foremost certified Leed Platinum builders (Lehmann Builders, LLC) and be the recipient of not only reducing the carbon foot print but also gain the benefit of low utility bills while living in luxury. NOW ITS READY TO BE CUSTOMIZED BY YOU! It rests in walking distance to the shops and restaurants of the Manayunk Waterfront, walking trails and a short train ride to the 5th largest city in the country------(10 year tax abatement)
Townhouse Details
Home Type
- Townhome
Est. Annual Taxes
- $516
Year Built
- Built in 2020 | New Construction
Lot Details
- 1,440 Sq Ft Lot
- Lot Dimensions are 18x80
- Landscaped
- Back Yard
- Property is in excellent condition
Parking
- 1 Car Attached Garage
- Oversized Parking
- Front Facing Garage
- Garage Door Opener
Home Design
- Carriage House
- Pitched Roof
- Shingle Roof
- Composition Roof
- Fiberglass Roof
- Stone Siding
Interior Spaces
- 3,300 Sq Ft Home
- Property has 3 Levels
- Open Floorplan
- Beamed Ceilings
- Recessed Lighting
- Gas Fireplace
- Family Room Off Kitchen
- Combination Kitchen and Living
- Wood Flooring
- City Views
- Laundry on upper level
Kitchen
- Self-Cleaning Oven
- Built-In Range
- Range Hood
- Built-In Microwave
- Dishwasher
- Stainless Steel Appliances
- Kitchen Island
- Disposal
Bedrooms and Bathrooms
- 3 Bedrooms
- En-Suite Bathroom
- Walk-In Closet
Utilities
- Central Air
- Back Up Electric Heat Pump System
- Geothermal Heating and Cooling
- 200+ Amp Service
- Natural Gas Water Heater
- Municipal Trash
- Phone Available
- Cable TV Available
Additional Features
- Energy-Efficient Appliances
- Deck
- Urban Location
Listing and Financial Details
- Home warranty included in the sale of the property
- Assessor Parcel Number 211529235
Community Details
Overview
- No Home Owners Association
- Manayunk Subdivision
Pet Policy
- Pets Allowed
Ownership History
Purchase Details
Home Financials for this Owner
Home Financials are based on the most recent Mortgage that was taken out on this home.Purchase Details
Purchase Details
Home Financials for this Owner
Home Financials are based on the most recent Mortgage that was taken out on this home.Purchase Details
Similar Homes in Philadelphia, PA
Home Values in the Area
Average Home Value in this Area
Purchase History
| Date | Type | Sale Price | Title Company |
|---|---|---|---|
| Deed | $1,150,000 | None Listed On Document | |
| Deed | -- | None Available | |
| Deed | -- | None Available | |
| Deed | $214,400 | None Available |
Mortgage History
| Date | Status | Loan Amount | Loan Type |
|---|---|---|---|
| Open | $185,000 | Credit Line Revolving | |
| Open | $376,112 | No Value Available | |
| Closed | $510,000 | New Conventional | |
| Closed | $376,112 | Future Advance Clause Open End Mortgage | |
| Previous Owner | $4,300,000 | Commercial | |
| Previous Owner | $0 | Undefined Multiple Amounts | |
| Closed | $0 | Construction |
Property History
| Date | Event | Price | Change | Sq Ft Price |
|---|---|---|---|---|
| 05/30/2025 05/30/25 | For Sale | $1,250,000 | +8.7% | $404 / Sq Ft |
| 10/09/2020 10/09/20 | Sold | $1,150,000 | -2.1% | $348 / Sq Ft |
| 10/03/2020 10/03/20 | Price Changed | $1,175,000 | +10.8% | $356 / Sq Ft |
| 05/13/2020 05/13/20 | Pending | -- | -- | -- |
| 05/12/2020 05/12/20 | For Sale | $1,060,000 | -- | $321 / Sq Ft |
Tax History Compared to Growth
Tax History
| Year | Tax Paid | Tax Assessment Tax Assessment Total Assessment is a certain percentage of the fair market value that is determined by local assessors to be the total taxable value of land and additions on the property. | Land | Improvement |
|---|---|---|---|---|
| 2025 | $3,360 | $1,200,000 | $240,000 | $960,000 |
| 2024 | $3,360 | $1,200,000 | $240,000 | $960,000 |
| 2023 | $3,360 | $1,200,000 | $240,000 | $960,000 |
| 2022 | $461 | $32,900 | $32,900 | $0 |
| 2021 | $461 | $0 | $0 | $0 |
| 2020 | $461 | $0 | $0 | $0 |
| 2019 | $461 | $0 | $0 | $0 |
| 2018 | $461 | $0 | $0 | $0 |
| 2017 | $461 | $0 | $0 | $0 |
| 2016 | -- | $0 | $0 | $0 |
Agents Affiliated with this Home
-

Seller's Agent in 2025
Jason DeMarco
BHHS Fox & Roach
(215) 490-3086
13 Total Sales
-

Seller's Agent in 2020
Linda Glass
Compass RE
(215) 704-4000
3 in this area
50 Total Sales
-

Seller Co-Listing Agent in 2020
Iadviga Sventskaia
BHHS Fox & Roach
(610) 761-0474
2 in this area
52 Total Sales
Map
Source: Bright MLS
MLS Number: PAPH894510
APN: 211529235
- 4705 Sheldon St
- 244 Hermitage St
- 4803 7 Silverwood St
- 319 Hermitage St
- 297 Fountain St
- 4619 Silverwood St
- 273 & 275 Delmar St
- 273 Delmar St
- 261 Delmar St
- 263 Delmar St
- 259 Delmar St
- 278 Fountain St
- 311 Delmar St
- 288 Delmar St Unit A
- 329 Delmar St
- 303 Fountain St
- 300 Fountain St
- 275 Lemonte St
- 352 Ripka St
- 275 Delmar St






