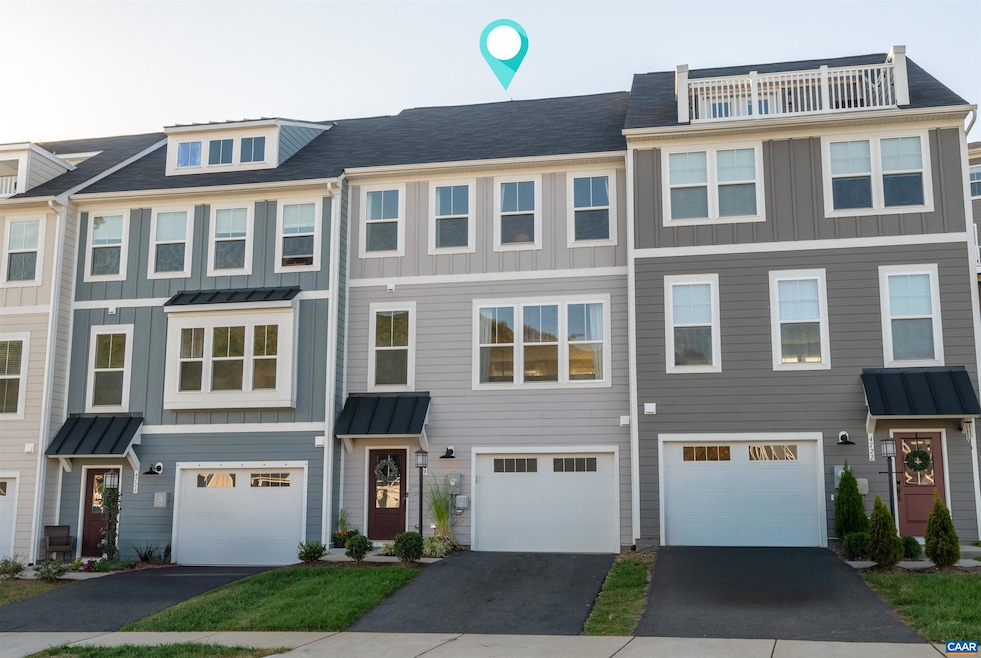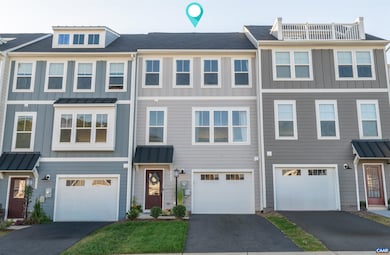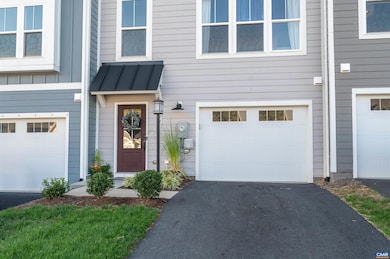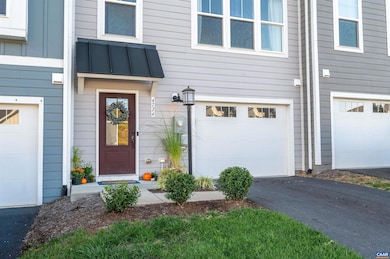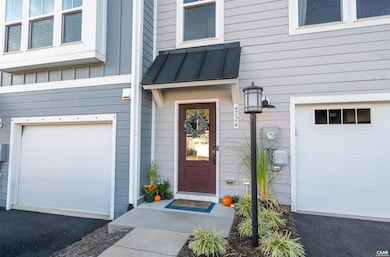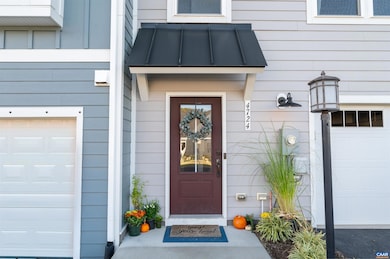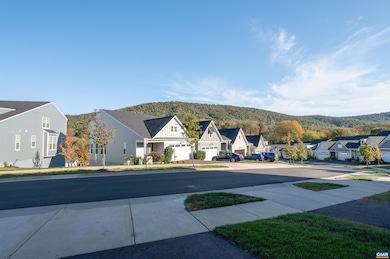4724 Loyola Way Charlottesville, VA 22902
Estimated payment $2,933/month
Highlights
- Double Vanity
- Walk-In Closet
- Entrance Foyer
- Walton Middle School Rated A
- Recessed Lighting
- Kitchen Island
About This Home
OPEN HOUSE, SUNDAY 10/26, 1:00-4:00PM. Spectacular views of Carter Mountain from the main and upper levels in this better than new townhouse in sought after Spring Hill Village, just minutes to all things Charlottesville. This lovely home offers an open floor plan, with oversized windows that fill each room with warm natural light. The main level features an inviting and comfortable great room with a view, stunning kitchen with stylish modern finishes, huge island, quartz countertops, gas cooking, stainless appliances and a pantry. Upstairs there's the spacious primary ensuite with a tiled walk-in shower, dual vanities and two walk-in closets, two additional bedrooms both with gorgeous mountain views, a full bath and the laundry. The neighborhood amenities include: play area, dog park, sport courts, fire pit area & covered pavilion. Just a short walk to the newly expanded Biscuit Run Park with miles of trails to explore! The HOA includes all yard and common area maintenance, trash and snow removal. New Carpet and Fresh Paint throughout!
Listing Agent
SALLY DU BOSE REAL ESTATE PARTNERS License #0225077764 Listed on: 10/24/2025
Property Details
Home Type
- Multi-Family
Est. Annual Taxes
- $4,164
Year Built
- Built in 2021
Lot Details
- 1,742 Sq Ft Lot
HOA Fees
- $130 per month
Parking
- 1 Car Garage
- Basement Garage
- Garage Door Opener
Home Design
- Property Attached
- Slab Foundation
- Poured Concrete
- HardiePlank Siding
- Stick Built Home
Interior Spaces
- 3-Story Property
- Recessed Lighting
- Insulated Windows
- Entrance Foyer
- Stacked Washer and Dryer
Kitchen
- Gas Range
- Microwave
- Dishwasher
- Kitchen Island
- Disposal
Bedrooms and Bathrooms
- 3 Bedrooms
- Walk-In Closet
- Double Vanity
Schools
- Mountain View Elementary School
- Walton Middle School
- Monticello High School
Utilities
- Central Air
- Heat Pump System
Community Details
- Spring Hill Village Subdivision
Listing and Financial Details
- Assessor Parcel Number 090H0-00-00-05700
Map
Home Values in the Area
Average Home Value in this Area
Tax History
| Year | Tax Paid | Tax Assessment Tax Assessment Total Assessment is a certain percentage of the fair market value that is determined by local assessors to be the total taxable value of land and additions on the property. | Land | Improvement |
|---|---|---|---|---|
| 2025 | $4,164 | $465,800 | $87,000 | $378,800 |
| 2024 | $3,778 | $442,400 | $86,500 | $355,900 |
| 2023 | $3,601 | $421,700 | $86,500 | $335,200 |
| 2022 | $2,577 | $301,700 | $91,500 | $210,200 |
| 2021 | $705 | $82,500 | $82,500 | $0 |
Property History
| Date | Event | Price | List to Sale | Price per Sq Ft |
|---|---|---|---|---|
| 11/15/2025 11/15/25 | Pending | -- | -- | -- |
| 10/24/2025 10/24/25 | For Sale | $465,000 | -- | $226 / Sq Ft |
Purchase History
| Date | Type | Sale Price | Title Company |
|---|---|---|---|
| Special Warranty Deed | $348,193 | Stewart Title Of California |
Mortgage History
| Date | Status | Loan Amount | Loan Type |
|---|---|---|---|
| Open | $337,747 | New Conventional |
Source: Charlottesville area Association of Realtors®
MLS Number: 670407
APN: 090H0-00-00-05700
