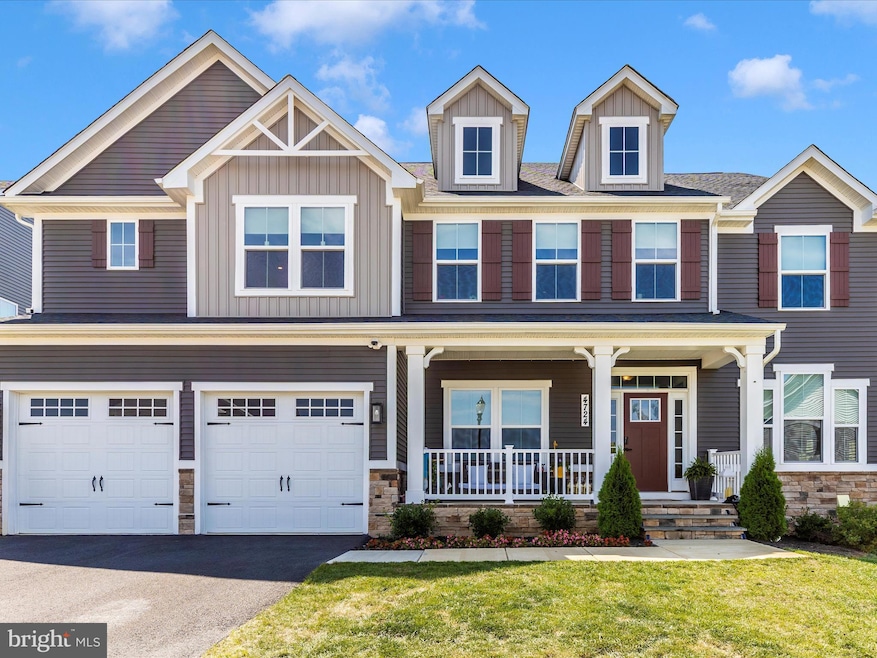
4724 Monrovia Blvd Monrovia, MD 21770
Estimated payment $7,596/month
Highlights
- Craftsman Architecture
- Clubhouse
- 1 Fireplace
- Green Valley Elementary School Rated A-
- Two Story Ceilings
- Mud Room
About This Home
Luxury Meets Lifestyle in This Stunning Landsdale Home!
Located in the sought-after Landsdale community
Welcome to over 6,000 sq ft of refined living in this showstopping model—a true masterpiece of space, elegance, and thoughtful design.
Highlights Include:
• 6 Bedrooms | 5 Full Bathrooms
• Elegant 2-Story Grand Staircase & Soaring Windows
• Main-Level Bedroom & Full Bath—ideal for guests or multigenerational living
• Custom Glass-Walled Office, with custom built-ins and upgraded lighting and finishes
• Designer vapor fireplace adds ambiance to the spacious, custom designed family room with tons of built-in storage space
• Gleaming upgraded flooring, fixtures, and recessed lighting throughout
• Formal dining room perfect for entertaining
Gourmet Kitchen Goals:
• Quartz countertops & oversized island with breakfast bar
• Custom tile backsplash, stainless steel appliances
• Double wall oven, gas cooktop, and white soft-close cabinetry
• Adjacent mudroom with custom coat drop zone for effortless organization
• Easy access to the fully vinyl-fenced backyard—perfect for pets, play, or relaxation
Bedroom-Level Perks:
• Spacious laundry room for everyday convenience
• Owner’s retreat with tray ceiling, sitting room, dual walk-in closets
• Spa-inspired garden bath with separate vanities, super shower & private water closet
• 3 additional bedrooms, including one with an en suite bath
• Bonus loft area—great for lounging, gaming, or homework zone
Lower Level Luxury:
• Fully finished walk-up basement with rec space, bedroom, and full bath—ideal for guests or extended stays
All this in the amenity-rich community of Landsdale!
Enjoy a vibrant lifestyle with weekly food trucks, movie nights, festivals, concerts, clubhouse events, and more. A brand-new elementary school is underway, and you’re minutes from I-270, I-70, and charming towns like Mount Airy, New Market, and Urbana.
This home blends luxury, function, and community—don’t miss your chance to make it yours!
Schedule your private showing today!
Home Details
Home Type
- Single Family
Est. Annual Taxes
- $10,036
Year Built
- Built in 2023 | Remodeled in 2025
Lot Details
- 8,068 Sq Ft Lot
- Vinyl Fence
- Back Yard Fenced
- Property is in excellent condition
- Property is zoned R1
HOA Fees
- $110 Monthly HOA Fees
Parking
- 2 Car Attached Garage
- 2 Driveway Spaces
- Front Facing Garage
- Garage Door Opener
Home Design
- Craftsman Architecture
- Brick Foundation
- Shingle Roof
- Composition Roof
- Aluminum Siding
- Vinyl Siding
Interior Spaces
- Property has 3 Levels
- Tray Ceiling
- Two Story Ceilings
- Recessed Lighting
- 1 Fireplace
- Six Panel Doors
- Mud Room
Kitchen
- Double Oven
- Cooktop
- Built-In Microwave
- Dishwasher
- Disposal
Flooring
- Carpet
- Ceramic Tile
Bedrooms and Bathrooms
Laundry
- Laundry Room
- Laundry on upper level
- Front Loading Dryer
- Front Loading Washer
Finished Basement
- Walk-Up Access
- Rear Basement Entry
Outdoor Features
- Porch
Schools
- Green Valley Elementary School
- Windsor Knolls Middle School
- Linganore High School
Utilities
- Forced Air Heating and Cooling System
- Vented Exhaust Fan
- Natural Gas Water Heater
- Public Septic
Listing and Financial Details
- Tax Lot 919
- Assessor Parcel Number 1109601015
Community Details
Overview
- Association fees include common area maintenance, management, trash, snow removal, reserve funds, road maintenance, pool(s)
- Landsdale HOA
- Landsdale Subdivision
- Property Manager
Amenities
- Common Area
- Clubhouse
- Community Center
Recreation
- Tennis Courts
- Community Basketball Court
- Volleyball Courts
- Community Playground
- Lap or Exercise Community Pool
- Jogging Path
Map
Home Values in the Area
Average Home Value in this Area
Tax History
| Year | Tax Paid | Tax Assessment Tax Assessment Total Assessment is a certain percentage of the fair market value that is determined by local assessors to be the total taxable value of land and additions on the property. | Land | Improvement |
|---|---|---|---|---|
| 2025 | $9,853 | $910,967 | -- | -- |
| 2024 | $9,853 | $821,300 | $196,100 | $625,200 |
| 2023 | $8,991 | $761,400 | $0 | $0 |
| 2022 | $1,915 | $159,700 | $0 | $0 |
| 2021 | $1,915 | $141,500 | $141,500 | $0 |
Property History
| Date | Event | Price | Change | Sq Ft Price |
|---|---|---|---|---|
| 09/04/2025 09/04/25 | Pending | -- | -- | -- |
| 08/19/2025 08/19/25 | Price Changed | $1,229,999 | -2.8% | $211 / Sq Ft |
| 08/17/2025 08/17/25 | Price Changed | $1,265,000 | -2.7% | $217 / Sq Ft |
| 08/08/2025 08/08/25 | For Sale | $1,300,000 | -- | $223 / Sq Ft |
Purchase History
| Date | Type | Sale Price | Title Company |
|---|---|---|---|
| Deed | $883,230 | -- | |
| Deed | $383,654 | None Listed On Document |
Mortgage History
| Date | Status | Loan Amount | Loan Type |
|---|---|---|---|
| Open | $748,000 | New Conventional |
Similar Homes in Monrovia, MD
Source: Bright MLS
MLS Number: MDFR2068464
APN: 09-601015
- 11117 Hazelnut Ln
- 11119 Hazelnut Ln
- 11011 Tinder Box Way
- 4920 Ed Mcclain Rd
- 4559 Tinder Box Cir
- 4936D Green Valley Rd
- 4405 Weald Place
- 5024B Green Valley Rd
- 4396 Shamrock Dr
- 10817 Old National Pike
- 5515 Boyers Mill Rd
- 5487 Ross Ct
- 10896 Boyer Ave
- 5696 Joseph Ct
- 5655 Tessie Ct
- 319 Nicholas Hall St
- 5572 Talbot Ct
- 11112 Worchester Dr
- 4308 Wendy Ct
- 4342 Prices Distillery Rd






