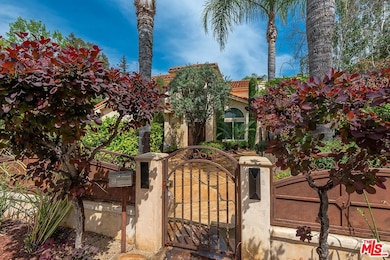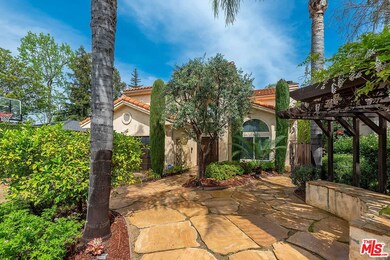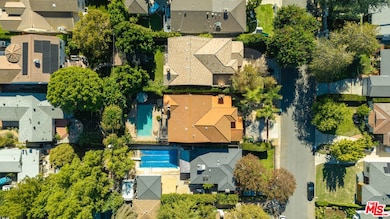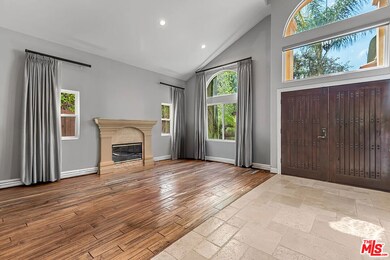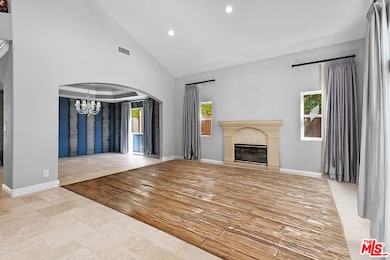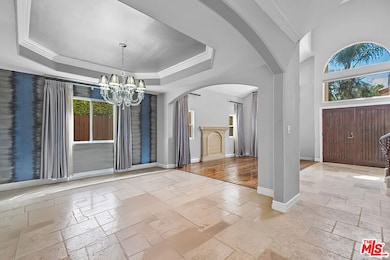4724 Noble Ave Sherman Oaks, CA 91403
Highlights
- In Ground Pool
- Contemporary Architecture
- Furnished
- Van Nuys High School Rated A
- Wood Flooring
- 2 Car Attached Garage
About This Home
A gated Mediterranean residence offering elegant living in the heart of Sherman Oaks. This 5-bed, 4-bath home spans over 3,311 sq ft and blends timeless character with modern comfort and seamless indoor-outdoor flow.Upon entry, you're greeted by a formal living room with a fireplace, followed by a sun-filled dining area and a chef's kitchen with granite countertops, stainless steel appliances, custom cabinetry, and a generous center island. The main level also offers a private bedroom and full bath perfect for guests or a home office.Upstairs, the serene primary suite features dual closets, a spa-inspired bath, and a private balcony overlooking the backyard. Three additional en-suite bedrooms provide comfort and privacy for family and guests.The backyard is a true oasis with a sparkling pool, elevated spa, firepit, covered lounge areas, and a fully equipped outdoor kitchen for effortless entertaining. Additional highlights include central air and heat, indoor laundry, gated driveway, and a two-car garage. Available furnished upon request.Moments from Ventura Boulevard's top dining and shopping and offering convenient access to the 101 and 405, this home delivers refined living in a premier Sherman Oaks location. The property can be delivered furnished for $15,500
Home Details
Home Type
- Single Family
Year Built
- Built in 2002
Lot Details
- 6,760 Sq Ft Lot
- Property is zoned LAR1
Home Design
- Contemporary Architecture
Interior Spaces
- 3,311 Sq Ft Home
- 2-Story Property
- Furnished
- Formal Entry
- Living Room with Fireplace
- Dining Room
- Dishwasher
- Laundry Room
Flooring
- Wood
- Tile
Bedrooms and Bathrooms
- 5 Bedrooms
- Walk-In Closet
- 4 Full Bathrooms
Parking
- 2 Car Attached Garage
- Driveway
- Controlled Entrance
Additional Features
- In Ground Pool
- Central Heating and Cooling System
Community Details
- Pets Allowed
Listing and Financial Details
- Security Deposit $27,000
- Tenant pays for water, trash collection, cable TV, gas
- 12 Month Lease Term
- Assessor Parcel Number 2264-012-027
Map
Property History
| Date | Event | Price | List to Sale | Price per Sq Ft |
|---|---|---|---|---|
| 11/06/2025 11/06/25 | For Rent | $13,500 | -- | -- |
Source: The MLS
MLS Number: 25615777
APN: 2264-012-027
- 4748 Noble Ave
- 15123 Camarillo St
- 4724 Halbrent Ave
- 15231 Camarillo St
- 14948 Moorpark St
- 14923 Moorpark St Unit 103
- 4724 Kester Ave Unit 404
- 4724 Kester Ave Unit 410
- 4551 Kester Ave Unit 1
- 15027 Ventura Blvd
- 4707 Willis Ave Unit 110
- 14947 Dickens St Unit 3
- 14919 Dickens St Unit 104
- 15217 Greenleaf St
- 14934 Dickens St Unit 19
- 15231 Greenleaf St
- 14812 Morrison St
- 4542 Willis Ave Unit 103
- 4700 Natick Ave Unit 315
- 4615 Cedros Ave
- 4708 Noble Ave
- 4718 Lemona Ave
- 4803 Lemona Ave
- 4818 Norwich Ave
- 4703 Saloma Ave
- 4818 Lemona Ave
- 15009 Moorpark St Unit 313
- 15009 Moorpark St Unit 215
- 15040 Moorpark St
- 4721 Kester Ave Unit 3
- 4705 Kester Ave Unit 106
- 4545 Saloma Ave Unit 4545 Saloma
- 4824 Saloma Ave
- 4809 Kester Ave
- 4706 Sepulveda Blvd
- 15242 La Maida St
- 15042 Valleyheart Dr
- 4660 Kester Ave Unit 105
- 4660 Kester Ave Unit 224
- 4760 Kester Ave

