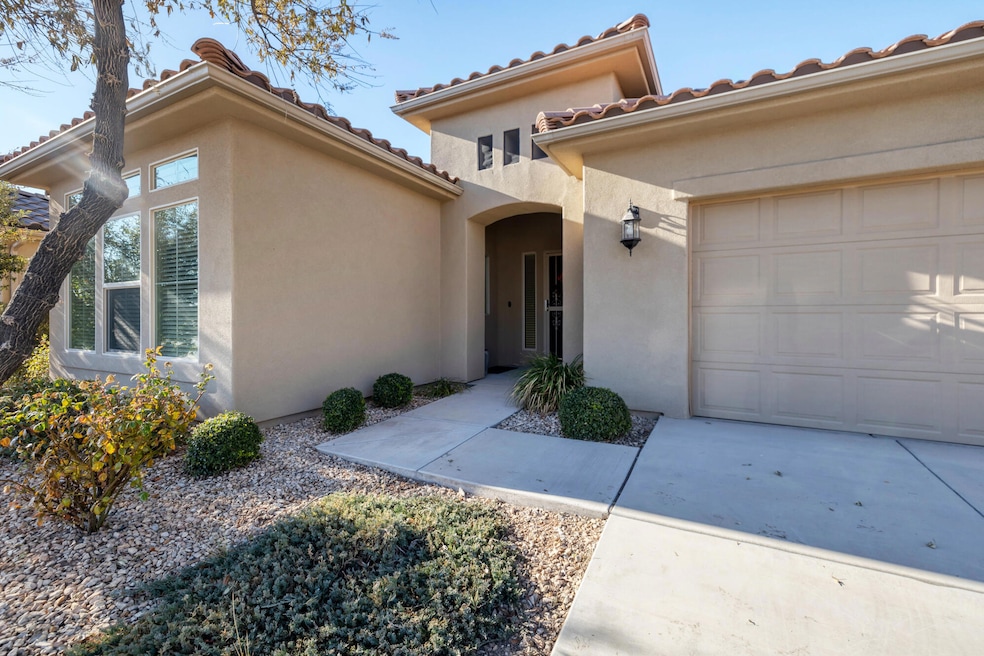
4724 S Medallion Dr Saint George, UT 84790
SunRiver NeighborhoodHighlights
- Senior Community
- Community Indoor Pool
- Covered Patio or Porch
- Vaulted Ceiling
- Den
- Attached Garage
About This Home
As of May 2025Come Enjoy this 55+ Lifestyle Community with incredible amenities, from indoor/outdoor pools, woodworking shop, pottery studio, ballroom, billiards, pickleball and golf course to name a few. This single owner, well cared for, Attractions floorplan located on desirable street is ready for a new owner. Great open floorplan has tile & wood floors, window coverings, ceiling fans, quartz countertops, tile back splash, upgraded cabinets and all appliances are included. Inviting backyard with mature landscaping and large covered patio. This home is a must see!
Last Agent to Sell the Property
SUN RIVER ST. GEORGE REALTY License #6238019-PB Listed on: 12/13/2024
Home Details
Home Type
- Single Family
Est. Annual Taxes
- $1,781
Year Built
- Built in 2014
Lot Details
- 3,920 Sq Ft Lot
- Landscaped
- Sprinkler System
- Zoning described as PUD
HOA Fees
- $175 Monthly HOA Fees
Parking
- Attached Garage
Home Design
- Slab Foundation
- Tile Roof
- Stucco Exterior
Interior Spaces
- 1,623 Sq Ft Home
- 1-Story Property
- Vaulted Ceiling
- Ceiling Fan
- Den
Kitchen
- Free-Standing Range
- Microwave
- Dishwasher
- Disposal
Bedrooms and Bathrooms
- 2 Bedrooms
- Walk-In Closet
- 2 Bathrooms
Laundry
- Dryer
- Washer
Outdoor Features
- Covered Patio or Porch
Utilities
- Cooling Available
- Heating System Uses Natural Gas
- Heat Pump System
- Water Softener is Owned
Listing and Financial Details
- Assessor Parcel Number SG-SUR-24-1595
Community Details
Overview
- Senior Community
- Sun River Subdivision
Recreation
- Community Indoor Pool
- Community Spa
Ownership History
Purchase Details
Home Financials for this Owner
Home Financials are based on the most recent Mortgage that was taken out on this home.Purchase Details
Similar Homes in the area
Home Values in the Area
Average Home Value in this Area
Purchase History
| Date | Type | Sale Price | Title Company |
|---|---|---|---|
| Warranty Deed | -- | Old Republic Title | |
| Warranty Deed | -- | Mountain View Title |
Mortgage History
| Date | Status | Loan Amount | Loan Type |
|---|---|---|---|
| Open | $200,000 | New Conventional | |
| Closed | $200,000 | New Conventional |
Property History
| Date | Event | Price | Change | Sq Ft Price |
|---|---|---|---|---|
| 05/01/2025 05/01/25 | Sold | -- | -- | -- |
| 03/05/2025 03/05/25 | Pending | -- | -- | -- |
| 12/13/2024 12/13/24 | For Sale | $479,900 | -- | $296 / Sq Ft |
Tax History Compared to Growth
Tax History
| Year | Tax Paid | Tax Assessment Tax Assessment Total Assessment is a certain percentage of the fair market value that is determined by local assessors to be the total taxable value of land and additions on the property. | Land | Improvement |
|---|---|---|---|---|
| 2025 | $1,681 | $251,790 | $66,550 | $185,240 |
| 2023 | $1,781 | $266,035 | $63,525 | $202,510 |
| 2022 | $1,867 | $262,295 | $54,450 | $207,845 |
| 2021 | $1,800 | $377,100 | $93,500 | $283,600 |
| 2020 | $1,687 | $333,000 | $93,500 | $239,500 |
| 2019 | $1,682 | $324,200 | $93,500 | $230,700 |
| 2018 | $1,727 | $171,930 | $0 | $0 |
| 2017 | $1,586 | $153,285 | $0 | $0 |
| 2016 | $1,557 | $139,205 | $0 | $0 |
| 2015 | $1,528 | $131,010 | $0 | $0 |
| 2014 | $956 | $82,500 | $0 | $0 |
Agents Affiliated with this Home
-

Seller's Agent in 2025
Dalan Madsen
SUN RIVER ST. GEORGE REALTY
(435) 688-1000
346 in this area
368 Total Sales
-
K
Seller Co-Listing Agent in 2025
KRISTEN ONOFREI
SUN RIVER ST. GEORGE REALTY
(208) 249-0318
103 in this area
110 Total Sales
-
D
Buyer's Agent in 2025
DAREL NAKAI
CENTURY 21 EVEREST ST GEORGE
(435) 313-1062
1 in this area
47 Total Sales
Map
Source: Washington County Board of REALTORS®
MLS Number: 24-256767
APN: 0828227
- 1384 Harvest Heights Dr
- 4771 S Medallion Dr
- 1379 W Forest Hill Dr
- 4663 S Medallion Dr
- 4652 S Medallion Dr
- 1589 Spirit Walker Dr
- 4581 Cinnamon Field Cir
- 1 Sunriver Pkwy
- 1646 Sunkissed Dr S
- 4605 S Wallace Cir
- 1210 Ledgerwood Dr
- 1230 W Grayson Dr
- 4613 Canyon Voices Dr W Unit 692
- 4463 S Broadmoor Dr
- 1219 W Ledgerwood Dr
- 4544 Cold River Dr
- 0 Rockstar Corner Unit 112188
- 0 Rockstar Corner Unit 25-261086
- 1137 W Grayson Dr
- 1138 W Floyd Dr






