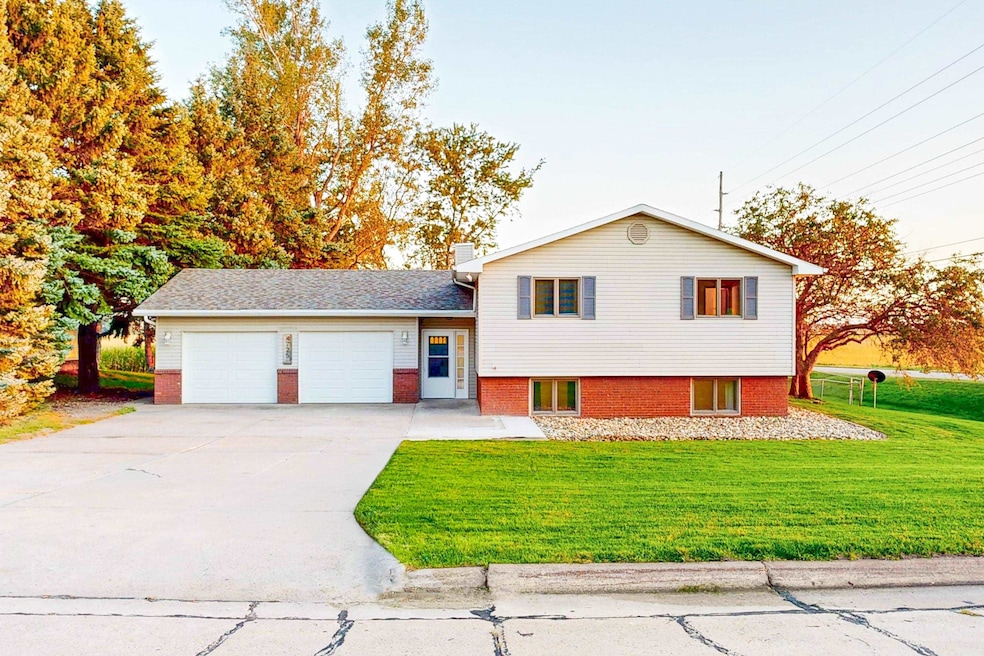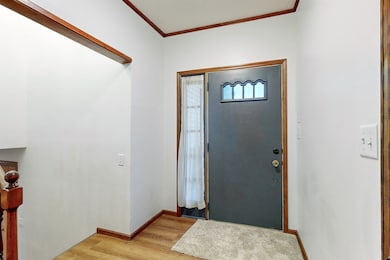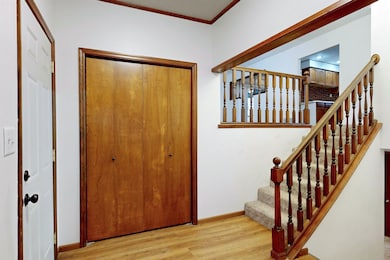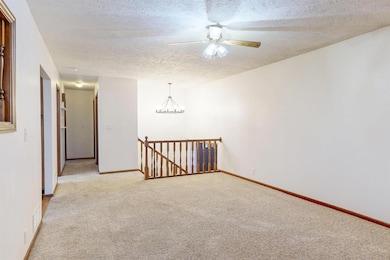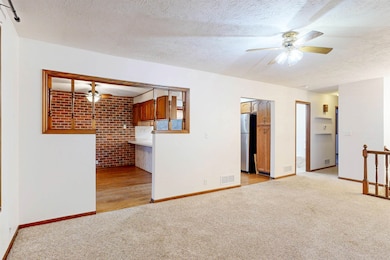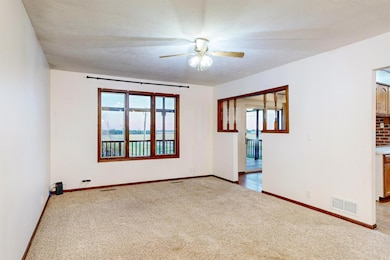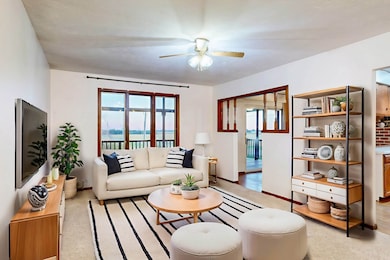4725 60th St Columbus, NE 68601
Estimated payment $2,026/month
Highlights
- Covered Deck
- 2 Car Attached Garage
- Patio
- Main Floor Primary Bedroom
- Storm Windows
- Sliding Doors
About This Home
Don’t miss this attractive and spacious split-level 5-bedroom, 3-bathroom home located on a large corner lot in the desirable Lakeview School District. Enjoy lower property taxes, helping you save with a lower monthly payment! This home features a walkout basement, a fully fenced backyard, and a large covered deck overlooking scenic fields—perfect for entertaining or relaxing. Below the deck, you'll find a covered patio ideal for outdoor gatherings in any weather. A garden shed provides extra storage for tools and equipment. Inside, the home offers: a large living room, a breakfast bar for casual meals, four oversized bedrooms for comfortable living, a flexible 5th bedroom ideal as a playroom, guest room, or home office, and large family room with electric fireplace and TV. Additional features: double car garage, all appliances stay, including washer, dryer, and garage refrigerator, radon mitigation system installed in 2025, roof is approximately 8 years old. The water heater is rented. This home offers space, functionality, and peace of mind. Schedule your showing today! **Some photos have been virtually staged**
Home Details
Home Type
- Single Family
Est. Annual Taxes
- $1,546
Year Built
- Built in 1980
Lot Details
- Lot Dimensions are 106x152
- Chain Link Fence
- Landscaped
- Sprinklers on Timer
Home Design
- Split Foyer
- Frame Construction
- Asphalt Roof
- Vinyl Siding
Interior Spaces
- 1,172 Sq Ft Home
- Electric Fireplace
- Window Treatments
- Sliding Doors
- Atrium Doors
- Family Room with Fireplace
- Combination Kitchen and Dining Room
- Carpet
Kitchen
- Electric Range
- Microwave
- Dishwasher
- Disposal
Bedrooms and Bathrooms
- 5 Bedrooms | 3 Main Level Bedrooms
- Primary Bedroom on Main
- 3 Bathrooms
Laundry
- Dryer
- Washer
Partially Finished Basement
- Walk-Out Basement
- Partial Basement
- Laundry in Basement
- 1 Bathroom in Basement
Home Security
- Storm Windows
- Storm Doors
- Fire and Smoke Detector
Parking
- 2 Car Attached Garage
- Garage Door Opener
Outdoor Features
- Covered Deck
- Patio
- Storage Shed
Schools
- Shell Creek Elementary School
- Lakeview Middle School
- Lakeview High School
Utilities
- Forced Air Heating and Cooling System
- Heat Pump System
- Well
- Water Heater Leased
Community Details
- Hillside Estates Subdivision
Listing and Financial Details
- Assessor Parcel Number 710025935
Map
Home Values in the Area
Average Home Value in this Area
Tax History
| Year | Tax Paid | Tax Assessment Tax Assessment Total Assessment is a certain percentage of the fair market value that is determined by local assessors to be the total taxable value of land and additions on the property. | Land | Improvement |
|---|---|---|---|---|
| 2024 | $1,546 | $254,905 | $28,000 | $226,905 |
| 2023 | $2,313 | $254,905 | $28,000 | $226,905 |
| 2022 | $1,967 | $202,065 | $28,000 | $174,065 |
| 2021 | $1,925 | $202,065 | $28,000 | $174,065 |
| 2020 | $1,805 | $187,250 | $28,000 | $159,250 |
| 2019 | $1,785 | $187,250 | $28,000 | $159,250 |
| 2018 | $1,643 | $173,225 | $28,000 | $145,225 |
| 2017 | $1,579 | $166,520 | $28,000 | $138,520 |
| 2016 | $1,591 | $166,520 | $28,000 | $138,520 |
| 2015 | $1,480 | $166,520 | $28,000 | $138,520 |
| 2014 | $1,578 | $166,520 | $28,000 | $138,520 |
| 2012 | -- | $163,550 | $15,000 | $148,550 |
Property History
| Date | Event | Price | List to Sale | Price per Sq Ft | Prior Sale |
|---|---|---|---|---|---|
| 09/15/2025 09/15/25 | For Sale | $360,000 | +73.9% | $307 / Sq Ft | |
| 01/03/2020 01/03/20 | Sold | $207,000 | 0.0% | $91 / Sq Ft | View Prior Sale |
| 11/18/2019 11/18/19 | Pending | -- | -- | -- | |
| 11/12/2019 11/12/19 | For Sale | $207,000 | -- | $91 / Sq Ft |
Purchase History
| Date | Type | Sale Price | Title Company |
|---|---|---|---|
| Warranty Deed | -- | Landmark Title | |
| Quit Claim Deed | -- | -- |
Source: Columbus Board of REALTORS® (NE)
MLS Number: 20250574
APN: 710025935
- 4809 Country Club Dr
- 4710 Valley View Dr
- 2621 60th St
- 2632 60th St
- 2709 60th St
- 2618 60th St
- 2604 60th St
- 2645 60th St
- 4727 63rd St
- 6469 Country Club Dr
- 6654 Country Club Dr
- 6664 Shadow Ridge Place
- 3765 56th Avenue Place
- 3752 56th Avenue Place
- 2572 56th Avenue Place
- 7233 53rd St
- 7107 53rd St
- 3917 53rd St
- 4406 42nd St
- 5202 42nd St
