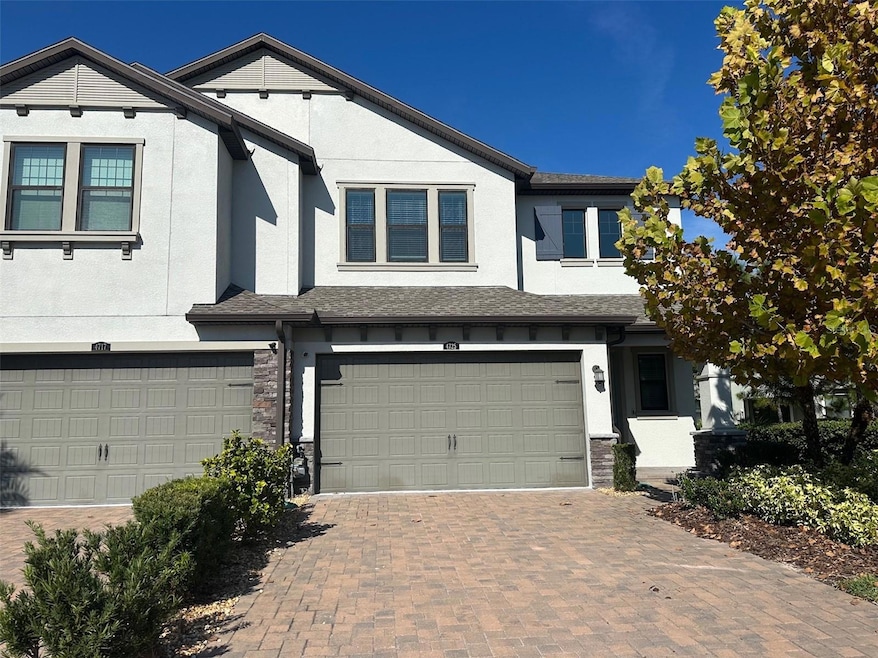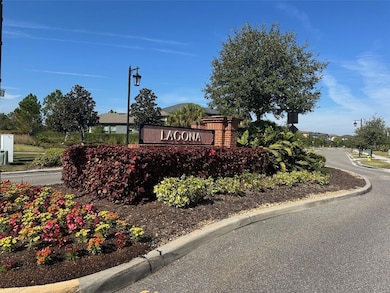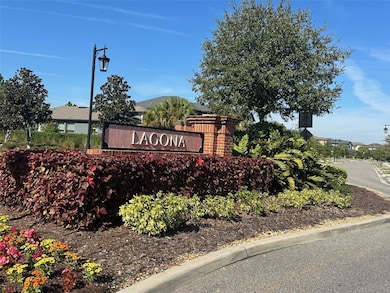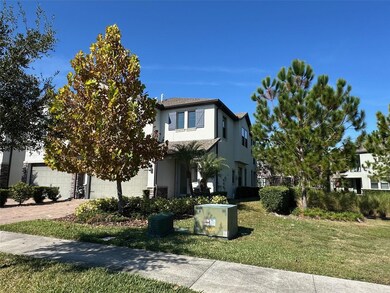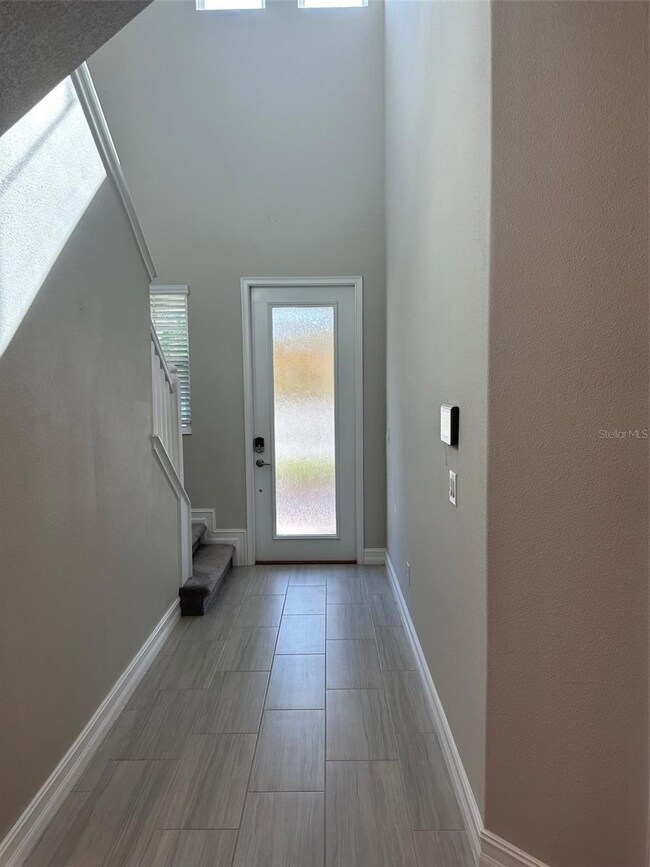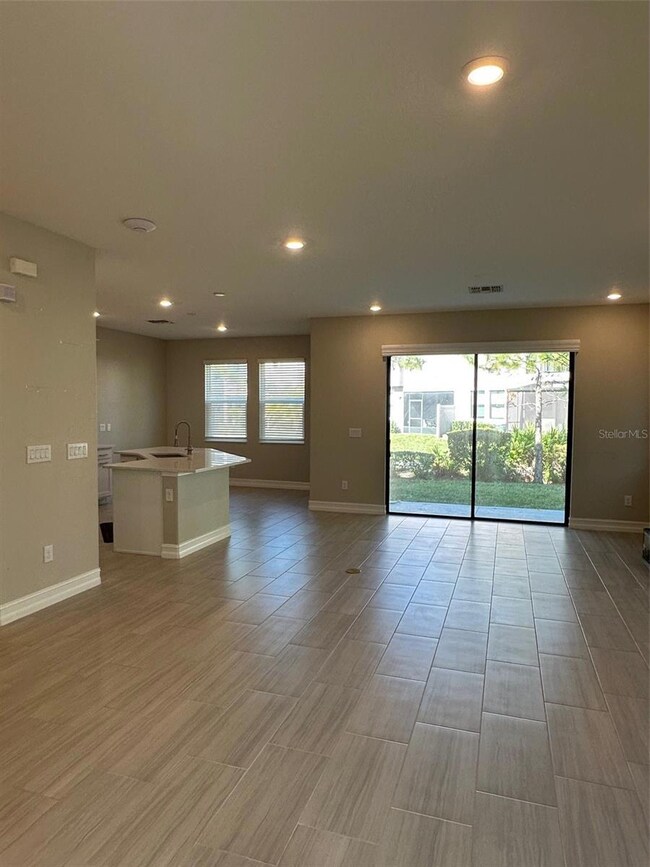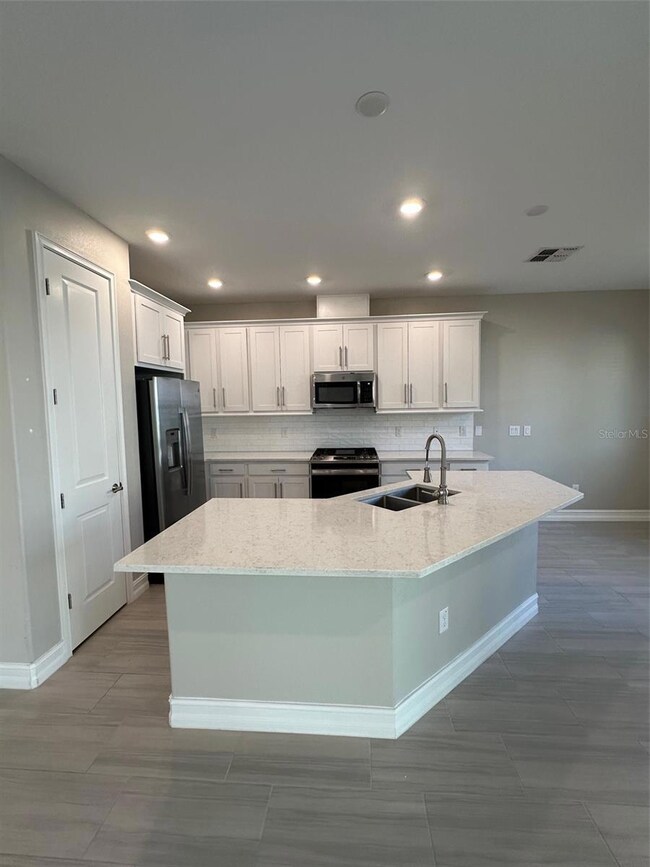4725 Ancona Way Wesley Chapel, FL 33543
Highlights
- Fitness Center
- Open Floorplan
- End Unit
- Dr. John Long Middle School Rated A-
- Clubhouse
- High Ceiling
About This Home
Beautiful 3-Bed Townhome for Rent in Estancia at Wiregrass! Live in one of Wesley Chapel’s best communities! This spacious 3-bedroom, 2.5-bath townhome comes with a 2-car garage and plenty of storage. Inside, you’ll love the open layout, wood-look tile floors, and a gorgeous kitchen with quartz counters and a gas range. Upstairs features a roomy primary suite with a bathroom, plus the 2 additional bedrooms are bright and airy with peaceful park and pond views. Laundry is conveniently located upstairs too. Estancia offers amazing amenities—resort-style pool with waterslide, clubhouse, fitness center, tennis and sports courts, dog parks, and scenic walking trails. Close to top-rated schools, shopping, dining, hospitals, and major highways. Just a quick drive to Tampa! Great home, awesome community—don’t miss it!
Listing Agent
SIGNATURE REALTY ASSOCIATES Brokerage Phone: 813-689-3115 License #558789 Listed on: 11/21/2025
Townhouse Details
Home Type
- Townhome
Est. Annual Taxes
- $6,497
Year Built
- Built in 2020
Lot Details
- 3,689 Sq Ft Lot
- End Unit
Parking
- 2 Car Attached Garage
Interior Spaces
- 2,047 Sq Ft Home
- 2-Story Property
- Open Floorplan
- High Ceiling
- Ceiling Fan
- Blinds
- Great Room
- Family Room Off Kitchen
- Dining Room
Kitchen
- Eat-In Kitchen
- Dinette
- Range
- Microwave
- Dishwasher
- Stone Countertops
- Solid Wood Cabinet
- Disposal
Flooring
- Carpet
- Ceramic Tile
Bedrooms and Bathrooms
- 3 Bedrooms
- Primary Bedroom Upstairs
- Walk-In Closet
Laundry
- Laundry in unit
- Dryer
- Washer
Schools
- Watergrass Elementary School
- John Long Middle School
- Wiregrass Ranch High School
Utilities
- Central Heating and Cooling System
Listing and Financial Details
- Residential Lease
- Security Deposit $2,850
- Property Available on 11/21/25
- Tenant pays for cleaning fee
- The owner pays for grounds care
- 12-Month Minimum Lease Term
- $26 Application Fee
- Assessor Parcel Number 20-26-18-008.0-088.00-004.0
Community Details
Overview
- Property has a Home Owners Association
- Evergreen Lifestyles Management/Sophia Brown Association, Phone Number (813) 606-4732
- Estancia Ph 4 Subdivision
Amenities
- Clubhouse
Recreation
- Tennis Courts
- Community Playground
- Fitness Center
- Community Pool
- Park
Pet Policy
- Pets up to 35 lbs
- Pet Size Limit
- 1 Pet Allowed
- $350 Pet Fee
- Dogs and Cats Allowed
Map
Source: Stellar MLS
MLS Number: TB8448174
APN: 18-26-20-0080-08800-0040
- 4709 Ancona Way
- 4868 San Martino Dr
- 4831 Isola Ct
- 5005 San Martino Dr
- 5119 San Martino Dr
- 4899 Isola Ct
- 4596 Almada Ln
- 4700 San Martino Dr
- 4600 Lagona Ln
- 4668 San Martino Dr
- 4665 Tivoli Dr
- 29542 Picana Ln
- 4446 Ortona Ln
- 28883 Revaro Ln
- 4289 Ortona Ln
- 4868 Wandering Way
- 28640 Tavira Ct
- 4730 Wandering Way
- 4861 Wandering Way
- 4703 Wandering Way
- 5005 San Martino Dr
- 4663 Almada Ln
- 4849 Isola Ct
- 4899 Isola Ct
- 4580 Almada Ln
- 4845 Tramanto Ln
- 28355 Sparrows Edge Cir
- 4830 Wandering Way
- 5101 Bruce B Downs Blvd
- 4671 Wandering Way
- 4738 Tramanto Ln
- 29868 Picana Ln
- 29038 Picana Ln
- 27745 Chestnut Lake Blvd
- 27747 Pleasure Ride Loop
- 27743 Pleasure Ride Loop
- 5051 Cactus Needle Ln
- 27528 Desert Willow Way
- 3994 Medicci Ln
- 5212 Blue Roan Way
