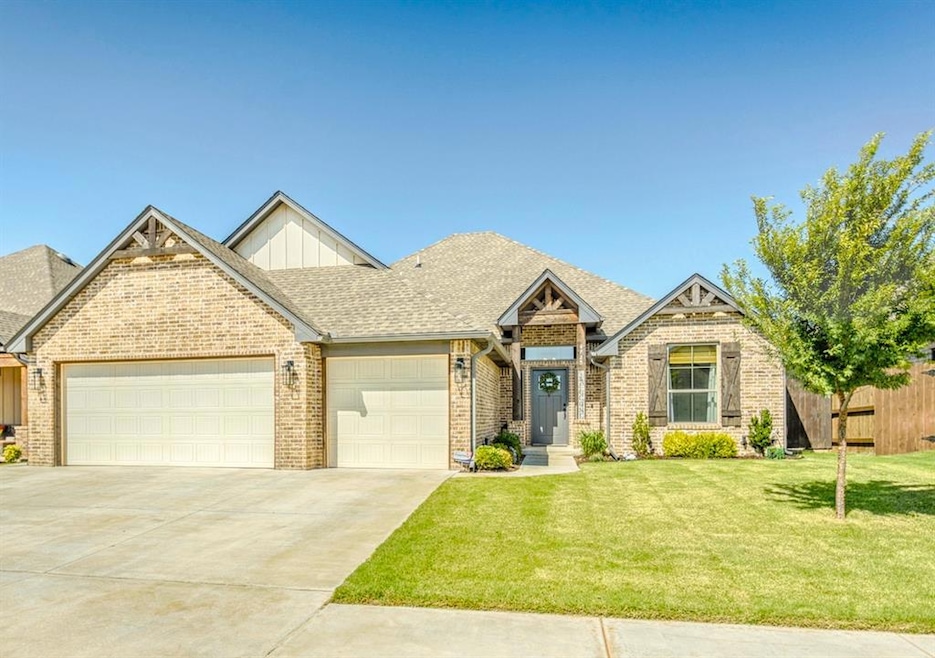4725 Mustang Park Blvd Mustang, OK 73064
Estimated payment $2,239/month
Highlights
- Traditional Architecture
- Whirlpool Bathtub
- Covered Patio or Porch
- Riverwood Elementary School Rated A-
- Home Office
- Farmhouse Sink
About This Home
Practically Perfect, Thoughtfully Designed, and Move-In Ready
Prepare to be impressed by this nearly new, beautifully crafted home that blends quality construction with functional elegance. From the moment you step through the window-lined front entry, you're welcomed by abundant natural light and warm, inviting finishes.
Just off the foyer, a versatile bedroom makes the ideal office, playroom, or guest space. The open living area showcases stunning details: exposed wood beams, crown molding, a stone fireplace, expansive picture windows, and durable wood-look tile flooring throughout.
The kitchen is a showstopper—designed to impress and perform. It features ceiling-height cabinetry with under-cabinet lighting, a sleek tile backsplash, no-show outlets, granite countertops, stainless steel appliances, a farmhouse basin sink in the island, statement lighting, and a generous walk-in pantry.
Guests will appreciate the stylish powder bath, complete with granite counters and designer tile. The spacious primary suite features a raised shiplap ceiling and a spa-like ensuite with a jetted tub, walk-in shower, dual vanities, and an oversized walk-in closet that conveniently connects to the laundry room.
On the opposite wing, you’ll find two additional carpeted bedrooms, a full bath, and hallway storage. Outside, enjoy a fully fenced yard and a large, partially covered patio—perfect for outdoor entertaining.
Additional highlights include a 3-car garage with an in-ground storm shelter, sprinkler system, and access to top-tier neighborhood amenities: pool, fitness center, playground, and basketball court—all just a short stroll away. Mustang Park is a convenient location with the elementary and middle schools next door. It's less than 2 miles to HWY 152 and the turnpike. It's one mile to the Mustang Community Center.
Home Details
Home Type
- Single Family
Est. Annual Taxes
- $4,319
Year Built
- Built in 2022
Lot Details
- 7,980 Sq Ft Lot
- East Facing Home
- Wood Fence
- Interior Lot
- Sprinkler System
HOA Fees
- $41 Monthly HOA Fees
Parking
- 3 Car Attached Garage
- Garage Door Opener
- Driveway
Home Design
- Traditional Architecture
- Brick Exterior Construction
- Slab Foundation
- Architectural Shingle Roof
Interior Spaces
- 1,819 Sq Ft Home
- 1-Story Property
- Woodwork
- Crown Molding
- Ceiling Fan
- Self Contained Fireplace Unit Or Insert
- Gas Log Fireplace
- Double Pane Windows
- Window Treatments
- Home Office
- Inside Utility
- Laundry Room
Kitchen
- Walk-In Pantry
- Gas Oven
- Gas Range
- Free-Standing Range
- Microwave
- Dishwasher
- Farmhouse Sink
- Disposal
Flooring
- Carpet
- Tile
Bedrooms and Bathrooms
- 4 Bedrooms
- Possible Extra Bedroom
- Whirlpool Bathtub
Home Security
- Home Security System
- Fire and Smoke Detector
Outdoor Features
- Covered Patio or Porch
- Rain Gutters
Schools
- Riverwood Elementary School
- Meadow Brook Intermediate School
- Mustang High School
Utilities
- Central Heating and Cooling System
- Cable TV Available
Community Details
- Association fees include maintenance common areas, pool, rec facility
- Mandatory home owners association
Listing and Financial Details
- Legal Lot and Block 11 / 5
Map
Home Values in the Area
Average Home Value in this Area
Tax History
| Year | Tax Paid | Tax Assessment Tax Assessment Total Assessment is a certain percentage of the fair market value that is determined by local assessors to be the total taxable value of land and additions on the property. | Land | Improvement |
|---|---|---|---|---|
| 2024 | $4,319 | $40,314 | $6,240 | $34,074 |
| 2023 | $4,319 | $39,140 | $6,240 | $32,900 |
| 2022 | $68 | $589 | $589 | $0 |
| 2021 | $67 | $589 | $589 | $0 |
Property History
| Date | Event | Price | Change | Sq Ft Price |
|---|---|---|---|---|
| 08/22/2025 08/22/25 | Pending | -- | -- | -- |
| 08/03/2025 08/03/25 | Price Changed | $345,000 | -2.8% | $190 / Sq Ft |
| 07/20/2025 07/20/25 | For Sale | $354,900 | -- | $195 / Sq Ft |
Purchase History
| Date | Type | Sale Price | Title Company |
|---|---|---|---|
| Warranty Deed | $321,000 | Old Republic Title |
Mortgage History
| Date | Status | Loan Amount | Loan Type |
|---|---|---|---|
| Previous Owner | $248,000 | Construction |
Source: MLSOK
MLS Number: 1181969
APN: 090143536
- 4813 Misty Wood Ln
- 5001 Vine Cliff Rd
- 5005 Vine Cliff Rd
- 4605 Bermuda Dr
- 5004 Misty Wood Ln
- 4917 Misty Wood Ln
- 5008 Misty Wood Ln
- 5001 Misty Wood Ln
- 4617 Olivera St
- 5101 Vine Cliff Rd
- 5009 Misty Wood Ln
- 5016 Misty Wood Ln
- 5013 Misty Wood Ln
- 5100 Misty Wood Ln
- 4601 Olivera St
- 4213 Colt Dr
- 10524 SW 55th St
- 10512 SW 55th St
- 5513 Carmel Creek Dr
- 0000 SW Mustang Rd







