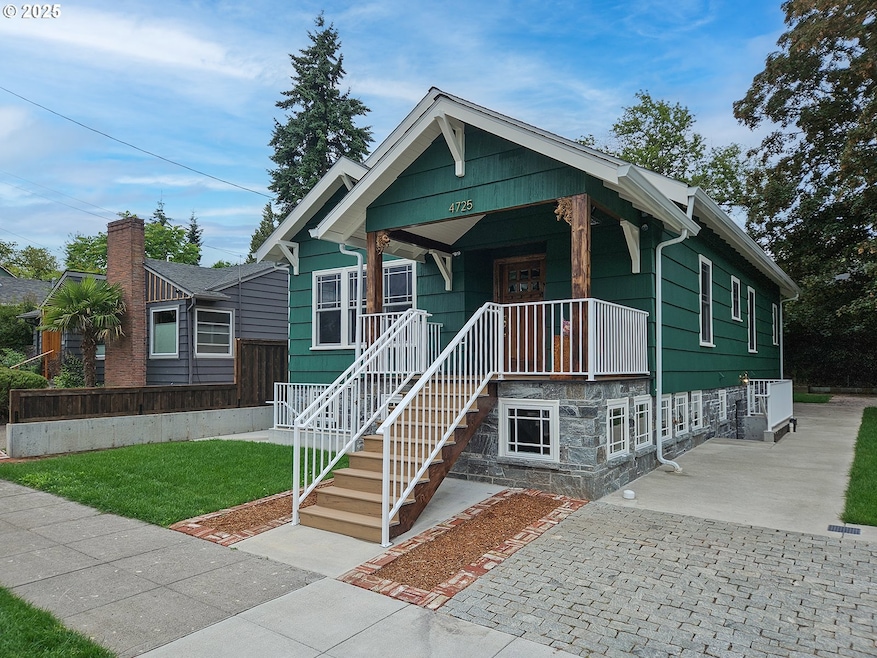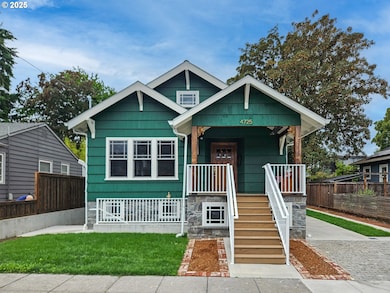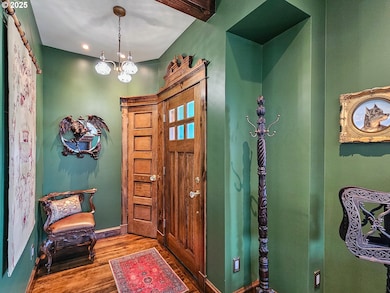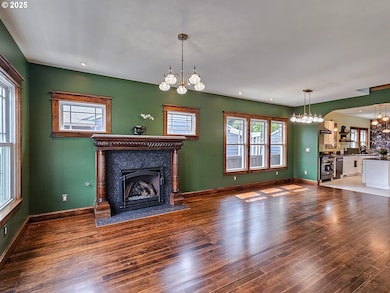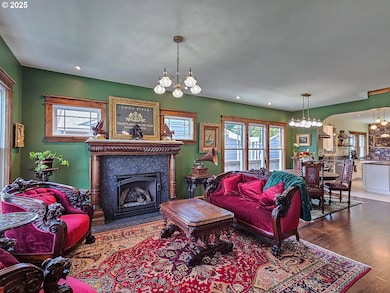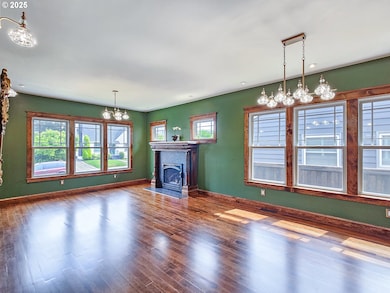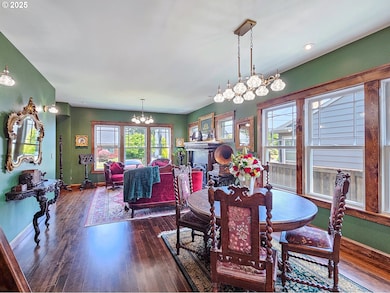4725 NE 22nd Ave Portland, OR 97211
Sabin NeighborhoodEstimated payment $6,483/month
Highlights
- RV Access or Parking
- Built-In Refrigerator
- Maid or Guest Quarters
- Sabin Elementary School Rated A-
- Craftsman Architecture
- Covered Deck
About This Home
OPEN SUNDAY 11/16/25 from 1:00pm-3:00pm CRAFTSMAN CHARM MEETS MODERN WOW!! Welcome to this standout Alberta Arts Craftsman–Reimagined from the ground up, one block from NE Portland's cultural core. With a new foundation, full basement dig-out, and exquisite finishes across three levels, this is a modern luxury wrapped in early 1900's charm! The main level features a ZLINE chef's kitchen, dining area, breakfast nook, and sun-filled living room with gas fireplace and restored period mantle. A main-floor primary suite and 2nd bed/bath showcase refinished original hardwoods and thoughtful layout. The finished attic offers ideal flex space-office, studio, or retreat. Downstairs: 3bed, 2baths, kitchenette, separate laundry hookups, private entrances, and a divider door-ready for guests, rental, or multi-generational living. Step outside to a fully enclosed patio w/gas fireplace and mantle, custom stonework, metal railings, and TimberTech decking-all anchored by solid-beam construction. This home brims with personality, quality, and unmatched craftsmanship. A Must See!
Listing Agent
MORE Realty Brokerage Phone: 503-307-7577 License #200511267 Listed on: 07/07/2025

Home Details
Home Type
- Single Family
Est. Annual Taxes
- $3,483
Year Built
- Built in 1920
Lot Details
- 5,227 Sq Ft Lot
- Level Lot
- Private Yard
- Raised Garden Beds
Home Design
- Craftsman Architecture
- Bungalow
- Shingle Roof
- Composition Roof
- Lap Siding
- Shingle Siding
- Concrete Perimeter Foundation
- Cedar
Interior Spaces
- 2,909 Sq Ft Home
- 3-Story Property
- High Ceiling
- Skylights
- 2 Fireplaces
- Gas Fireplace
- Natural Light
- Vinyl Clad Windows
- Family Room
- Combination Dining and Living Room
- Loft
- Security System Leased
- Laundry Room
Kitchen
- Breakfast Area or Nook
- Built-In Oven
- Built-In Range
- Stove
- Range Hood
- Microwave
- Built-In Refrigerator
- Plumbed For Ice Maker
- Dishwasher
- Stainless Steel Appliances
- Kitchen Island
- Granite Countertops
- Disposal
Flooring
- Reclaimed Wood
- Tile
Bedrooms and Bathrooms
- 5 Bedrooms
- Primary Bedroom on Main
- Maid or Guest Quarters
- In-Law or Guest Suite
Finished Basement
- Exterior Basement Entry
- Apartment Living Space in Basement
Parking
- Driveway
- On-Street Parking
- RV Access or Parking
Accessible Home Design
- Accessibility Features
- Accessible Parking
Outdoor Features
- Covered Deck
- Patio
- Outdoor Fireplace
- Porch
Additional Homes
- Accessory Dwelling Unit (ADU)
Schools
- Sabin Elementary School
- Vernon Middle School
- Jefferson High School
Utilities
- Ductless Heating Or Cooling System
- Mini Split Air Conditioners
- Heating System Uses Gas
- Heat Pump System
- Electric Water Heater
- High Speed Internet
Community Details
- No Home Owners Association
- Sabin/Alberta Arts Subdivision
Listing and Financial Details
- Assessor Parcel Number R295633
Map
Home Values in the Area
Average Home Value in this Area
Tax History
| Year | Tax Paid | Tax Assessment Tax Assessment Total Assessment is a certain percentage of the fair market value that is determined by local assessors to be the total taxable value of land and additions on the property. | Land | Improvement |
|---|---|---|---|---|
| 2025 | $3,483 | $129,280 | -- | -- |
| 2024 | $3,358 | $125,520 | -- | -- |
| 2023 | $3,229 | $121,870 | $0 | $0 |
| 2022 | $3,160 | $118,330 | $0 | $0 |
| 2021 | $3,106 | $114,890 | $0 | $0 |
| 2020 | $2,850 | $111,550 | $0 | $0 |
| 2019 | $2,745 | $108,310 | $0 | $0 |
| 2018 | $2,665 | $105,160 | $0 | $0 |
| 2017 | $2,554 | $102,100 | $0 | $0 |
| 2016 | $2,337 | $99,130 | $0 | $0 |
| 2015 | $2,276 | $96,250 | $0 | $0 |
| 2014 | $2,242 | $93,450 | $0 | $0 |
Property History
| Date | Event | Price | List to Sale | Price per Sq Ft | Prior Sale |
|---|---|---|---|---|---|
| 08/22/2025 08/22/25 | Price Changed | $1,175,000 | -2.1% | $404 / Sq Ft | |
| 07/07/2025 07/07/25 | For Sale | $1,200,000 | +196.3% | $413 / Sq Ft | |
| 09/04/2018 09/04/18 | Sold | $405,000 | +19.1% | $194 / Sq Ft | View Prior Sale |
| 08/14/2018 08/14/18 | Pending | -- | -- | -- | |
| 08/07/2018 08/07/18 | For Sale | $340,000 | -- | $163 / Sq Ft |
Purchase History
| Date | Type | Sale Price | Title Company |
|---|---|---|---|
| Warranty Deed | $405,000 | Lawyers Title | |
| Bargain Sale Deed | -- | Lawyers Title |
Source: Regional Multiple Listing Service (RMLS)
MLS Number: 797926922
APN: R295633
- 4630 NE 22nd Ave
- 4746 NE 20th Ave
- 4606 NE 23rd Ave
- 4776 NE 18th Ave
- 4770 NE 18th Ave
- 2465 NE Alberta St
- 2425 NE Alberta St
- 4919 NE 18th Ave
- 4633 NE 28th Ave
- 4216 NE 18th Ave
- 2040 NE Alameda Dr
- 1805 NE Emerson St
- 1455 NE Killingsworth St
- 2438 NE Killingsworth St Unit 4
- 2519 NE Killingsworth St Unit 1
- 4711 NE 31st Ave
- 4138 NE 14th Ave
- 2618 NE Stuart Dr
- 5417 NE 15th Ave
- 5635 NE 18th Ave
- 4832 NE 21st Ave (Alberta) Unit B
- 1930 NE Alberta St
- 5040 NE 18th Ave Unit ID1309833P
- 5022 NE 26th Ave Unit ID1309895P
- 4904 NE 16th Ave
- 1617-1625 NE Alberta St
- 5029 NE 28th Ave Unit B
- 1483 NE Going St Unit LWR
- 1451 NE Alberta St
- 5016 NE 29th Ave Unit ID1309850P
- 5177 NE 14th Place Unit ID1271934P
- 5177 NE 14th Place Unit ID1271929P
- 2834 NE Killingsworth St Unit B
- 5035 NE 12th Ave
- 3935 NE 15th Ave
- 1316 NE Killingsworth St
- 5112-5116 NE 32nd Ave Unit 5112
- 4418 NE 11th Ave
- 3265 NE Alberta St
- 2628 NE Ainsworth St Unit B
