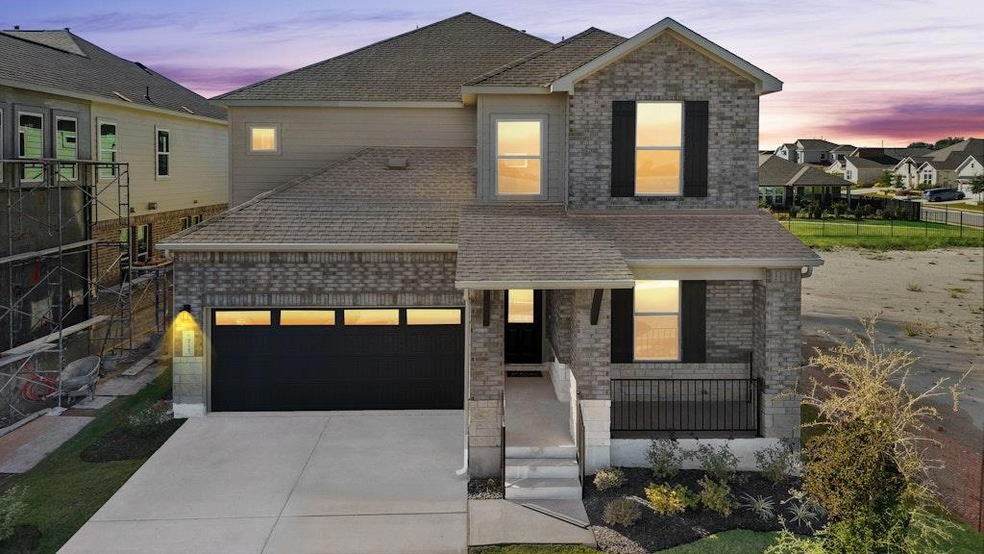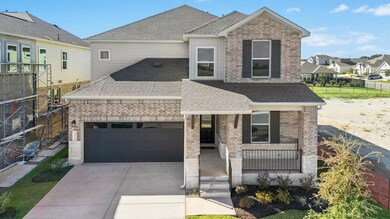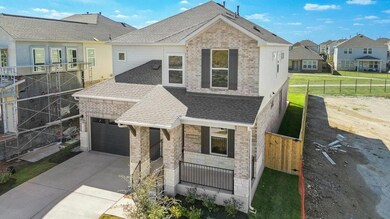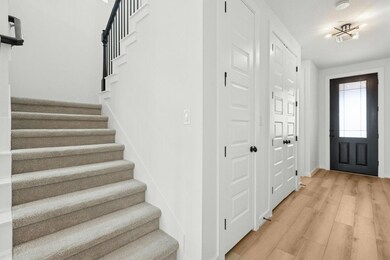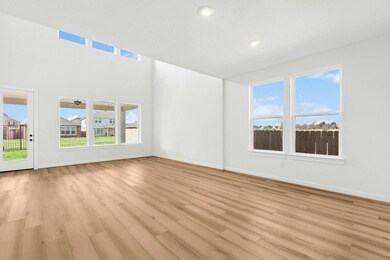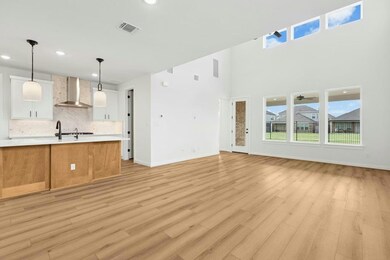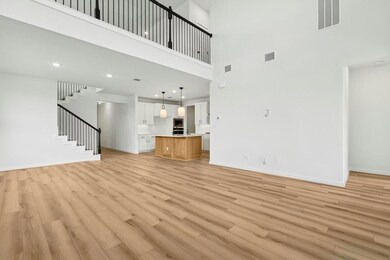4725 Pleasant Place Round Rock, TX 78665
Teravista NeighborhoodEstimated payment $3,481/month
Highlights
- New Construction
- Open Floorplan
- High Ceiling
- Gourmet Kitchen
- Main Floor Primary Bedroom
- Quartz Countertops
About This Home
The Redland Plan has over $60,000 in upgrades included. This two story plan offers 6 bedrooms, 4 baths plus a Game room. The family room is open to second floor! The primary and secondary bedrooms are located downstairs. The stylish kitchen includes built-in appliances, 36" cooktop, under-cabinet lights, a great island for entertaining, and is open to the family room and dining area. The owner's suite includes high ceilings, mud set shower with seat, soaking tub, and a large walk-in closet. The covered patio backs up to Green Space and the home has Full Sod, Sprinklers and a tankless water heater.
Listing Agent
RGS Realty LLC Brokerage Phone: (512) 784-0221 License #0448168 Listed on: 10/06/2025
Home Details
Home Type
- Single Family
Year Built
- Built in 2025 | New Construction
Lot Details
- 5,619 Sq Ft Lot
- East Facing Home
- Wrought Iron Fence
- Privacy Fence
- Wood Fence
- Sprinkler System
- Dense Growth Of Small Trees
HOA Fees
- $45 Monthly HOA Fees
Parking
- 2 Car Garage
- Front Facing Garage
Home Design
- Brick Exterior Construction
- Slab Foundation
- Composition Roof
- Cement Siding
- Stone Siding
- HardiePlank Type
- Radiant Barrier
Interior Spaces
- 2,886 Sq Ft Home
- 2-Story Property
- Open Floorplan
- High Ceiling
- Ceiling Fan
- Recessed Lighting
- Double Pane Windows
- Vinyl Clad Windows
Kitchen
- Gourmet Kitchen
- Open to Family Room
- Built-In Electric Oven
- Gas Cooktop
- Range Hood
- Microwave
- Dishwasher
- Stainless Steel Appliances
- Kitchen Island
- Quartz Countertops
- Disposal
Flooring
- Carpet
- Tile
- Vinyl
Bedrooms and Bathrooms
- 6 Bedrooms | 2 Main Level Bedrooms
- Primary Bedroom on Main
- Walk-In Closet
- 4 Full Bathrooms
- Double Vanity
- Soaking Tub
- Separate Shower
Home Security
- Prewired Security
- Smart Thermostat
Schools
- Williams Elementary School
- Wagner Middle School
- East View High School
Utilities
- Central Heating and Cooling System
- Vented Exhaust Fan
- Heating System Uses Natural Gas
- Natural Gas Connected
- High Speed Internet
Additional Features
- Sustainability products and practices used to construct the property include see remarks
- Covered Patio or Porch
Listing and Financial Details
- Assessor Parcel Number 4725 Pleasant Place
- Tax Block H
Community Details
Overview
- Association fees include common area maintenance
- Goodwin Management Association
- Built by Scott Felder Homes
- University Heights Subdivision
Amenities
- Community Mailbox
Recreation
- Community Playground
- Community Pool
Map
Home Values in the Area
Average Home Value in this Area
Property History
| Date | Event | Price | List to Sale | Price per Sq Ft |
|---|---|---|---|---|
| 08/17/2025 08/17/25 | Price Changed | $547,990 | -12.6% | $190 / Sq Ft |
| 07/30/2025 07/30/25 | For Sale | $626,990 | -- | $217 / Sq Ft |
Source: Unlock MLS (Austin Board of REALTORS®)
MLS Number: 1068681
- 4319 Port Hope St
- 4733 Pleasant Place
- 4737 Pleasant Place
- 4745 Pleasant Place
- 4753 Pleasant Place
- 4749 Pleasant Place
- 4632 College Square Dr
- Riverside Plan at University Heights
- Lantana Plan at University Heights
- Sawyer Plan at University Heights
- Caporina Plan at University Heights
- Rockwood Plan at University Heights
- Redland Plan at University Heights
- Quinley Plan at University Heights
- Oakville Plan at University Heights
- Martindale Plan at University Heights
- Gruene Plan at University Heights
- Driftwood Plan at University Heights
- Enfield Plan at University Heights
- Natalia Plan at University Heights
- 4308 Contrail Ln
- 4305 Garden Point Dr
- 3927 La Contenta Ln
- 4449 Acerno St
- 4414 Acerno St
- 4024 Pinto Ln
- 4416 Avellino Dr
- 4502 Gallo Matese Ct
- 3609 Lapio Way
- 3722 Apulia Ln
- 4553 Dugenta Place
- 5416 Bellissima Way
- 6145 Teodoro Bend
- 6405 Teramo Terrace
- 6531 County Road 110
- 5932 Bianca Dr
- 6420 Turin Ln
- 6526 Teramo Terrace
- 6508 Strelitzia Cove
- 3367 Vasquez Place
