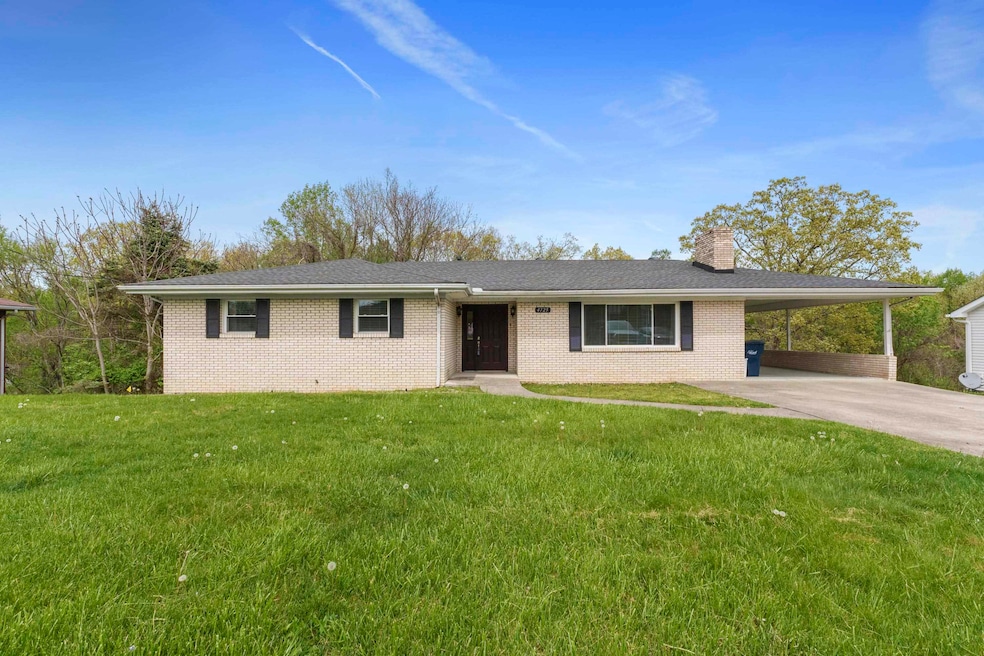
4725 Sherwood Dr Ashland, KY 41101
Valley View NeighborhoodHighlights
- 0.47 Acre Lot
- Multiple Fireplaces
- Brick Veneer
- Deck
- Ranch Style House
- Living Room
About This Home
As of June 2025Welcome to this inviting 3-bedroom brick ranch nestled in the desirable Sherwood Forest neighborhood. Sitting on a generously sized lot with beautiful curb appeal, this home offers comfortable single-story living with no entry steps and a washer and dryer conveniently located on the main floor. Discover a spacious living room featuring a decorative white brick fireplace. The home boasts hardwood floors under the carpet in all bedrooms, offering an easy upgrade opportunity. The master suite includes a private ensuite bath and walk-in-closet. The large kitchen provides ample workspace and storage, flowing easily into the dedicated dining room. There are new windows throughout. Downstairs, the full walk-out basement offers abundant storage, plus a cozy den with a fireplace. With solid bones, classic charm, and room to make it your own, this property is packed with potential. Don't miss the opportunity to own a home with space, style, and substance in a great neighborhood.
Last Agent to Sell the Property
EXP Realty, LLC License #296052 Listed on: 04/23/2025

Home Details
Home Type
- Single Family
Est. Annual Taxes
- $467
Year Built
- Built in 1973
Lot Details
- 0.47 Acre Lot
- Lot Dimensions are 100 x 205
- Level Lot
Home Design
- Ranch Style House
- Brick Veneer
- Block Foundation
- Composition Shingle
Interior Spaces
- Multiple Fireplaces
- Decorative Fireplace
- Family Room Downstairs
- Living Room
- Dining Room
- Washer
Kitchen
- Electric Range
- Microwave
- Dishwasher
Bedrooms and Bathrooms
- 3 Bedrooms
Partially Finished Basement
- Walk-Out Basement
- Basement Fills Entire Space Under The House
Parking
- 1 Car Garage
- Carport
Utilities
- Forced Air Heating and Cooling System
- Gas Water Heater
Additional Features
- Deck
- Mineral Rights
Community Details
- Sherwood Subdivision
Ownership History
Purchase Details
Home Financials for this Owner
Home Financials are based on the most recent Mortgage that was taken out on this home.Similar Homes in Ashland, KY
Home Values in the Area
Average Home Value in this Area
Purchase History
| Date | Type | Sale Price | Title Company |
|---|---|---|---|
| Special Warranty Deed | $160,000 | None Listed On Document | |
| Special Warranty Deed | $160,000 | None Listed On Document |
Mortgage History
| Date | Status | Loan Amount | Loan Type |
|---|---|---|---|
| Open | $144,000 | New Conventional | |
| Closed | $144,000 | New Conventional | |
| Previous Owner | $25,100 | Credit Line Revolving |
Property History
| Date | Event | Price | Change | Sq Ft Price |
|---|---|---|---|---|
| 06/12/2025 06/12/25 | Sold | $160,000 | -10.6% | $80 / Sq Ft |
| 05/02/2025 05/02/25 | Price Changed | $179,000 | -9.6% | $90 / Sq Ft |
| 04/23/2025 04/23/25 | For Sale | $197,900 | -- | $99 / Sq Ft |
Tax History Compared to Growth
Tax History
| Year | Tax Paid | Tax Assessment Tax Assessment Total Assessment is a certain percentage of the fair market value that is determined by local assessors to be the total taxable value of land and additions on the property. | Land | Improvement |
|---|---|---|---|---|
| 2024 | $467 | $118,000 | $20,000 | $98,000 |
| 2023 | $472 | $118,000 | $20,000 | $98,000 |
| 2022 | $512 | $118,000 | $20,000 | $98,000 |
| 2021 | $516 | $118,000 | $20,000 | $98,000 |
| 2020 | $533 | $118,000 | $20,000 | $98,000 |
| 2019 | $535 | $118,000 | $0 | $0 |
| 2018 | $551 | $118,000 | $0 | $0 |
| 2017 | $512 | $118,000 | $0 | $0 |
| 2016 | $488 | $118,000 | $20,000 | $98,000 |
| 2015 | $488 | $118,000 | $20,000 | $98,000 |
| 2012 | -- | $118,000 | $20,000 | $98,000 |
Agents Affiliated with this Home
-
Rebecca McDavid
R
Seller's Agent in 2025
Rebecca McDavid
EXP Realty, LLC
(606) 831-2094
1 in this area
4 Total Sales
-
Christie Addington
C
Seller Co-Listing Agent in 2025
Christie Addington
EXP Realty, LLC
(606) 547-1166
6 in this area
198 Total Sales
Map
Source: Ashland Area Board of REALTORS®
MLS Number: 58637
APN: 039-13-00-050.00
- 4945 Robin Hood Dr
- 5023 King Richard Ct
- 1231 Grandview Dr
- 4441 Mindy Jane Dr
- 5114 Blackburn Ave
- 4320 Mindy Jane Dr
- 2407 Bradley Dr
- 4863 Richardson Rd
- 0 E Ridge St
- 137 Butternut Ln
- 0 Ferguson Dr
- 2417 Lynnhaven Ct
- 4320 Ridgeway Ave
- 2705 E Grove St
- 4009 Ferguson Dr
- 3918 Gartin Ave
- 6101 Woods Point Dr
- 3910 Blackburn Ave
- 425 Lotus St
- 1136 Sharon Ct






