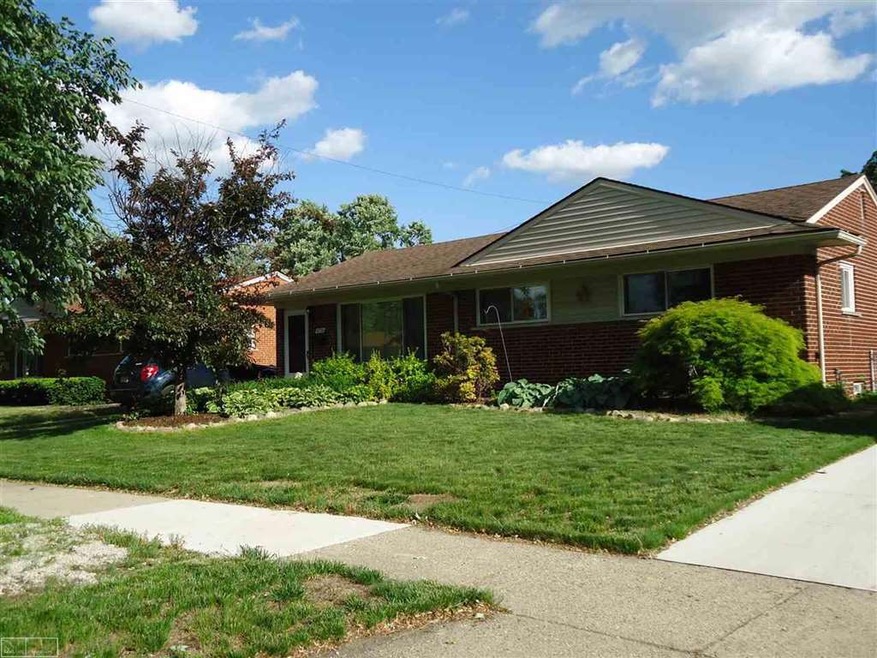
4726 Reader Dr Warren, MI 48092
Northwest Warren NeighborhoodHighlights
- Ranch Style House
- 2 Car Detached Garage
- Forced Air Heating and Cooling System
- Wood Flooring
- Living Room
About This Home
As of July 2018The search stops here don't miss out! 3 Bedroom 1.5 baths beauty with a 2 plus garage. This updated home features a finished basement and all the appliances included even the washer & dryer. Every one will love the gorgeous landscaping, beautiful patio and screened in room off garage. Hurry or your going to miss a great chance to make a offer on this great home.
Last Agent to Sell the Property
Berkshire Hathaway HomeServices Kee Realty NB License #MISPE-6501278399 Listed on: 06/04/2018

Last Buyer's Agent
Rebecca Najor-Williams
Berkshire Hathaway HomeServices Kee Realty License #MISPE-6501406379
Home Details
Home Type
- Single Family
Est. Annual Taxes
Year Built
- Built in 1956
Lot Details
- 6,098 Sq Ft Lot
- Lot Dimensions are 60x100
Parking
- 2 Car Detached Garage
Home Design
- Ranch Style House
- Brick Exterior Construction
Interior Spaces
- Living Room
- Finished Basement
- Sump Pump
Kitchen
- Oven or Range
- Dishwasher
- Disposal
Flooring
- Wood
- Carpet
- Ceramic Tile
Bedrooms and Bathrooms
- 3 Bedrooms
- 1 Full Bathroom
Laundry
- Dryer
- Washer
Utilities
- Forced Air Heating and Cooling System
- Heating System Uses Natural Gas
- Gas Water Heater
Community Details
- Green Acres # O1 Subdivision
Listing and Financial Details
- Assessor Parcel Number 12-13-05-382-009
Ownership History
Purchase Details
Home Financials for this Owner
Home Financials are based on the most recent Mortgage that was taken out on this home.Purchase Details
Home Financials for this Owner
Home Financials are based on the most recent Mortgage that was taken out on this home.Purchase Details
Home Financials for this Owner
Home Financials are based on the most recent Mortgage that was taken out on this home.Purchase Details
Similar Homes in the area
Home Values in the Area
Average Home Value in this Area
Purchase History
| Date | Type | Sale Price | Title Company |
|---|---|---|---|
| Warranty Deed | $155,000 | Premier Title Agency Llc | |
| Warranty Deed | $124,900 | Devon Title Agency | |
| Deed | $148,500 | -- | |
| Deed | $95,900 | -- |
Mortgage History
| Date | Status | Loan Amount | Loan Type |
|---|---|---|---|
| Open | $7,733 | VA | |
| Previous Owner | $158,332 | VA | |
| Previous Owner | $122,637 | FHA | |
| Previous Owner | $113,400 | New Conventional | |
| Previous Owner | $141,075 | Purchase Money Mortgage |
Property History
| Date | Event | Price | Change | Sq Ft Price |
|---|---|---|---|---|
| 07/27/2018 07/27/18 | Sold | $155,000 | 0.0% | $146 / Sq Ft |
| 06/08/2018 06/08/18 | Pending | -- | -- | -- |
| 06/04/2018 06/04/18 | For Sale | $155,000 | +24.1% | $146 / Sq Ft |
| 08/01/2014 08/01/14 | Sold | $124,900 | -3.9% | $118 / Sq Ft |
| 06/03/2014 06/03/14 | Pending | -- | -- | -- |
| 05/16/2014 05/16/14 | For Sale | $130,000 | -- | $123 / Sq Ft |
Tax History Compared to Growth
Tax History
| Year | Tax Paid | Tax Assessment Tax Assessment Total Assessment is a certain percentage of the fair market value that is determined by local assessors to be the total taxable value of land and additions on the property. | Land | Improvement |
|---|---|---|---|---|
| 2025 | $4,047 | $106,760 | $0 | $0 |
| 2024 | $3,932 | $98,070 | $0 | $0 |
| 2023 | $3,727 | $92,260 | $0 | $0 |
| 2022 | $3,601 | $80,670 | $0 | $0 |
| 2021 | $3,664 | $76,270 | $0 | $0 |
| 2020 | $3,533 | $70,970 | $0 | $0 |
| 2019 | $3,407 | $64,060 | $0 | $0 |
| 2018 | $0 | $58,240 | $0 | $0 |
| 2017 | $2,512 | $54,350 | $9,210 | $45,140 |
| 2016 | $2,510 | $54,350 | $0 | $0 |
| 2015 | -- | $44,540 | $0 | $0 |
| 2013 | $4,123 | $37,790 | $0 | $0 |
Agents Affiliated with this Home
-

Seller's Agent in 2018
Susan Dutcher
Berkshire Hathaway HomeServices Kee Realty NB
(586) 315-5700
1 in this area
53 Total Sales
-
R
Buyer's Agent in 2018
Rebecca Najor-Williams
Berkshire Hathaway HomeServices Kee Realty
-
V
Seller's Agent in 2014
Virginia Fisher
The Agency Hall & Hunter
(248) 225-5945
13 Total Sales
Map
Source: Michigan Multiple Listing Service
MLS Number: 31349434
APN: 12-13-05-382-009
- 4828 Buchanan Ave
- 4829 Buchanan Ave
- 30979 Boewe Dr
- 4438 Holmes Dr
- 5239 E 13 Mile Rd
- 31636 Blair Dr
- 5010 Kelly Dr
- 31846 Blair Dr
- 31612 Reid Dr
- 4947 Alger St
- 30466 Berghway Trail
- 30475 Berghway Trail
- 5104 Hawkseye Trace
- 31618 Winchester Ave
- 29900 N Grand Oaks Dr Unit 26
- 5115 Arden Ave
- 3652 Chicago Rd
- 31317 Acton Dr
- 3651 Chicago Rd
- 4866 Elm Tree Ln Unit 76
