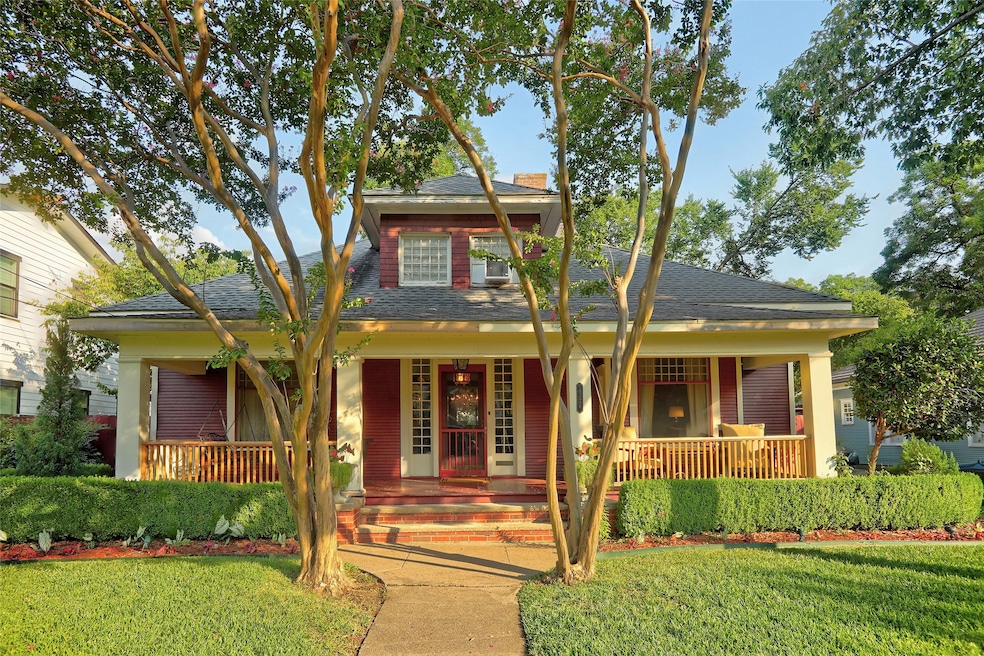
4726 Victor St Dallas, TX 75246
Old East Dallas NeighborhoodEstimated payment $3,721/month
Highlights
- Craftsman Architecture
- Partially Wooded Lot
- Covered Patio or Porch
- Dining Room with Fireplace
- Wood Flooring
- 4-minute walk to Crockett Park
About This Home
If you are longing for a beautiful historic home, this is the property for you! This charming Craftsman style home, just minutes from Baylor Hospital and downtown Dallas, had an long-time owner who spent 50 years maintaining its architectural integrity. Built in the 1900's, it has beautiful curb appeal along with an oversized front porch ideal for entertaining or just relaxing with your favorite beverage. The wide, glass enclosed front door opens to a gorgeous entry with high ceilings, a pot belly stove and an adjacent living area adorned with elegant wood trimmed windows, a decorative fireplace and mantel, reflective of turn of the century high end construction. The spacious, formal dining room has its own corner decorative fireplace and other unique touches like built-in glass front cabinets for your special crystal or collectables. Both baths and the kitchen have been tastefully updated but the old-world charm is still evident. Original hardwood floors provide warm elegance throughout the first level. Upstairs, part of the attic space has been converted to a spacious bedroom with sitting area, a walk-in closet, bath, and a separate, reading nook, office, or sunroom. The upstairs is ideal for a private primary bedroom, but is also versatile, depending on your needs, and could even be a separate apartment since it has its own staircase entrance from the outside. (CONVERTED ATTIC, 817 SQUARE FEET, IS NOT ON DCAD TAX ROLL.) This wonderful home sits on an gorgeous oversized lot that has room for an addition, pool or whatever your heart desires.
Listing Agent
RE/MAX DFW Associates Brokerage Phone: 214-316-1607 License #0474827 Listed on: 08/28/2025

Home Details
Home Type
- Single Family
Est. Annual Taxes
- $12,272
Year Built
- Built in 1903
Lot Details
- 0.27 Acre Lot
- Chain Link Fence
- Partially Wooded Lot
- Historic Home
Parking
- 1 Car Garage
- Workshop in Garage
- Front Facing Garage
- Driveway
- Additional Parking
Home Design
- Craftsman Architecture
- Pillar, Post or Pier Foundation
- Composition Roof
- Board and Batten Siding
Interior Spaces
- 1,612 Sq Ft Home
- 2-Story Property
- Chandelier
- Decorative Lighting
- Decorative Fireplace
- Ventless Fireplace
- Window Treatments
- Living Room with Fireplace
- Dining Room with Fireplace
- 2 Fireplaces
Kitchen
- Gas Oven
- Gas Range
- Dishwasher
Flooring
- Wood
- Carpet
- Vinyl
Bedrooms and Bathrooms
- 3 Bedrooms
- Cedar Closet
- 2 Full Bathrooms
Laundry
- Laundry in Utility Room
- Gas Dryer Hookup
Accessible Home Design
- Accessible Full Bathroom
- Accessible Bedroom
Outdoor Features
- Balcony
- Covered Patio or Porch
Schools
- Zaragoza Elementary School
- Woodrow Wilson High School
Utilities
- Central Heating and Cooling System
- Heating System Uses Natural Gas
- Vented Exhaust Fan
- Gas Water Heater
- Cable TV Available
Community Details
- Ozone Subdivision
Listing and Financial Details
- Legal Lot and Block 5 / C/795
- Assessor Parcel Number 00000125623000000
Map
Home Values in the Area
Average Home Value in this Area
Tax History
| Year | Tax Paid | Tax Assessment Tax Assessment Total Assessment is a certain percentage of the fair market value that is determined by local assessors to be the total taxable value of land and additions on the property. | Land | Improvement |
|---|---|---|---|---|
| 2025 | $1,423 | $549,840 | $351,000 | $198,840 |
| 2024 | $1,423 | $549,090 | $351,000 | $198,090 |
| 2023 | $1,328 | $445,180 | $292,500 | $152,680 |
| 2022 | $9,512 | $380,430 | $292,500 | $87,930 |
| 2021 | $7,781 | $294,970 | $234,000 | $60,970 |
| 2020 | $8,002 | $294,970 | $234,000 | $60,970 |
| 2019 | $11,036 | $387,860 | $292,500 | $95,360 |
| 2018 | $4,947 | $181,910 | $99,450 | $82,460 |
| 2017 | $3,870 | $181,910 | $99,450 | $82,460 |
| 2016 | $4,623 | $169,990 | $58,500 | $111,490 |
| 2015 | $3,756 | $169,990 | $58,500 | $111,490 |
| 2014 | $3,756 | $169,990 | $58,500 | $111,490 |
Property History
| Date | Event | Price | Change | Sq Ft Price |
|---|---|---|---|---|
| 09/01/2025 09/01/25 | For Sale | $499,000 | -- | $310 / Sq Ft |
Similar Homes in Dallas, TX
Source: North Texas Real Estate Information Systems (NTREIS)
MLS Number: 21029331
APN: 00000125623000000
- 4629 Reiger Ave
- 4803 Reiger Ave
- 4701 Reiger Ave
- 4901 Victor St
- 4601 Worth St
- 4804 Junius St
- 4612 Junius St
- 4602 Junius St
- 183 S Prairie Ave
- 4408 Worth St
- 4916 Junius St
- 4909 E Side Ave
- 4913 E Side Ave
- 4806 Gaston Ave
- 4700 Gaston Ave
- 621 N Carroll Ave
- 301 Alcalde St
- 4606 E Side Ave
- 4602 E Side Ave
- 4610 E Side Ave
- 4718-4722 Reiger Ave
- 4610 Victor St Unit 5
- 4817 Reiger Ave Unit 104E
- 4618 Reiger Ave
- 4618 Reiger Ave Unit 205
- 4618 Reiger Ave Unit 101
- 4618 Reiger Ave Unit 211
- 4618 Reiger Ave Unit 206
- 4618 Reiger Ave Unit 112
- 4703 Columbia Ave Unit 103
- 4723 Worth St
- 4717 Columbia Ave Unit 202
- 4717 Columbia Ave Unit 109
- 4717 Columbia Ave Unit 206
- 4717 Columbia Ave
- 4920 Victor St
- 4929 Reiger Ave
- 4521 Columbia Ave Unit 105
- 4521 Columbia Ave Unit 207
- 4527 Worth St






