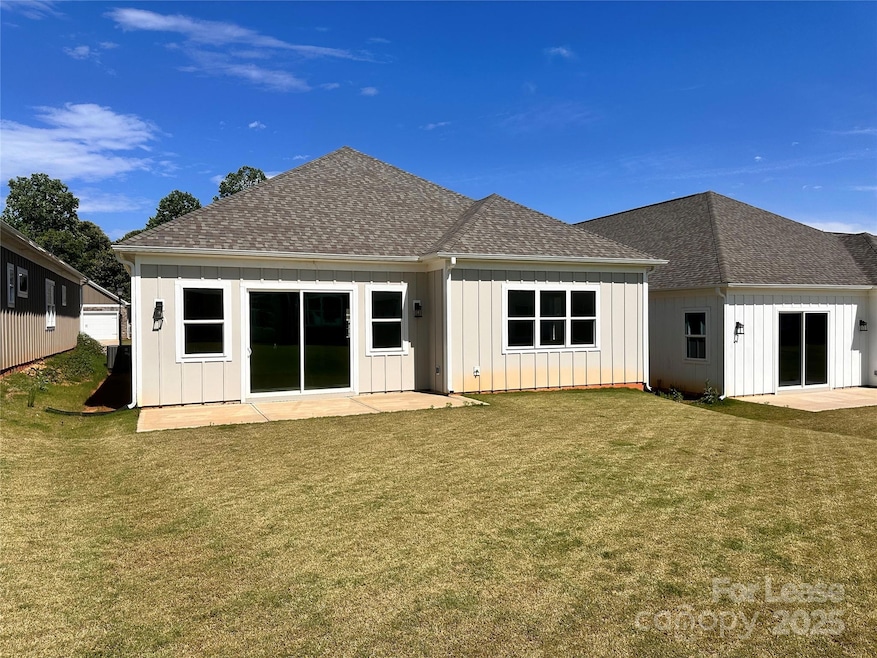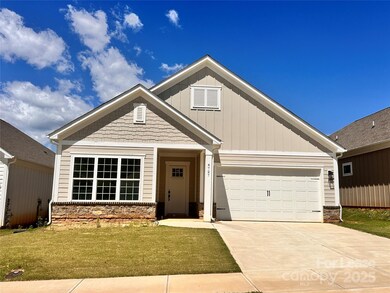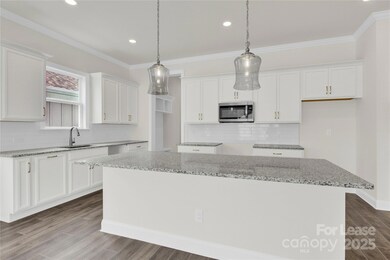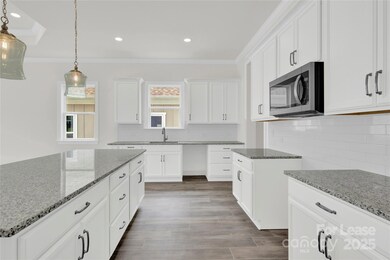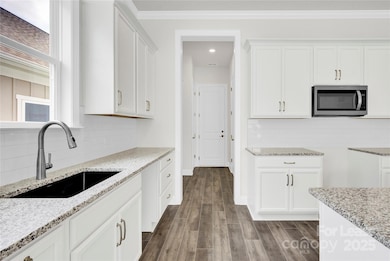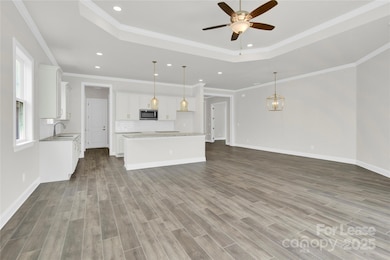
4727 Anise Cir Unit 38 Lake Norman of Catawba, NC 28673
Highlights
- Open Floorplan
- Mud Room
- Walk-In Closet
- Sherrills Ford Elementary School Rated A-
- Walk-In Pantry
- Storage
About This Home
This spacious ranch-style residence features impressive 10-foot ceilings throughout, enhancing the sense of openness and elegance. Lawn maintenance is included for added convenience. The open-concept floor plan is thoughtfully designed with oversized doorways and wide hallways to facilitate ease of movement. The kitchen offers abundant storage, a substantial island, extensive cabinetry, and a generous walk-in pantry, making it ideal for both everyday living and entertaining. The primary suite is distinguished by a tray ceiling and an adjoining expansive bathroom, complete with a large walk-in shower. Ample closet space is available throughout the home.
Listing Agent
Berkshire Hathaway HomeServices Carolinas Realty Brokerage Email: erin.fretz@bhhscarolinas.com License #346106 Listed on: 05/31/2025

Home Details
Home Type
- Single Family
Year Built
- Built in 2025
Parking
- 2 Car Garage
- 2 Open Parking Spaces
Interior Spaces
- 2,110 Sq Ft Home
- 1-Story Property
- Open Floorplan
- Ceiling Fan
- Mud Room
- Entrance Foyer
- Storage
Kitchen
- Walk-In Pantry
- Kitchen Island
Bedrooms and Bathrooms
- 3 Main Level Bedrooms
- Split Bedroom Floorplan
- Walk-In Closet
- 2 Full Bathrooms
Utilities
- Central Air
- Cable TV Available
Community Details
- Property has a Home Owners Association
- Magnolia Cove Subdivision
Listing and Financial Details
- Security Deposit $3,600
- Property Available on 6/9/25
- Tenant pays for all utilities
- 12-Month Minimum Lease Term
Map
About the Listing Agent
Erin's Other Listings
Source: Canopy MLS (Canopy Realtor® Association)
MLS Number: 4265969
- 4778 Anise Cir Unit 30
- 6713 E Nc 150 Hwy
- 6642 Star Dr
- 4532 Stellata Loop
- 6712 Cove Ln
- 00 Mccorkle Ln
- 6778 Emerald Isle Dr
- 6718 Emerald Isle Dr
- 6836 Summer Hill Dr
- 6860 Shade Tree Ln
- 6813 Navajo Trail
- 6804 Barefoot Cove Ct
- 6719 Love Point Rd
- 6581 Emerald Isle Dr
- 4455 Reed Creek Dr Unit 106
- 4455 Reed Creek Dr Unit 306
- 6691 Love Point Rd
- 6554 Emerald Isle Dr
- 6554 Emerald Isle Dr Unit 2
- 4714 & 4722 Lazy Ln
- 4715 Anise Cir Unit 40
- 4592 Kobus Ct Unit 43
- 4724 Anise Cir Unit 21
- 4712 Anise Cir Unit 19
- 4751 Anise Cir Unit 34
- 4718 Anise Cir Unit 20
- 4703 Anise Cir Unit 42
- 4622 Kobus Ct Unit 48
- 4757 Anise Cir Unit 33
- 6697 Star Dr Unit 17
- 4607 Kobus Ct
- 4619 Kobus Ct Unit 75
- 6701 Star Dr Unit 16
- 4625 Kobus Ct Unit 74
- 4535 Stellata Loop
- 4553 Stellata Loop
- 4455 Reed Creek Dr Unit 207
- 4455 Reed Creek Dr Unit 305
- 4455 Reed Creek Dr Unit 101
- 4455 Reed Creek Dr Unit 304
