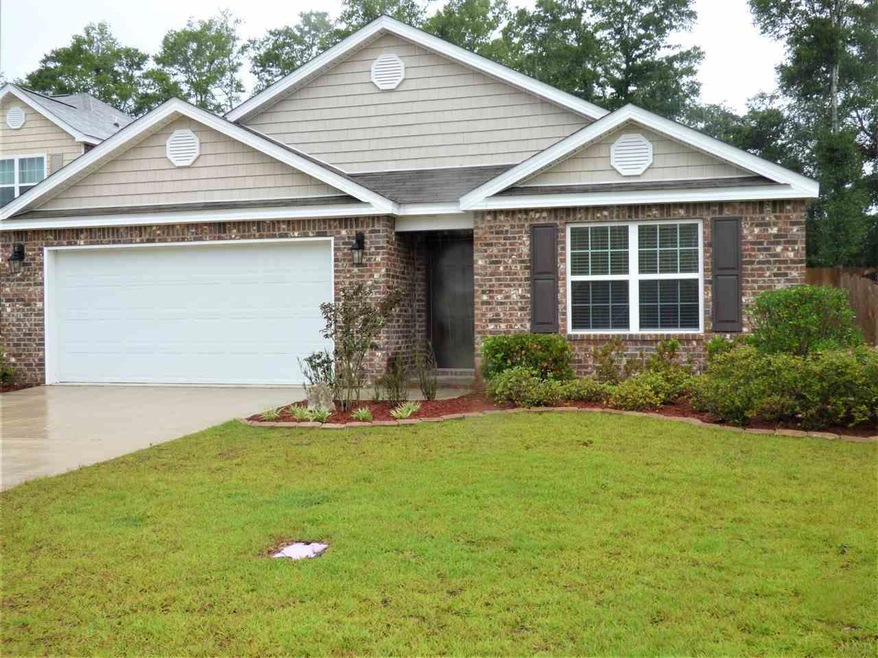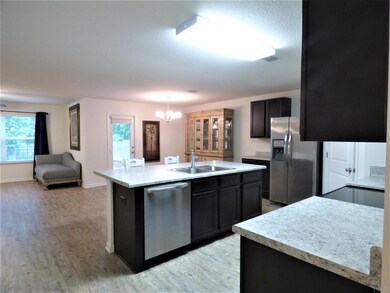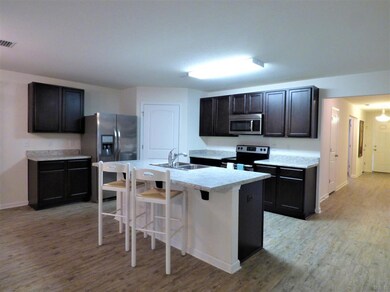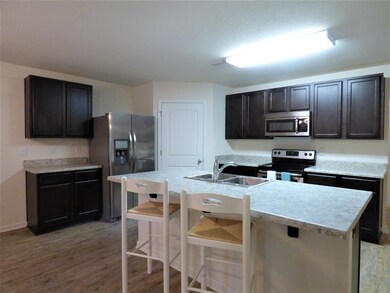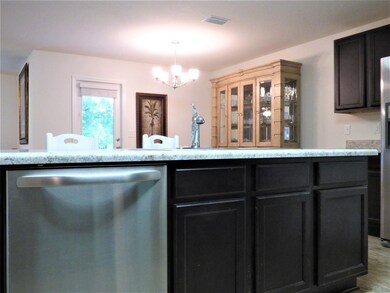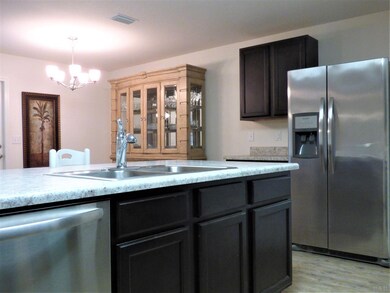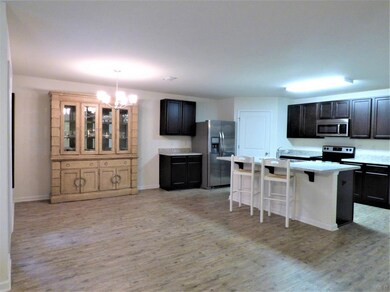
About This Home
As of September 2020All the things in a new construction home you're looking for without the wait! Located in Pace, this home is less than 2 miles from the Hwy 90 Causeway, making for an easy commute to Pensacola. Pace schools, Publix, restaurants, and UWF are all just a short drive away. From the front, you'll see the nice landscaping. The backyard is already fenced for you with gates on each side and a gate in back leading to the common property surrounding the subdivision. High end wrought iron-look aluminum fencing allows you to enjoy the wooded area and makes the low maintenance yard feel spacious. This home has been lovingly maintained. Inside, the main living areas are open and spacious. Luxury vinyl plank flooring, fine cabinets, and stainless steel appliances - including a refrigerator for you - all look brand new! A sizeable walk-in pantry will help keep the open kitchen organized. This home is move in ready, essentially new construction without having to deal with construction around you. Take a look today!
Home Details
Home Type
Single Family
Est. Annual Taxes
$2,986
Year Built
2017
Lot Details
0
HOA Fees
$35 per month
Parking
2
Listing Details
- Stories: 1
- Parcel Number: 081N29605100F000080
- Property Type: Residential
- Year Built: 2017
- Electric: Copper Wiring
- Property Sub Type: Single Family Residence
- Horses: No
- Lot Size Acres: 0.137
- Road Surface Type: Paved
- Subdivision Name: Wynfield
- Directions: Woodbine Rd to Quail to right on Apple Field Way. Home is on the right.
- Architectural Style: Traditional
- Carport Y N: No
- Garage Yn: Yes
- Unit Levels: One
- New Construction: No
- Efficiency: Insulated Walls, Ridge Vent
- Property Attached Yn: No
- Kitchen Level: First
- Special Features: None
Interior Features
- Appliances: Electric Water Heater, Built In Microwave, Dishwasher, Refrigerator, Self Cleaning Oven
- Full Bathrooms: 2
- Total Bedrooms: 4
- Fireplace: Yes
- Interior Amenities: Baseboards, Ceiling Fan(s)
- Living Area: 1830
- Window Features: Blinds, Shutters
- Bedroom/Bathroom Features: Updated
- Dining Room Features: Breakfast Bar, Breakfast Room/Nook, Eat-in Kitchen, Kitchen/Dining Combo, Living/Dining Combo
- Master Bedroom Master Bedroom Level: First
- Master Bedroom Master Bedroom Width: 15
- Master Bedroom Features: Walk-In Closet(s)
- Room Kitchen Features: Updated, Pantry
- Room Kitchen Area: 203.4
- Room Master Bedroom Area: 180
Exterior Features
- Roof: Shingle, Hip
- Fencing: Back Yard
- Lot Features: Interior Lot
- Pool Features: None
- Construction Type: Frame
- Exterior Features: Fire Pit
- Foundation Details: Slab
- Patio And Porch Features: Covered
- Property Condition: Resale
Garage/Parking
- Covered Parking Spaces: 2
- Garage Spaces: 2
- Parking Features: 2 Car Garage
- Total Parking Spaces: 2
Utilities
- Heating: Central
- Cooling: Central Air, Ceiling Fan(s)
- Sewer: Public Sewer
- Laundry Features: Inside, W/D Hookups
- Cooling Y N: Yes
- Heating Yn: Yes
- Utilities: Underground Utilities
- Water Source: Public
Condo/Co-op/Association
- Association Fee: 420
- Association Fee Frequency: Annually
- Association: Yes
Fee Information
- Association Fee Includes: Association
Schools
- Elementary School: Dixon
- High School: Pace
- Middle Or Junior School: Sims
Lot Info
- Lot Size Sq Ft: 5967.72
- Zoning Description: Res Single
- ResoLotSizeUnits: Acres
Ownership History
Purchase Details
Home Financials for this Owner
Home Financials are based on the most recent Mortgage that was taken out on this home.Purchase Details
Home Financials for this Owner
Home Financials are based on the most recent Mortgage that was taken out on this home.Purchase Details
Similar Homes in the area
Home Values in the Area
Average Home Value in this Area
Purchase History
| Date | Type | Sale Price | Title Company |
|---|---|---|---|
| Warranty Deed | $229,900 | Clear Ttl Of Northwest Fl Ll | |
| Corporate Deed | $182,250 | Dhi Title | |
| Deed | $352,500 | -- |
Mortgage History
| Date | Status | Loan Amount | Loan Type |
|---|---|---|---|
| Previous Owner | $145,800 | New Conventional |
Property History
| Date | Event | Price | Change | Sq Ft Price |
|---|---|---|---|---|
| 09/11/2020 09/11/20 | Sold | $229,900 | -2.2% | $126 / Sq Ft |
| 07/28/2020 07/28/20 | For Sale | $235,000 | +28.9% | $128 / Sq Ft |
| 09/26/2017 09/26/17 | Sold | $182,250 | +0.6% | $103 / Sq Ft |
| 06/22/2017 06/22/17 | Pending | -- | -- | -- |
| 05/30/2017 05/30/17 | For Sale | $181,250 | -- | $102 / Sq Ft |
Tax History Compared to Growth
Tax History
| Year | Tax Paid | Tax Assessment Tax Assessment Total Assessment is a certain percentage of the fair market value that is determined by local assessors to be the total taxable value of land and additions on the property. | Land | Improvement |
|---|---|---|---|---|
| 2024 | $2,986 | $230,922 | $35,000 | $195,922 |
| 2023 | $2,986 | $229,808 | $35,000 | $194,808 |
| 2022 | $2,808 | $221,267 | $28,000 | $193,267 |
| 2021 | $2,532 | $187,444 | $20,000 | $167,444 |
| 2020 | $1,615 | $157,202 | $0 | $0 |
| 2019 | $1,572 | $153,668 | $0 | $0 |
| 2018 | $1,513 | $150,803 | $0 | $0 |
| 2017 | $191 | $22,000 | $0 | $0 |
| 2016 | $234 | $28,000 | $0 | $0 |
| 2015 | $75 | $4,874 | $0 | $0 |
Agents Affiliated with this Home
-

Seller's Agent in 2020
Teena Cobb
Levin Rinke Realty
(850) 501-5875
7 in this area
53 Total Sales
-

Buyer's Agent in 2020
Barbara Murphy
TARTAN PROPERTIES
(850) 686-9919
23 in this area
58 Total Sales
-
D
Seller's Agent in 2017
DANIEL BEASLEY
KELLER WILLIAMS REALTY GULF COAST
-
L
Seller Co-Listing Agent in 2017
LUKE SEYMOUR
Truland Homes, LLC
-

Buyer's Agent in 2017
Pamela Heinold
ERA American Real Estate
(850) 232-2332
10 in this area
137 Total Sales
Map
Source: Pensacola Association of REALTORS®
MLS Number: 576192
APN: 08-1N-29-6051-00F00-0080
