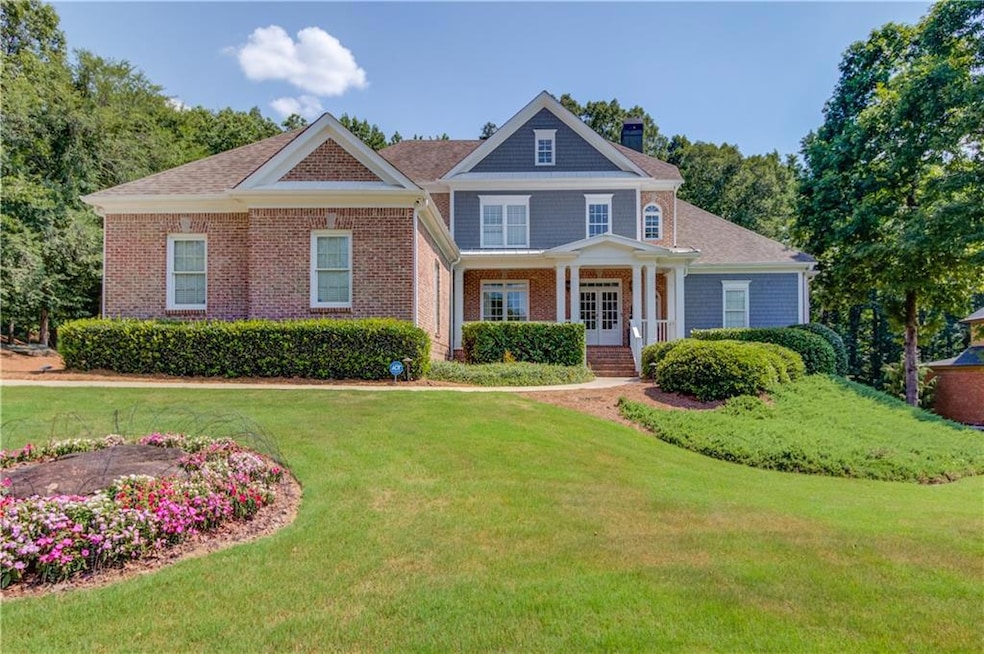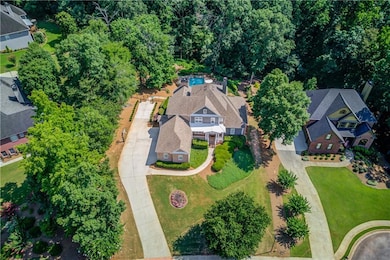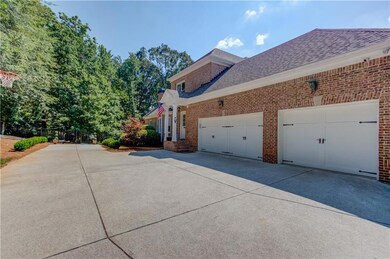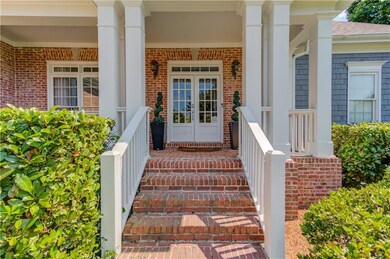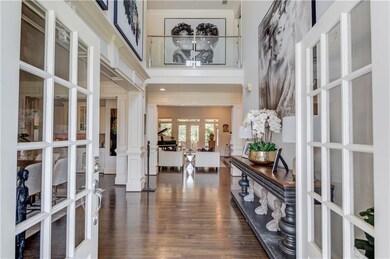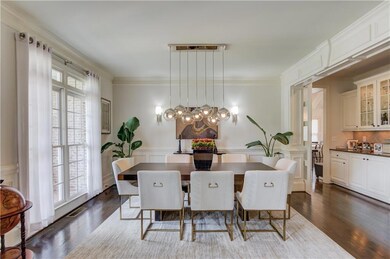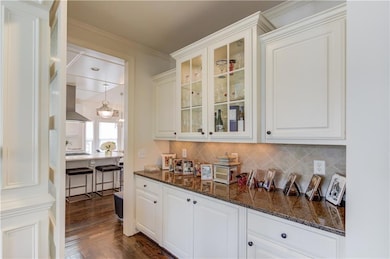4727 Ardmore Ln Hoschton, GA 30548
Estimated payment $5,825/month
Highlights
- Home Theater
- In Ground Pool
- 0.94 Acre Lot
- Duncan Creek Elementary School Rated A
- View of Trees or Woods
- Deck
About This Home
Stunning and move-in ready 4 bedroom, 4.5 bathroom home in Hoschton’s Chateau Forest community located in the Mill Creek High School District. The main level features a covered front porch, 2-story entry foyer, dining room with butler’s pantry, fireside living room with coffered ceilings and built in bookcases, eat-in chefs’ kitchen with quartz countertops, ss appliances, walk in pantry and a fireside sitting room. The owner’s suite is also on the main level and features a double tray ceiling, double vanity, soaking tub, and separate shower and large custom walk-in closet with a laundry feature. There is also a full laundry room and half bath on the main level. The upper level features 3 secondary bedrooms and 2 full bathrooms (1 ensuite and 1 jack-n-jill). The finished terrace level features a bar, game room, home theater, gym, flex room and full bathroom. Outside enjoy your own private saltwater pool with a waterfall, fire pit, and tree house tucked just inside the woods in a private 0.94 acre fenced lot. The screened in deck off the main level and covered patio off the terrace level make entertaining a breeze. Conveniently located close to the interstate, schools, shopping, dining and entertainment!
Listing Agent
Keller Williams Realty Atlanta Partners License #361523 Listed on: 07/31/2025

Home Details
Home Type
- Single Family
Est. Annual Taxes
- $11,276
Year Built
- Built in 2003
Lot Details
- 0.94 Acre Lot
- Lot Dimensions are 111x238x132x79x264
- Private Entrance
- Landscaped
- Wooded Lot
- Back Yard Fenced and Front Yard
HOA Fees
- $46 Monthly HOA Fees
Parking
- 3 Car Attached Garage
- Parking Accessed On Kitchen Level
- Side Facing Garage
- Garage Door Opener
- Driveway Level
Property Views
- Woods
- Pool
- Neighborhood
Home Design
- Traditional Architecture
- Slab Foundation
- Composition Roof
- Four Sided Brick Exterior Elevation
Interior Spaces
- 5,572 Sq Ft Home
- 2-Story Property
- Wet Bar
- Home Theater Equipment
- Bookcases
- Crown Molding
- Coffered Ceiling
- Tray Ceiling
- Ceiling height of 10 feet on the main level
- Ceiling Fan
- Recessed Lighting
- 2 Fireplaces
- Factory Built Fireplace
- Gas Log Fireplace
- Electric Fireplace
- Insulated Windows
- Window Treatments
- Two Story Entrance Foyer
- Formal Dining Room
- Home Theater
- Game Room
- Screened Porch
- Home Gym
- Keeping Room
Kitchen
- Open to Family Room
- Eat-In Kitchen
- Breakfast Bar
- Walk-In Pantry
- Butlers Pantry
- Electric Oven
- Gas Cooktop
- Range Hood
- Microwave
- Dishwasher
- Kitchen Island
- Stone Countertops
- White Kitchen Cabinets
- Wine Rack
Flooring
- Wood
- Ceramic Tile
Bedrooms and Bathrooms
- 4 Bedrooms | 1 Primary Bedroom on Main
- Walk-In Closet
- Dual Vanity Sinks in Primary Bathroom
- Whirlpool Bathtub
- Separate Shower in Primary Bathroom
Laundry
- Laundry Room
- Laundry on main level
Finished Basement
- Basement Fills Entire Space Under The House
- Interior and Exterior Basement Entry
- Finished Basement Bathroom
- Natural lighting in basement
Home Security
- Security System Owned
- Carbon Monoxide Detectors
- Fire and Smoke Detector
Accessible Home Design
- Stair Lift
Pool
- In Ground Pool
- Gunite Pool
- Saltwater Pool
- Waterfall Pool Feature
Outdoor Features
- Deck
- Rain Gutters
Schools
- Duncan Creek Elementary School
- Osborne Middle School
- Mill Creek High School
Utilities
- Forced Air Zoned Heating and Cooling System
- Heating System Uses Natural Gas
- Underground Utilities
- Septic Tank
- High Speed Internet
- Cable TV Available
Community Details
- $450 Initiation Fee
- Shaben And Associates Association, Phone Number (770) 271-2252
- Chateau Forest Subdivision
Listing and Financial Details
- Assessor Parcel Number R3004 194
Map
Home Values in the Area
Average Home Value in this Area
Tax History
| Year | Tax Paid | Tax Assessment Tax Assessment Total Assessment is a certain percentage of the fair market value that is determined by local assessors to be the total taxable value of land and additions on the property. | Land | Improvement |
|---|---|---|---|---|
| 2024 | $11,276 | $303,960 | $57,600 | $246,360 |
| 2023 | $11,276 | $303,960 | $57,600 | $246,360 |
| 2022 | $11,239 | $303,960 | $57,600 | $246,360 |
| 2021 | $8,758 | $229,960 | $37,200 | $192,760 |
| 2020 | $7,134 | $196,440 | $37,200 | $159,240 |
| 2019 | $6,889 | $196,440 | $37,200 | $159,240 |
| 2018 | $6,906 | $196,440 | $37,200 | $159,240 |
| 2016 | $5,565 | $151,520 | $30,000 | $121,520 |
| 2015 | $5,626 | $151,520 | $30,000 | $121,520 |
| 2014 | $5,371 | $143,520 | $30,000 | $113,520 |
Property History
| Date | Event | Price | List to Sale | Price per Sq Ft | Prior Sale |
|---|---|---|---|---|---|
| 07/31/2025 07/31/25 | For Sale | $920,000 | +48.4% | $165 / Sq Ft | |
| 07/22/2020 07/22/20 | Sold | $620,000 | -2.4% | $111 / Sq Ft | View Prior Sale |
| 06/29/2020 06/29/20 | Pending | -- | -- | -- | |
| 06/25/2020 06/25/20 | For Sale | $635,000 | -- | $114 / Sq Ft |
Purchase History
| Date | Type | Sale Price | Title Company |
|---|---|---|---|
| Warranty Deed | -- | -- |
Mortgage History
| Date | Status | Loan Amount | Loan Type |
|---|---|---|---|
| Open | $496,000 | New Conventional |
Source: First Multiple Listing Service (FMLS)
MLS Number: 7619249
APN: 3-004-194
- 4728 Ardmore Ln
- 1431 Winding Ridge Trail
- 1576 Maston Rd
- 1543 Maston Rd
- 5689 Wheeler Ridge Rd
- 4828 Ardmore Ln
- 29 Hydrangea Way Unit 72
- 5599 Wheeler Ridge Rd
- 940 Chateau Forest Rd
- 1011 Ardmore Trail
- 951 Ardmore Tr
- 5747 Wheeler Rd
- 5364 Wheeler Run Dr
- 1351 Ashbury Park Way E
- 4525 Legacy Ct
- 2030 Havenhurst Way
- 2134 Woodmarsh Cir
- 1376 Beringer Dr
- 1351 Ashbury Park Dr NE
- 5193 Woodline View Ln
- 2918 Sweet Red Cir
- 2969 Sweet Red Cir
- 4715 Trilogy Park Trail
- 2304 Grape Vine Way
- 5163 Woodline View Ln
- 5101 Woodline View Cir
- 1450 Moriah Trace
- 5328 Cactus Cove Ln
- 5203 Catrina Way
- 5331 Apple Grove Rd NE
- 5941 Apple Grove Rd NE
- 5231 Apple Grove Rd
- 2100 Cabela Dr
- 5861 Yoshino Cherry Ln
- 34 Silverado Cir
- 5238 Mulberry Pass Ct
- 1923 Tulip Petal Rd
- 5030 Sierra Creek Dr NE
- 2510 Spring Rush Dr
