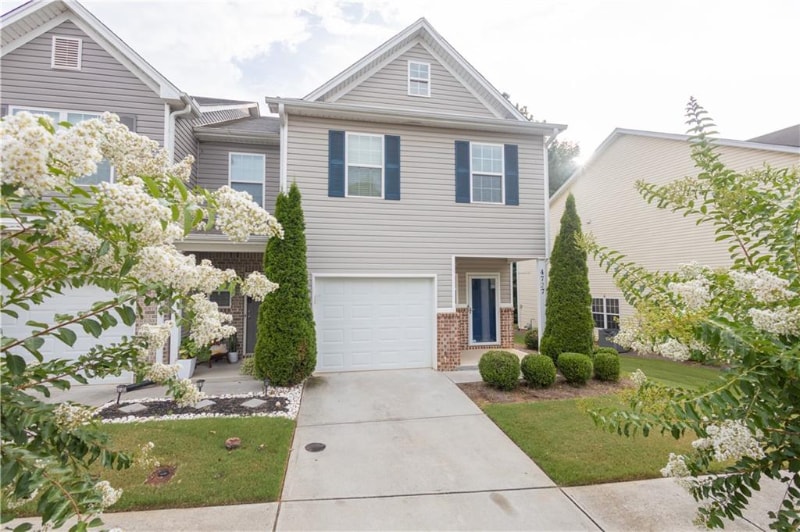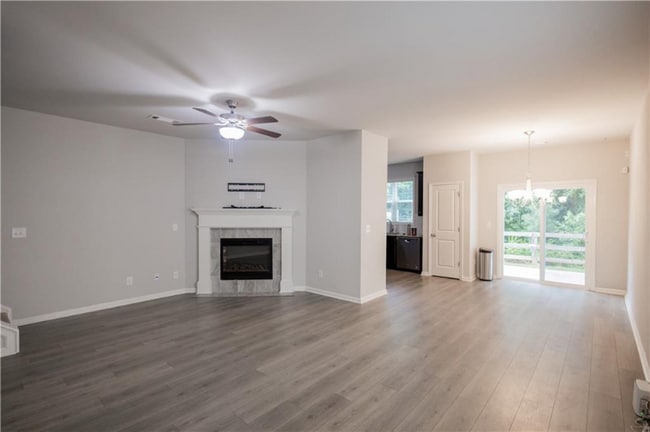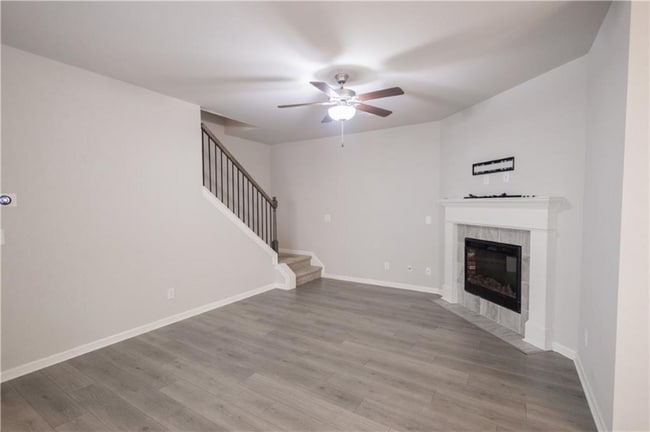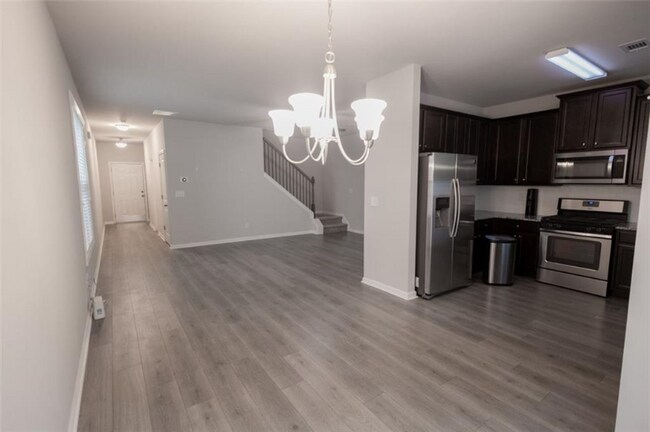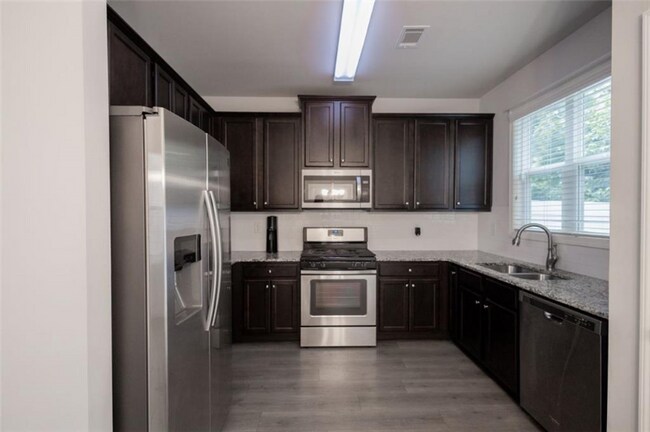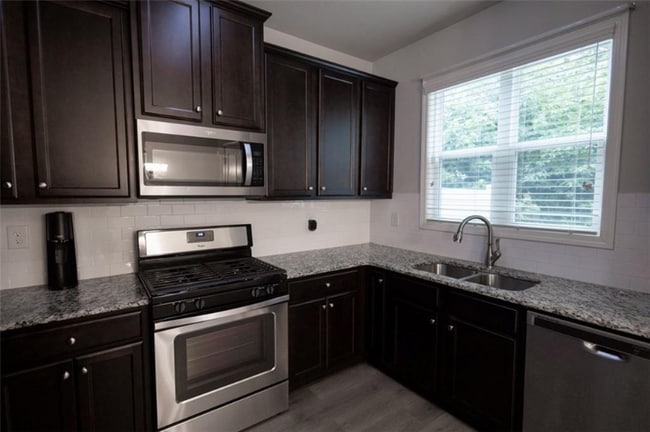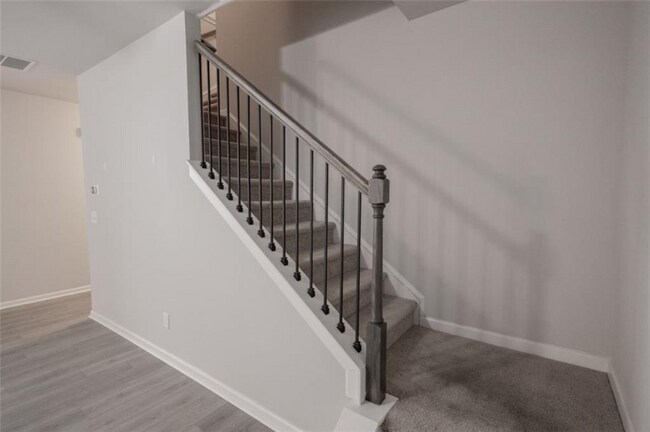4727 Beacon Ridge Ln Flowery Branch, GA 30542
About This Home
Property Id: 2242530
Welcome home to a newer, well-maintained 3 bedroom / 3 bathroom townhome in the highly desirable Waterstone Crossing community. Located just minutes from charming downtown Flowery Branch, Lake Lanier, and I-985 which puts your family at easy reach of many amenities in the area and beyond. This home offers unbeatable convenience with a peaceful, residential feel.
Location Highlights
* Minutes to Lake Lanier, marinas, parks, and recreation
* Quick access to I-985, shopping, restaurants, and healthcare
* Near Gainesville area amenities such as UNG and major employers
* Near excellent schools
* Quiet, well-kept community
* HOA is in charge of all exterior grounds and amenities - low-maintenance living!
Home Features
* Built in 2018 — newer construction, excellent condition
* Open main level with durable LVP flooring and cozy fireplace
* Modern kitchen with granite countertops + stainless steel appliances
* Dedicated dining area
* Large primary suite with walk-in closet and private bath
* Full upstairs laundry room with washer/dryer hookups
* Private rear patio backing to peaceful wooded area
* Attached 1-car garage
* Community pool + playground
Rent & Requirements
* Application fee: $45 per adult
* Security Deposit: one month's rent
* Pets allowed:
* $300 non-refundable fee
* $300 refundable deposit
* $30/month per pet
* Pet policy is negotiable
* No smoking allowed
* Income must be 3x the monthly rent
* 580+ credit score, clean background, no evictions
* Tenant pays all utilities (Water, Gas, Power, Trash, Internet)
* First month's rent + deposit due at signing
* 12-month minimum lease (longer terms available)
Available NOW!

Map
Property History
| Date | Event | Price | List to Sale | Price per Sq Ft | Prior Sale |
|---|---|---|---|---|---|
| 12/05/2025 12/05/25 | For Rent | $1,975 | 0.0% | -- | |
| 11/14/2025 11/14/25 | Sold | $300,000 | -1.6% | $151 / Sq Ft | View Prior Sale |
| 10/06/2025 10/06/25 | For Sale | $305,000 | 0.0% | $153 / Sq Ft | |
| 09/14/2025 09/14/25 | Pending | -- | -- | -- | |
| 08/14/2025 08/14/25 | Price Changed | $305,000 | -3.1% | $153 / Sq Ft | |
| 07/12/2025 07/12/25 | For Sale | $314,900 | +53.6% | $158 / Sq Ft | |
| 11/25/2020 11/25/20 | Sold | $205,000 | -2.4% | $99 / Sq Ft | View Prior Sale |
| 10/30/2020 10/30/20 | Pending | -- | -- | -- | |
| 10/29/2020 10/29/20 | For Sale | $210,000 | -- | $101 / Sq Ft |
- 4836 Clarkstone Cir
- 4905 Vireo Dr
- 5404 Falling Branch Ct
- 5566 Spring St
- 5550 Spring St
- 5554 Spring St
- 5439 Aurora Trail
- 7215 Sherwood Square Dr
- 7215 Sherwood Square Dr Unit LOT 219
- 5439 Aurora Trail Unit LOT 68
- 5419 Aurora Trail Unit LOT 63
- 5420 Aurora Trail
- 5420 Aurora Trail Unit LOT 73
- 5419 Aurora Trail
- 5423 Aurora Trail
- 5967 Screech Owl Dr
- 5465 Hargrove Way
- 5357 Frontier Ct
- 5583 Spring St
- 5587 Spring St
- 4837 Clarkstone Cir
- 4805 Zephyr Cove Place
- 4826 Clarkstone Dr
- 4863 Clarkstone Dr
- 4865 Beacon Ridge Ln
- 4705 Chariot Dr
- 5144 Spring St Unit 2
- 5406 Town Square Way
- 5635 Parkview Ln
- 5635 Parkview Ln
- 5603 Pine St
- 900 Crest Village Cir
- 5831 Screech Owl Dr
- 6055 Hoot Owl Ln
- 5192 Parkwood Dr
- 5304 Melbourne Ln
- 5113 Sidney Square Dr
- 5308 Melbourne Ln
- 6686 Corryton St
- 6054 Lights Ferry Rd Unit ID1342427P
