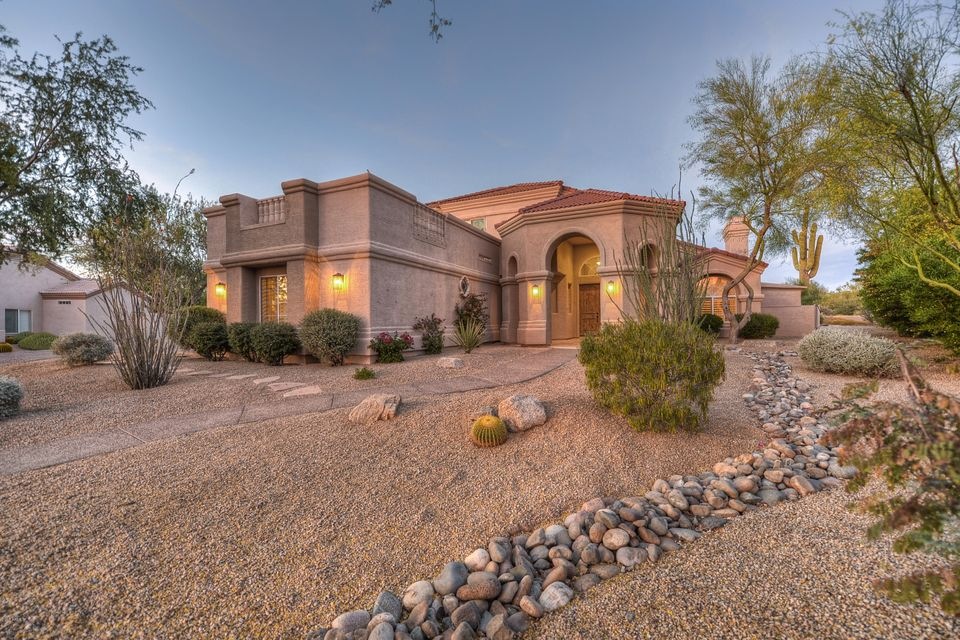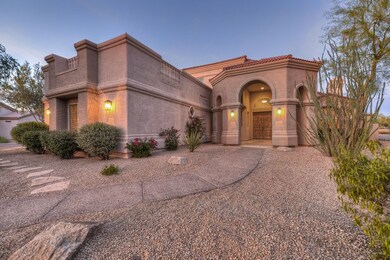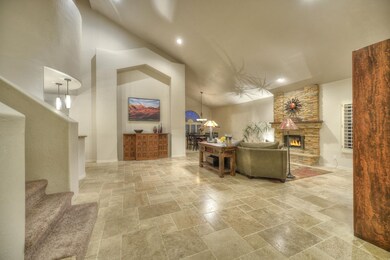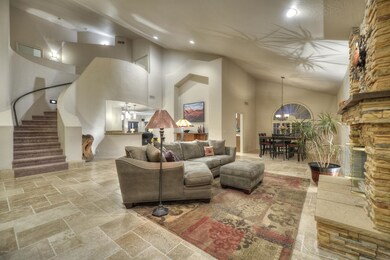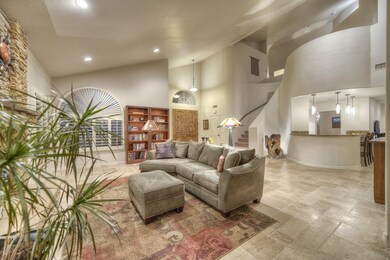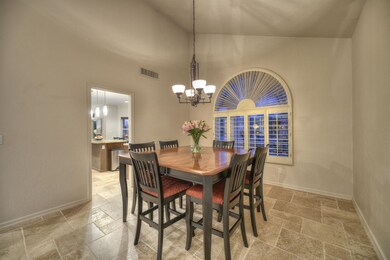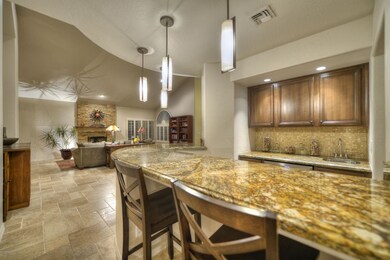
4727 E Rancho Caliente Dr Unit 1 Cave Creek, AZ 85331
Desert View NeighborhoodAbout This Home
As of February 2023Hurry, this one won't last! Ideally located in the gated community of Sonoran Vista at Tatum Ranch sits this beautifully updated 5 bedroom, plus bonus room, 3 bathroom home perfectly positioned on an oversized .61 acre east facing lot with mountain views and mature landscaping. This home features a fabulous entertaining open floor plan with a grand staircase, bar, spacious formal living, dining, and family room areas. The kitchen is well equipped with stainless steel appliances, island, and granite countertops. All of the public spaces downstairs have versailles pattern travertine flooring and both fireplaces feature custom stacked stone. Additional features include new carpet, a large sparkling pool with paver decking, 2 viewing decks, a large 3 car side entry garage and much more.
Home Details
Home Type
Single Family
Est. Annual Taxes
$3,164
Year Built
1993
Lot Details
0
HOA Fees
$40 per month
Parking
3
Listing Details
- Cross Street: Cave Creek & Tatum
- Legal Info Range: 4E
- Property Type: Residential
- HOA #2 Fee: 120.0
- HOA #2 Name: Sonoran Vista
- HOA #2 Phone Number: 480-473-1763
- HOA #2 Transfer Fee: 100.0
- HOA #2: Y
- HOA #3 Fee: N
- Association Fees Land Lease Fee: N
- Recreation Center Fee 2: N
- Recreation Center Fee: N
- Total Monthly Fee Equivalent: 65.0
- Basement: N
- Updated Partial or Full Bathrooms: Full
- Bathrooms Year Updated: 2011
- Updated Floors: Full
- Items Updated Floor Yr Updated: 2011
- Updated Kitchen: Full
- Items Updated Kitchen Yr Updated: 2011
- Parking Spaces Total Covered Spaces: 3.0
- Separate Den Office Sep Den Office: Y
- Year Built: 1993
- Tax Year: 2016
- Directions: NORTH on Cave Creek to Desert Willow - East on Desert Willow to left on Rancho Caliente Drive, follow to end of cul-desac, property on RIGHT.
- Property Sub Type: Single Family - Detached
- Lot Size Acres: 0.61
- Co List Office Mls Id: praz06
- Co List Office Phone: 480-473-4900
- Subdivision Name: TATUM RANCH
- Architectural Style: Spanish, Santa Barbara/Tuscan
- Efficiency: Multi-Zones
- Property Attached Yn: No
- ResoBuildingAreaSource: Appraiser
- Association Fees:HOA Fee2: 75.0
- Dining Area:Breakfast Bar: Yes
- Technology:Cable TV Avail: Yes
- Technology:High Speed Internet Available: Yes
- Utilities Butane Propane: Yes
- Special Features: VirtualTour
Interior Features
- Flooring: Carpet, Stone
- Spa Features: None
- Possible Bedrooms: 7
- Total Bedrooms: 5
- Fireplace Features: 2 Fireplace, Family Room, Living Room, Gas
- Fireplace: Yes
- Interior Amenities: Upstairs, Walk-In Closet(s), Eat-in Kitchen, Breakfast Bar, Central Vacuum, Soft Water Loop, Vaulted Ceiling(s), Kitchen Island, Pantry, Double Vanity, Full Bth Master Bdrm, Separate Shwr & Tub, High Speed Internet, Granite Counters
- Living Area: 3854.0
- Stories: 2
- ResoLivingAreaSource: Appraiser
- Kitchen Features:RangeOven Gas: Yes
- Kitchen Features:Dishwasher2: Yes
- Kitchen Features:Built-in Microwave: Yes
- Community Features:Gated Community2: Yes
- Kitchen Features:Granite Countertops: Yes
- Kitchen Features:Kitchen Island: Yes
- Master Bathroom:Double Sinks: Yes
- Kitchen Features:Disposal2: Yes
- Kitchen Features:Refrigerator2: Yes
- Kitchen Features Pantry: Yes
- Fireplace:_two_ Fireplace: Yes
- Fireplace:Fireplace Family Rm: Yes
- Other Rooms:Family Room: Yes
- Fireplace:Gas Fireplace: Yes
- Kitchen Features:Walk-in Pantry: Yes
- Other Rooms:BonusGame Room: Yes
- Fireplace:Fireplace Living Rm: Yes
Exterior Features
- Fencing: Wrought Iron
- Exterior Features: Balcony, Covered Patio(s)
- Lot Features: Sprinklers In Rear, Sprinklers In Front, Desert Back, Desert Front, Cul-De-Sac
- Pool Features: Private
- View: Mountain(s)
- Disclosures: Agency Discl Req, Seller Discl Avail
- Construction Type: Painted, Stucco, Frame - Wood
- Roof: Tile
- Construction:Frame - Wood: Yes
- Exterior Features:Covered Patio(s): Yes
- Exterior Features:Balcony: Yes
Garage/Parking
- Total Covered Spaces: 3.0
- Parking Features: Attch'd Gar Cabinets, Electric Door Opener, RV Gate
- Attached Garage: No
- Garage Spaces: 3.0
- Parking Features:Electric Door Opener: Yes
- Parking Features:Attch_squote_d Gar Cabinets: Yes
- Parking Features:RV Gate: Yes
Utilities
- Utilities: Propane
- Cooling: Refrigeration
- Heating: Electric
- Laundry Features: Inside, Wshr/Dry HookUp Only
- Security: Gated Community
- Water Source: City Water
- Heating:Electric: Yes
Condo/Co-op/Association
- Amenities: Management
- Association #2 Fee: 120.0
- Association #2 Fee Frequency: Quarterly
- Association Fee Frequency: Quarterly
- Association: Sonoran Vista
- Association Name: Tatum Ranch
- Association Phone #2: 480-473-1763
- Phone: 480-473-1763
- Association: Yes
Association/Amenities
- Association Fees:HOA YN2: Y
- Association Fees:HOA Transfer Fee2: 125.0
- Association Fees:HOA Paid Frequency: Quarterly
- Association Fees:HOA Name4: Tatum Ranch
- Association Fees:HOA Telephone4: 480-473-1763
- Association Fees:PAD Fee YN2: N
- Association Fees:Cap ImprovementImpact Fee _percent_: $
- Association Fee Incl:Common Area Maint3: Yes
- Association Fees:HOA Paid Frequency 2: Quarterly
- Association Fees:Cap ImprovementImpact Fee 2 _percent_: $
Schools
- Elementary School: Lone Mountain Elementary School
- High School: Cactus Shadows High School
- Middle Or Junior School: Sonoran Trails Middle School
Lot Info
- Land Lease: No
- Lot Size Sq Ft: 26656.0
- Parcel #: 211-62-327
- ResoLotSizeUnits: SquareFeet
Building Info
- Builder Name: Custom
Tax Info
- Tax Annual Amount: 2695.0
- Tax Book Number: 211.00
- Tax Lot: 28
- Tax Map Number: 62.00
Ownership History
Purchase Details
Home Financials for this Owner
Home Financials are based on the most recent Mortgage that was taken out on this home.Purchase Details
Home Financials for this Owner
Home Financials are based on the most recent Mortgage that was taken out on this home.Purchase Details
Home Financials for this Owner
Home Financials are based on the most recent Mortgage that was taken out on this home.Purchase Details
Home Financials for this Owner
Home Financials are based on the most recent Mortgage that was taken out on this home.Purchase Details
Similar Homes in Cave Creek, AZ
Home Values in the Area
Average Home Value in this Area
Purchase History
| Date | Type | Sale Price | Title Company |
|---|---|---|---|
| Warranty Deed | $1,005,000 | Lawyers Title Of Arizona | |
| Warranty Deed | $599,000 | Lawyers Title Of Arizona Inc | |
| Warranty Deed | $494,000 | First American Title Ins Co | |
| Trustee Deed | $310,100 | None Available | |
| Interfamily Deed Transfer | -- | Security Title Agency Inc |
Mortgage History
| Date | Status | Loan Amount | Loan Type |
|---|---|---|---|
| Open | $726,200 | New Conventional | |
| Previous Owner | $200,000 | Credit Line Revolving | |
| Previous Owner | $510,400 | New Conventional | |
| Previous Owner | $128,800 | Credit Line Revolving | |
| Previous Owner | $42,133 | Credit Line Revolving | |
| Previous Owner | $539,100 | New Conventional | |
| Previous Owner | $471,367 | VA | |
| Previous Owner | $474,359 | VA | |
| Previous Owner | $248,000 | Purchase Money Mortgage | |
| Previous Owner | $248,000 | Unknown | |
| Previous Owner | $1,750,000 | Stand Alone Second | |
| Previous Owner | $493,100 | Credit Line Revolving | |
| Previous Owner | $489,200 | Credit Line Revolving | |
| Previous Owner | $216,000 | Balloon | |
| Previous Owner | $225,400 | Credit Line Revolving |
Property History
| Date | Event | Price | Change | Sq Ft Price |
|---|---|---|---|---|
| 06/13/2025 06/13/25 | Price Changed | $1,497,000 | -0.2% | $388 / Sq Ft |
| 05/15/2025 05/15/25 | For Sale | $1,500,000 | +49.3% | $389 / Sq Ft |
| 02/22/2023 02/22/23 | Sold | $1,005,000 | -4.3% | $261 / Sq Ft |
| 12/08/2022 12/08/22 | Price Changed | $1,050,000 | -3.2% | $272 / Sq Ft |
| 09/16/2022 09/16/22 | For Sale | $1,085,000 | +81.1% | $282 / Sq Ft |
| 06/30/2017 06/30/17 | Sold | $599,000 | 0.0% | $155 / Sq Ft |
| 05/03/2017 05/03/17 | For Sale | $599,000 | -- | $155 / Sq Ft |
Tax History Compared to Growth
Tax History
| Year | Tax Paid | Tax Assessment Tax Assessment Total Assessment is a certain percentage of the fair market value that is determined by local assessors to be the total taxable value of land and additions on the property. | Land | Improvement |
|---|---|---|---|---|
| 2025 | $3,164 | $54,902 | -- | -- |
| 2024 | $3,032 | $52,288 | -- | -- |
| 2023 | $3,032 | $72,050 | $14,410 | $57,640 |
| 2022 | $2,948 | $52,470 | $10,490 | $41,980 |
| 2021 | $3,142 | $49,660 | $9,930 | $39,730 |
| 2020 | $3,070 | $45,280 | $9,050 | $36,230 |
| 2019 | $2,961 | $45,160 | $9,030 | $36,130 |
| 2018 | $2,845 | $43,750 | $8,750 | $35,000 |
| 2017 | $2,740 | $42,320 | $8,460 | $33,860 |
| 2016 | $2,695 | $40,780 | $8,150 | $32,630 |
| 2015 | $2,437 | $38,700 | $7,740 | $30,960 |
Agents Affiliated with this Home
-

Seller's Agent in 2025
Linda Kondrosky
Realty One Group
(480) 652-1421
1 in this area
53 Total Sales
-

Seller's Agent in 2023
Chris Castillo
CPA Advantage Realty, LLC
(480) 694-1350
3 in this area
53 Total Sales
-

Seller's Agent in 2017
Dan Ward
SERHANT.
(602) 391-3661
1 in this area
85 Total Sales
-

Seller Co-Listing Agent in 2017
Lesley McGee
SERHANT.
(480) 203-6949
2 in this area
56 Total Sales
Map
Source: Arizona Regional Multiple Listing Service (ARMLS)
MLS Number: 5599842
APN: 211-62-327
- 4706 E Rancho Caliente Dr
- 4633 E Chaparosa Way
- 31234 N 47th Place
- 4447 E Chaparosa Way
- 4449 E Rancho Caliente Dr
- 30645 N 44th St
- 4356 E Rancho Tierra Dr
- 4914 E Windstone Trail
- 5141 E Rancho Tierra Dr
- 4867 E Windstone Trail Unit 3
- 4223 E Wildcat Dr
- 5231 E Calle de Baca
- 5237 E Montgomery Rd
- 5318 E Gloria Ln
- 30425 N 42nd Place
- 30440 N 42nd Place
- 4864 E Eden Dr
- 31320 N 54th Place
- 4546 E Sierra Sunset Trail
- 5415 E Chaparosa Way
