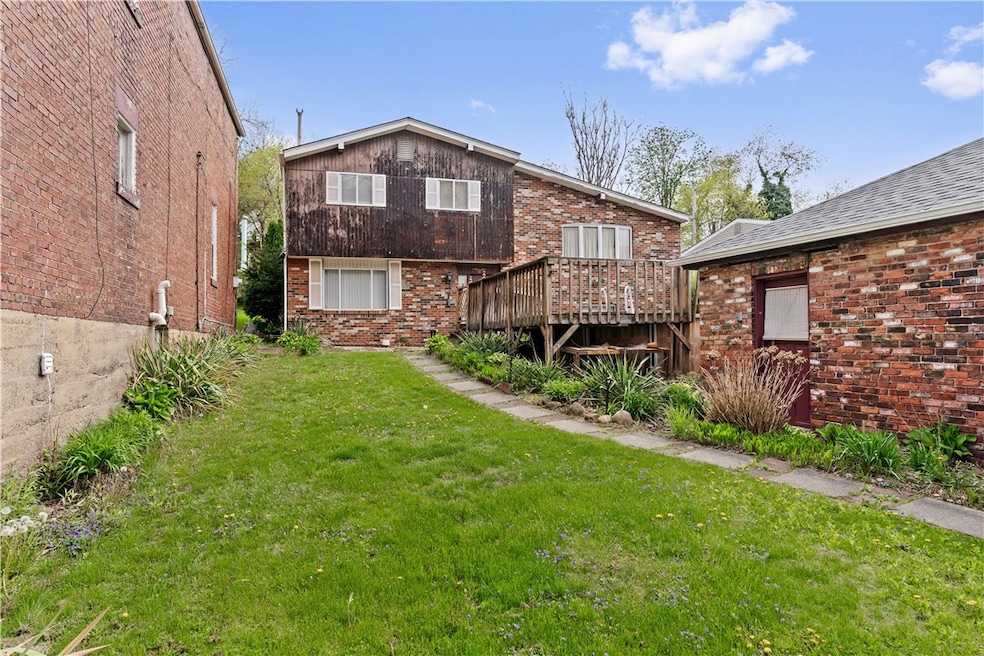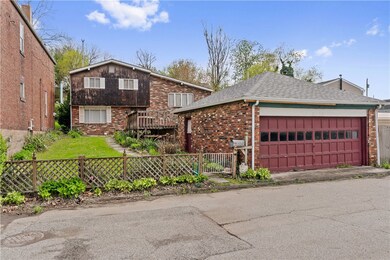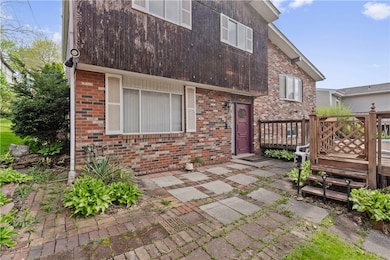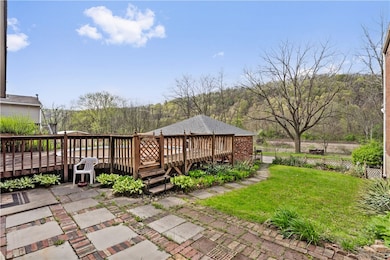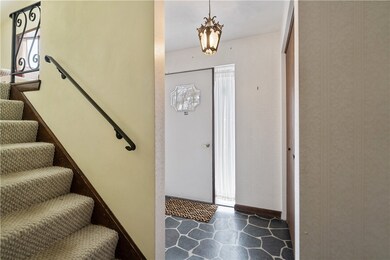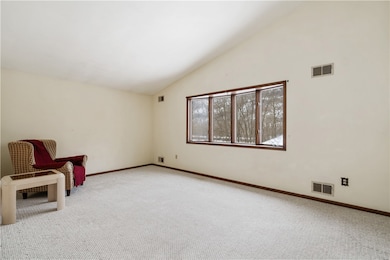4727 Penn Way McKeesport, PA 15132
Versailles NeighborhoodEstimated payment $939/month
Highlights
- Outdoor Pool
- Cathedral Ceiling
- Ceramic Tile Flooring
- Contemporary Architecture
- Laundry Room
- Forced Air Heating and Cooling System
About This Home
Come and enjoy the view of the changing leaves from this immaculate brick and cedar multi-level home is a “must see” with loads of potential and larger than it appears. Enjoy family gatherings in the spacious main level living/dining room with cathedral ceilings while cooking up a feast in the eat-in kitchen w/newer SS gas stove and dishwasher. The upper level has three nice sized bedrooms, with the primary having a walk-in closet and pocket door access to the shared full bath. The entry level has a laundry room w/newer W/D, family room with full bath that could be transformed into an additional bedroom or in-law suite. Bring your ideas for the 23x19 unfinished lower level. Two car detached garage. Close to shopping, public transportation, hiking and bike trails.
Listing Agent
HOWARD HANNA WILSON BAUM REAL ESTATE License #RS370871 Listed on: 02/26/2025

Home Details
Home Type
- Single Family
Est. Annual Taxes
- $2,122
Year Built
- Built in 1977
Lot Details
- 4,792 Sq Ft Lot
- Lot Dimensions are 51x98
Parking
- 2 Car Garage
Home Design
- Contemporary Architecture
- Brick Exterior Construction
- Asphalt Roof
- Cedar
Interior Spaces
- 1,299 Sq Ft Home
- 2-Story Property
- Cathedral Ceiling
- Window Treatments
- Unfinished Basement
- Walk-Up Access
Kitchen
- Stove
- Dishwasher
- Disposal
Flooring
- Carpet
- Ceramic Tile
- Vinyl
Bedrooms and Bathrooms
- 3 Bedrooms
- 2 Full Bathrooms
Laundry
- Laundry Room
- Dryer
- Washer
Pool
- Outdoor Pool
Utilities
- Forced Air Heating and Cooling System
- Heating System Uses Gas
Map
Home Values in the Area
Average Home Value in this Area
Tax History
| Year | Tax Paid | Tax Assessment Tax Assessment Total Assessment is a certain percentage of the fair market value that is determined by local assessors to be the total taxable value of land and additions on the property. | Land | Improvement |
|---|---|---|---|---|
| 2025 | $284 | $63,000 | $8,000 | $55,000 |
| 2024 | $2,122 | $63,000 | $8,000 | $55,000 |
| 2023 | $2,122 | $63,000 | $8,000 | $55,000 |
| 2022 | $2,122 | $63,000 | $8,000 | $55,000 |
| 2021 | $209 | $63,000 | $8,000 | $55,000 |
| 2020 | $2,072 | $63,000 | $8,000 | $55,000 |
| 2019 | $2,029 | $63,000 | $8,000 | $55,000 |
| 2018 | $209 | $63,000 | $8,000 | $55,000 |
| 2017 | $1,794 | $63,000 | $8,000 | $55,000 |
| 2016 | $298 | $63,000 | $8,000 | $55,000 |
| 2015 | $298 | $63,000 | $8,000 | $55,000 |
| 2014 | $1,728 | $63,000 | $8,000 | $55,000 |
Property History
| Date | Event | Price | List to Sale | Price per Sq Ft |
|---|---|---|---|---|
| 08/22/2025 08/22/25 | Price Changed | $144,900 | -3.3% | $112 / Sq Ft |
| 04/11/2025 04/11/25 | Price Changed | $149,900 | -3.2% | $115 / Sq Ft |
| 02/26/2025 02/26/25 | For Sale | $154,900 | -- | $119 / Sq Ft |
Purchase History
| Date | Type | Sale Price | Title Company |
|---|---|---|---|
| Quit Claim Deed | -- | -- |
Source: West Penn Multi-List
MLS Number: 1689722
APN: 0654-D-00175-0000-00
- 5014 3rd St
- 421 High St
- 406 Juniper St
- 503 High St
- 502 Center St
- 502 Center St Unit Front
- 130 Harphen St
- 5812 Meade St
- 405 Diehl Dr
- 407 Eden Park Blvd
- 5824 Holsing St
- 6102 Roslyn St
- 317 36th St
- 6100 Meade St
- 3238 Overlook Dr
- 410 Marshall Dr
- 933 Mcintosh Dr
- 312 Beckman Dr
- 806 Golfview Dr
- 2266 Constitution Blvd
- 913 Center St
- 1300 Virginia St
- 2206 Harrison St
- 1226 Schweitzer Rd Unit 101
- 1300 Virginia Ave Unit 115
- 152 Royal Oak Dr
- 2904 Myer Blvd
- 3506 Mayfair St Unit B
- 3412 Gleason St Unit 2
- 504 Crossland St
- 2300 Surrey Ln
- 502 Riverview Dr
- 2527 Versailles Ave
- 215 Boston Hollow Rd
- 1221 Walnut St
- 1219 Walnut St
- 2212 Cronemeyer St
- 516 Sinclair St
- 2406 Highland Ave
- 1800 Delaware Ave
