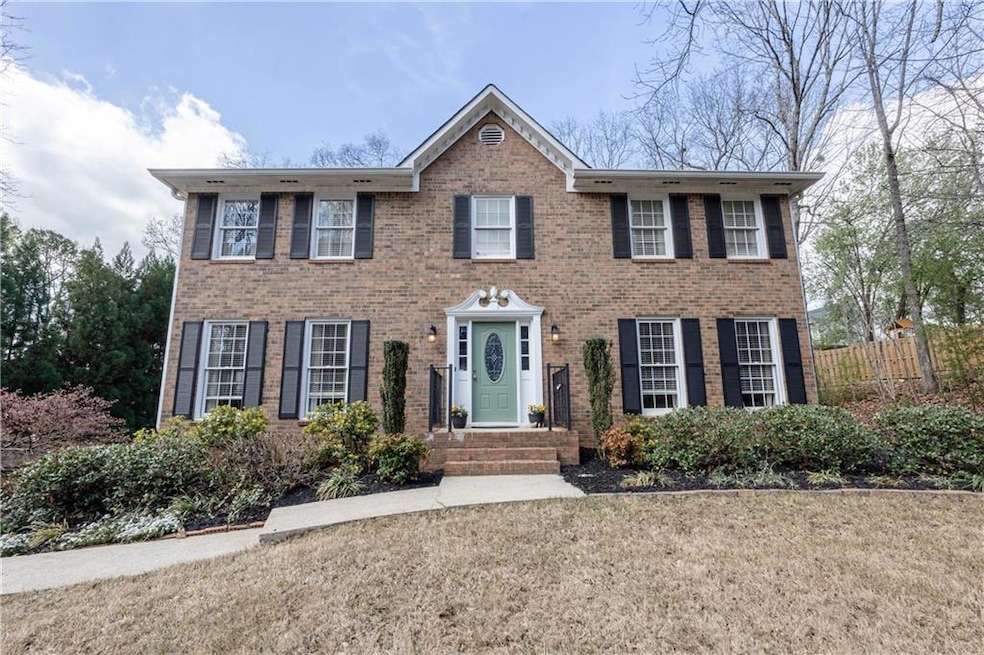Come visit this beautiful 4 bedroom and 3 bath home in a well-established John Wieland neighborhood, Shannon Glen. With a brick-front, this 3-level home features a large 2-car garage, big living room spaces, beautiful Mannington floors on the entire main level, finished basement, new floors upstairs, and a recently renovated master bathroom and walk-in closet. Extra large finished bonus room on terrace level perfect for home office or kids playroom. One of the biggest lots in the neighborhood with 3/4 acres, the backyard is a blend of professionally landscaped grass and a privately forested view. Enjoy your backyard from the deck, or down on the new concrete patio, perfect for grilling out. The yard is fully sodded with Bermuda grass, and has beautiful landscaping around the perimeter. The ornamental Japanese maple tree is a highlight in the spring, summer and fall seasons! A custom-built fire pit area in the backyard gives you a perfect summer night spot.
This neighborhood does not have a HOA but does have the opportunity to become a member with the sister-neighborhood's swim/tennis facilities across the street. Conveniently near I-285, Smyrna Market Village, Truist Park, West Midtown, Marietta Square, and more. Near tons of shopping, grocery and dining spots! Very close to multiple Silver Comet entrances and Heritage Park trail. Come join one of the fastest growing communities in Cobb County.

