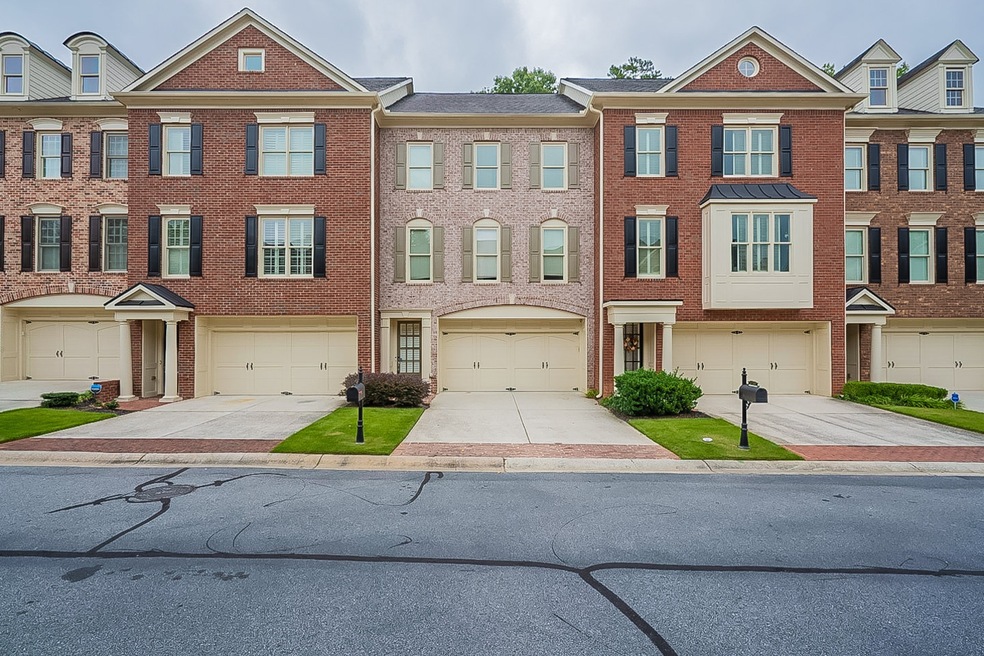This is a newly renovated 3 story 2 car garage 3 bedroom 3.5 bath with a deck in the gated Cove at Vinings Estates community. The ground level has garage access with a storage area, the entertainment room and a full bath. The main level has an open floor plan with hardwood floors, a sunroom, half bath and family room with a fireplace, built in speakers in addition to the built in cabinetry. The kitchen has an island, granite countertops and a stainless steel dishwasher, cooktop, double oven and refrigerator. The 2nd floor is laid out with berber carpet, the primary suite and sitting area, full bath, laundry room and bedrooms. The home has new interior paint, new furnace and new water heater. Conveniently located near the east west connector, where you'll have access to several restaurants, shops and stores. Also, you're only 20 minutes from the Atlanta Braves stadium, the Battery with all it's entertainment and restaurants plus Cumberland mall is right there. In your community at The Cove, you'll have access to the swimming pool, lighted tennis courts, clubhouse and gym facilities. What more can we say other than. Come check it out and place your offer !

