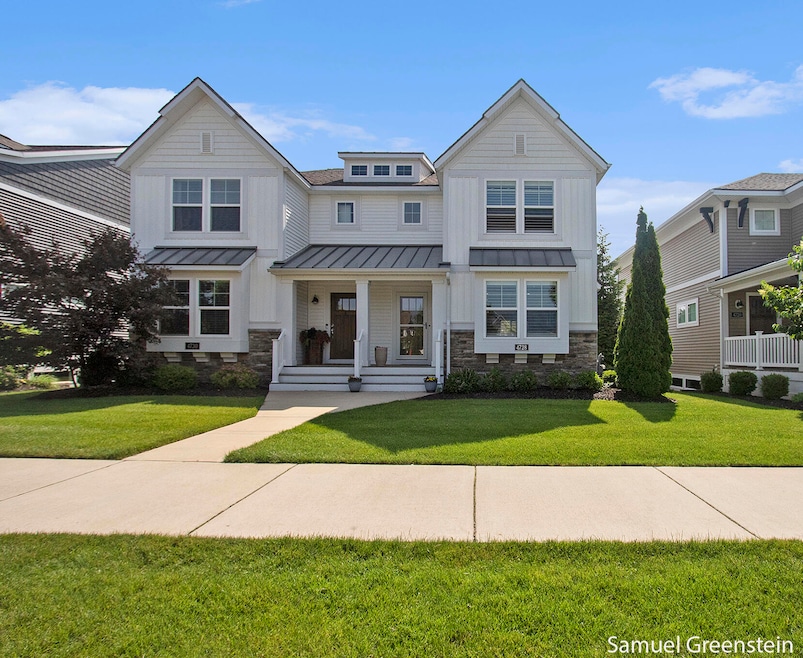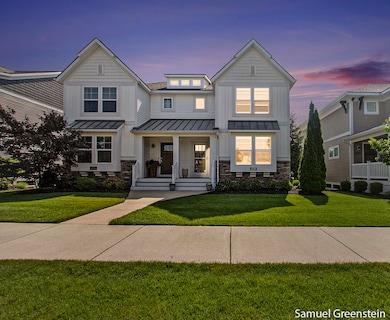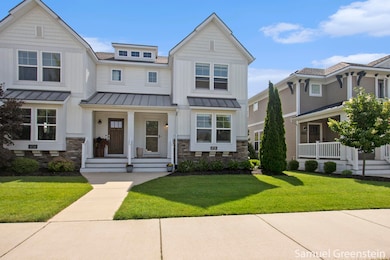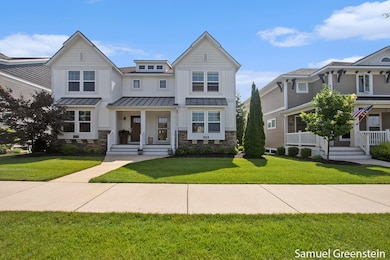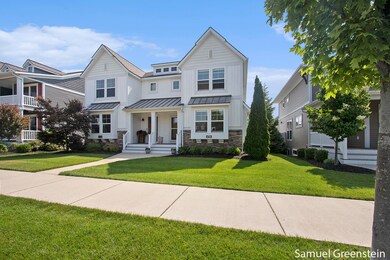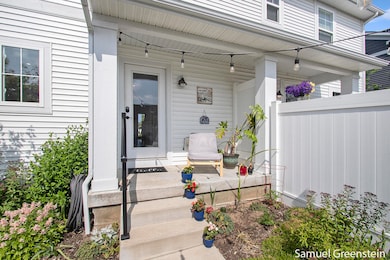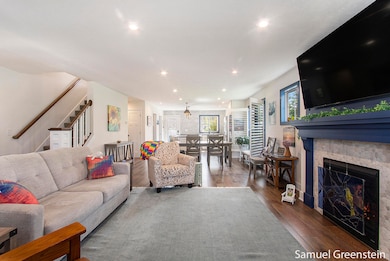4728 MacAtawa Legends Blvd Unit 19 Holland, MI 49424
Estimated payment $3,233/month
Highlights
- Golf Course Community
- Fitness Center
- Clubhouse
- Lakeshore Elementary School Rated A
- Craftsman Architecture
- Deck
About This Home
Experience refined living in this luxurious 3 bed 3 1/2 bath townhome located in the prestigious Macatawa Legends Golf Community. Thoughtfully designed with upscale finishes the main level showcases a chef's kitchen featuring Carrara marble, leathered granite countertops, stainless steel appliances, a generous center island, and a walk-in pantry. The open-concept living and dining areas are anchored by a custom fireplace, with a powder room nearby for guests. Upstairs, the expansive primary suite offers a spa-inspired bathroom with dual vanities, custom tile work, and a spacious walk-in closet. A second oversized en-suite bedroom, full bathroom, and a convenient laundry room provide comfort and privacy. The finished lower level is perfect for entertaining, with a custom wet bar, second living space, an additional bedroom, full bath, and a large storage room. Designer lighting and high-end flooring throughout the home elevate the sense of sophistication. Outside, enjoy a gated courtyard and private patio for peaceful outdoor living, along with a two-stall garage. Enhance your lifestyle by joining the Country Club (additional membership fee), where you'll gain access to elite amenities including tennis, pickleball, a fitness center, resort-style pools, hot tub, and fine dining options open to the public. Every detail of this exquisite home is curated for a life of comfort, elegance, and effortless luxury.
Membership Info ’ Macatawa Legends (
Listing Agent
Coldwell Banker Woodland Schmidt License #6506047371 Listed on: 08/05/2025

Property Details
Home Type
- Condominium
Est. Annual Taxes
- $5,897
Year Built
- Built in 2019
Lot Details
- Private Entrance
- Privacy Fence
- Decorative Fence
- Shrub
- Sprinkler System
- Back Yard Fenced
HOA Fees
- $265 Monthly HOA Fees
Parking
- 2 Car Detached Garage
- Rear-Facing Garage
- Garage Door Opener
Home Design
- Craftsman Architecture
- Brick or Stone Mason
- Composition Roof
- Metal Roof
- Vinyl Siding
- Stone
Interior Spaces
- 2,175 Sq Ft Home
- 2-Story Property
- Wet Bar
- Bar Fridge
- Ceiling Fan
- Low Emissivity Windows
- Window Treatments
- Family Room
- Living Room with Fireplace
- Dining Area
- Utility Room
- Home Gym
- Tile Flooring
Kitchen
- Eat-In Kitchen
- Oven
- Range
- Microwave
- Dishwasher
- Kitchen Island
Bedrooms and Bathrooms
- 3 Bedrooms
- En-Suite Bathroom
Laundry
- Laundry Room
- Laundry on upper level
- Dryer
- Washer
Finished Basement
- Basement Fills Entire Space Under The House
- Sump Pump
- Natural lighting in basement
Home Security
Outdoor Features
- Deck
- Patio
- Water Fountains
- Porch
Utilities
- Forced Air Heating and Cooling System
- Heating System Uses Natural Gas
- Natural Gas Water Heater
- High Speed Internet
Community Details
Overview
- Association fees include water, snow removal, sewer, lawn/yard care
- $530 HOA Transfer Fee
- Association Phone (616) 741-9600
- The Townhomes Of Macatawa Legends Condos
- Built by Eastbrook Homes
- Townhomes/Macatawa Legends Subdivision
Amenities
- Restaurant
- Clubhouse
- Meeting Room
Recreation
- Golf Course Community
- Golf Membership
- Golf Course Membership Available
- Tennis Courts
- Community Playground
- Fitness Center
- Community Pool
Pet Policy
- Pets Allowed
Security
- Fire and Smoke Detector
Map
Home Values in the Area
Average Home Value in this Area
Tax History
| Year | Tax Paid | Tax Assessment Tax Assessment Total Assessment is a certain percentage of the fair market value that is determined by local assessors to be the total taxable value of land and additions on the property. | Land | Improvement |
|---|---|---|---|---|
| 2025 | $5,897 | $210,900 | $0 | $0 |
| 2024 | $4,468 | $198,200 | $0 | $0 |
| 2023 | $4,311 | $176,000 | $0 | $0 |
| 2022 | $5,155 | $161,800 | $0 | $0 |
| 2021 | $5,057 | $154,700 | $0 | $0 |
| 2020 | $4,973 | $153,200 | $0 | $0 |
| 2019 | $100 | $14,000 | $0 | $0 |
| 2018 | $96 | $14,000 | $14,000 | $0 |
Property History
| Date | Event | Price | List to Sale | Price per Sq Ft | Prior Sale |
|---|---|---|---|---|---|
| 10/29/2025 10/29/25 | Price Changed | $469,000 | -1.2% | $216 / Sq Ft | |
| 09/03/2025 09/03/25 | Price Changed | $474,900 | -2.1% | $218 / Sq Ft | |
| 08/05/2025 08/05/25 | For Sale | $485,000 | +5.7% | $223 / Sq Ft | |
| 05/01/2024 05/01/24 | Sold | $459,000 | 0.0% | $211 / Sq Ft | View Prior Sale |
| 04/17/2024 04/17/24 | Pending | -- | -- | -- | |
| 03/24/2024 03/24/24 | For Sale | $459,000 | 0.0% | $211 / Sq Ft | |
| 03/24/2024 03/24/24 | Off Market | $459,000 | -- | -- | |
| 03/07/2024 03/07/24 | For Sale | $459,000 | +14.8% | $211 / Sq Ft | |
| 07/26/2022 07/26/22 | Sold | $399,900 | -5.9% | $184 / Sq Ft | View Prior Sale |
| 06/26/2022 06/26/22 | Pending | -- | -- | -- | |
| 06/16/2022 06/16/22 | For Sale | $425,000 | -- | $195 / Sq Ft |
Purchase History
| Date | Type | Sale Price | Title Company |
|---|---|---|---|
| Warranty Deed | -- | None Listed On Document | |
| Warranty Deed | $459,000 | West Edge Title Agency Llc | |
| Warranty Deed | $399,900 | None Listed On Document | |
| Interfamily Deed Transfer | -- | None Available | |
| Warranty Deed | $330,788 | First American Title Ins Co |
Mortgage History
| Date | Status | Loan Amount | Loan Type |
|---|---|---|---|
| Previous Owner | $199,900 | New Conventional | |
| Previous Owner | $302,442 | New Conventional |
Source: MichRIC
MLS Number: 25039262
APN: 70-16-06-141-025
- 4119 Silverton Dr
- 4665 Albatross Alley
- 14236 Phoenix Place
- Hutchins Plan at Blue Haven
- Dumont Plan at Blue Haven
- Charlevoix Plan at Blue Haven
- Leelanau Plan at Blue Haven
- Portage Plan at Blue Haven
- Traverse Plan at Blue Haven
- Stella Plan at Blue Haven
- Crystal Plan at Blue Haven
- Cottonwood Plan at Blue Haven
- Sunflower Plan at Blue Haven
- Hamlin Plan at Blue Haven
- Manistee Plan at Blue Haven
- Bella Vista Plan at Blue Haven
- Little Star Plan at Blue Haven
- St Claire Plan at Blue Haven
- Hemmingway Plan at Blue Haven
- Big Star Plan at Blue Haven
- 13646 Cascade Dr
- 13645 Westwood Ln
- 3800 Campus Ave
- 13620 Carmella Ln
- 13321 Terri Lyn Ln
- 12459 Violet St
- 539 136th Ave Unit 3
- 529 136th Ave
- 529 136th Ave
- 3688 Northpointe Dr
- 12100 Clearview Ln
- 2900 Millpond Dr W
- 3079 E Springview Dr
- 11978 Zephyr Dr
- 4805 Rosabelle Beach Ave
- 5537 Lakeshore Dr
- 60 W 8th St
- 48 E 8th St Unit 210
- 2405 Lakefront Dr
- 345 S River Ave Unit Lower level
