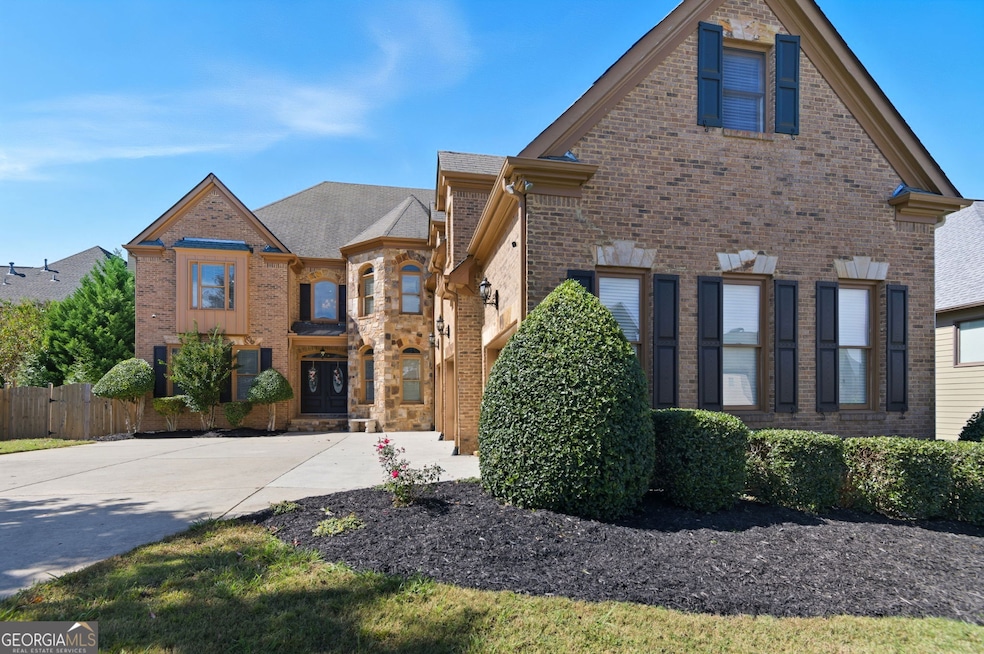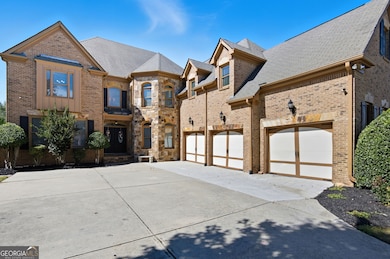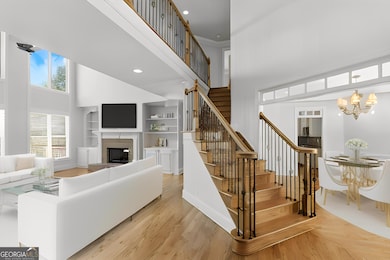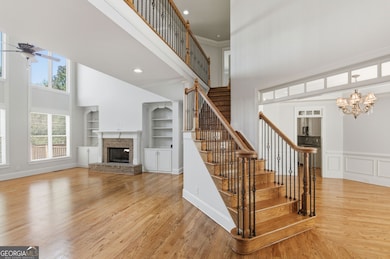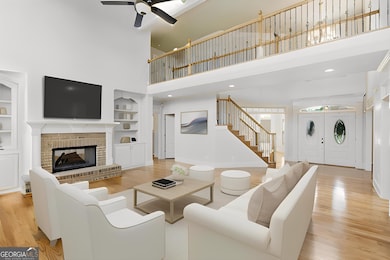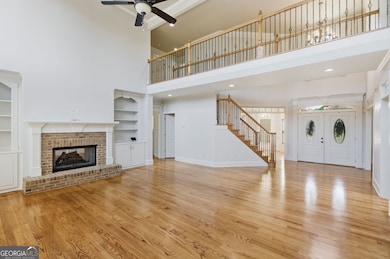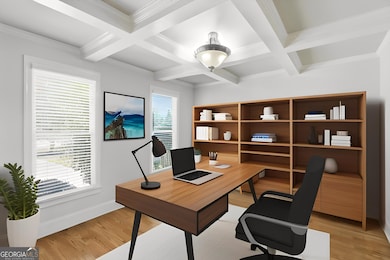4728 Moon Hollow Ct Buford, GA 30519
Estimated payment $5,951/month
Highlights
- Contemporary Architecture
- Family Room with Fireplace
- Wood Flooring
- Ivy Creek Elementary School Rated A
- Vaulted Ceiling
- Whirlpool Bathtub
About This Home
Discover this stunning residence in the highly desirable Summerhaven community - where luxury, comfort, and elegance meet. This beautifully designed home is one of the largest floor plans in the neighborhood, offering exceptional living spaces filled with natural light and timeless character. From the moment you enter, you're greeted by soaring ceilings, abundant natural light, and a grand two-story family room featuring a wall of windows and a see-through brick fireplace that connects seamlessly to the cozy keeping room - the perfect space for intimate gatherings or quiet evenings by the fire. The chef's kitchen is an entertainer's dream, complete with granite countertops, stainless steel appliances, a large center island, double ovens, and a spacious eat-in area that opens to the keeping room. The thoughtful open layout blends elegance with everyday comfort. Upstairs, you'll find generously sized bedrooms, including a luxurious primary suite with trey ceilings, dual walk-in closets, and a spa-inspired bath with double vanities and soaking tub - your private retreat at the end of the day. The finished terrace level offers exceptional flexibility and style, featuring a second full eat-in kitchen with island, two large bedrooms, one full bath, and a huge gathering room ideal for movie nights, game days, or multi-generational living. There's also an extra flex room - perfect for a gym, office, or creative studio. Outside, enjoy the serene backyard setting or explore the community amenities, including a sparkling pool, playground, and walking areas- all just minutes from Chateau Elan, world-class golf, wineries, restaurants, and shopping at the Mall of Georgia. With top-rated schools and convenience to major highways, this home truly has it all. Whether you're relaxing in front of the fireplace in your keeping room hosting guests, or in your spacious terrace-level enjoying tea, this Moon Hollow gem is more than a home - it's a lifestyle.
Home Details
Home Type
- Single Family
Est. Annual Taxes
- $12,467
Year Built
- Built in 2006
Lot Details
- 0.34 Acre Lot
- Back Yard Fenced
- Level Lot
- Sprinkler System
HOA Fees
- $73 Monthly HOA Fees
Home Design
- Contemporary Architecture
- Traditional Architecture
- Block Foundation
- Slab Foundation
- Brick Frame
- Composition Roof
- Three Sided Brick Exterior Elevation
Interior Spaces
- 3-Story Property
- Bookcases
- Beamed Ceilings
- Tray Ceiling
- Vaulted Ceiling
- Ceiling Fan
- Factory Built Fireplace
- Fireplace With Gas Starter
- Two Story Entrance Foyer
- Family Room with Fireplace
- 2 Fireplaces
- Great Room
- Formal Dining Room
- Home Office
- Bonus Room
- Keeping Room
- Pull Down Stairs to Attic
Kitchen
- Breakfast Area or Nook
- Walk-In Pantry
- Built-In Double Convection Oven
- Cooktop
- Microwave
- Ice Maker
- Dishwasher
- Stainless Steel Appliances
- Kitchen Island
- Solid Surface Countertops
- Disposal
Flooring
- Wood
- Carpet
- Tile
Bedrooms and Bathrooms
- Split Bedroom Floorplan
- Walk-In Closet
- Double Vanity
- Whirlpool Bathtub
- Bathtub Includes Tile Surround
- Separate Shower
Laundry
- Laundry Room
- Laundry in Hall
- Laundry in Kitchen
Finished Basement
- Basement Fills Entire Space Under The House
- Interior and Exterior Basement Entry
- Finished Basement Bathroom
- Stubbed For A Bathroom
- Natural lighting in basement
Home Security
- Open Access
- Home Security System
- Fire and Smoke Detector
Parking
- 3 Car Garage
- Parking Accessed On Kitchen Level
- Side or Rear Entrance to Parking
- Garage Door Opener
Schools
- Ivy Creek Elementary School
- Glenn C Jones Middle School
- Seckinger High School
Utilities
- Forced Air Zoned Heating and Cooling System
- Heat Pump System
- Heating System Uses Natural Gas
- Underground Utilities
- 220 Volts
- Gas Water Heater
- High Speed Internet
- Cable TV Available
Listing and Financial Details
- Legal Lot and Block 54 / A
Community Details
Overview
- Association fees include management fee, swimming
- Summerhaven Subdivision
Recreation
- Community Playground
- Community Pool
Map
Home Values in the Area
Average Home Value in this Area
Tax History
| Year | Tax Paid | Tax Assessment Tax Assessment Total Assessment is a certain percentage of the fair market value that is determined by local assessors to be the total taxable value of land and additions on the property. | Land | Improvement |
|---|---|---|---|---|
| 2024 | $12,467 | $340,160 | $49,600 | $290,560 |
| 2023 | $12,467 | $340,160 | $49,600 | $290,560 |
| 2022 | $11,014 | $299,600 | $40,800 | $258,800 |
| 2021 | $8,514 | $225,080 | $34,400 | $190,680 |
| 2020 | $8,296 | $217,600 | $34,400 | $183,200 |
| 2019 | $7,432 | $201,720 | $31,200 | $170,520 |
| 2018 | $7,413 | $201,720 | $31,200 | $170,520 |
| 2016 | $6,806 | $184,040 | $25,200 | $158,840 |
| 2015 | $6,887 | $184,040 | $25,200 | $158,840 |
| 2014 | -- | $165,960 | $25,200 | $140,760 |
Property History
| Date | Event | Price | List to Sale | Price per Sq Ft |
|---|---|---|---|---|
| 10/14/2025 10/14/25 | For Sale | $920,000 | 0.0% | $154 / Sq Ft |
| 10/13/2025 10/13/25 | Off Market | $920,000 | -- | -- |
| 10/07/2025 10/07/25 | For Sale | $920,000 | 0.0% | $154 / Sq Ft |
| 09/16/2023 09/16/23 | Rented | $4,995 | 0.0% | -- |
| 08/28/2023 08/28/23 | For Rent | $4,995 | 0.0% | -- |
| 08/26/2023 08/26/23 | Off Market | $4,995 | -- | -- |
| 08/20/2023 08/20/23 | For Rent | $4,995 | 0.0% | -- |
| 08/19/2023 08/19/23 | Off Market | $4,995 | -- | -- |
| 08/14/2023 08/14/23 | For Rent | $4,995 | 0.0% | -- |
| 08/12/2023 08/12/23 | Off Market | $4,995 | -- | -- |
| 08/08/2023 08/08/23 | Price Changed | $4,995 | -0.1% | $1 / Sq Ft |
| 07/21/2023 07/21/23 | For Rent | $5,000 | +85.2% | -- |
| 12/07/2016 12/07/16 | Rented | $2,700 | 0.0% | -- |
| 11/04/2016 11/04/16 | For Rent | $2,700 | +1.9% | -- |
| 06/02/2013 06/02/13 | Rented | $2,650 | 0.0% | -- |
| 05/03/2013 05/03/13 | Under Contract | -- | -- | -- |
| 02/21/2013 02/21/13 | For Rent | $2,650 | -- | -- |
Purchase History
| Date | Type | Sale Price | Title Company |
|---|---|---|---|
| Deed | $569,300 | -- |
Mortgage History
| Date | Status | Loan Amount | Loan Type |
|---|---|---|---|
| Open | $417,000 | New Conventional |
Source: Georgia MLS
MLS Number: 10621288
APN: 1-002A-096
- 2587 Summer Song Way
- 3134 Perimeter Cir
- 2726 Talley Ln
- 2740 Talley Ln
- 2941 Climbing Rose St
- 3238 Sharp Creek Ln
- 4292 Sardis Church Rd
- 2424 Pinnae Place
- 4162 Wyndham Ridge Ct Unit 3
- 4055 Hosch Retreat Dr
- 4436 Hosch Reserve Dr
- 4437 Hosch Reserve Dr
- 2342 Sparta Way
- 4416 Hosch Retreat Dr
- 4457 Hosch Reserve Dr
- 4456 Hosch Reserve Dr
- 3138 Lantana Way
- 3248 Tuggle Ives Dr NE
- 4502 Keenly Valley Dr NE
- 4850 Duncans Lake Dr NE
- 2424 Pinnae Place
- 3028 Express Ln NE
- 3028 Express Ln
- 3898 Duncan Ives Dr
- 3860 Morgan Box Ct
- 2234 Oak Falls Ln
- 4642 Shay Terrace
- 1500 Noble Vines Dr
- 3146 Friendship Rd
- 4079 Sardis Church Rd Unit BASEMENT APT
- 4079 Sardis Church Rd
- 2255 Hamilton Parc Ln
- 2725 Sedgeview Way NE
- 4474 Well Springs Ct
- 2641 Sedgeview Ln
- 7235 Coral Lake Dr
- 2239 Bender Trail
