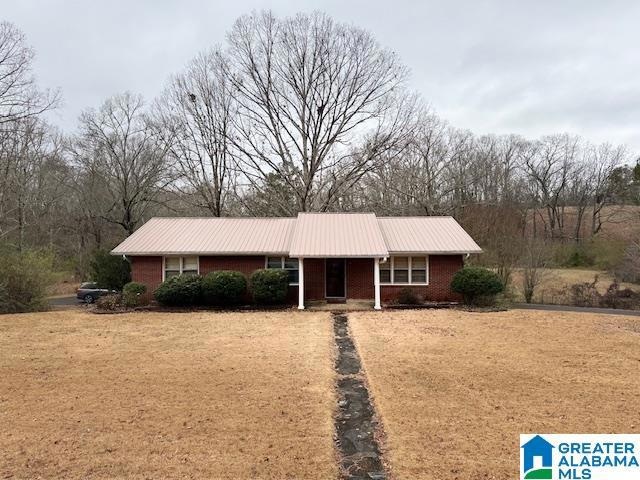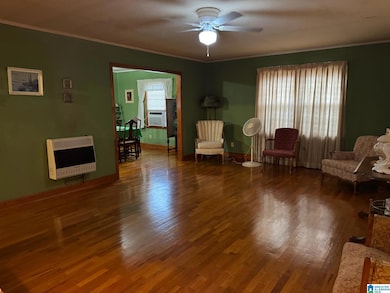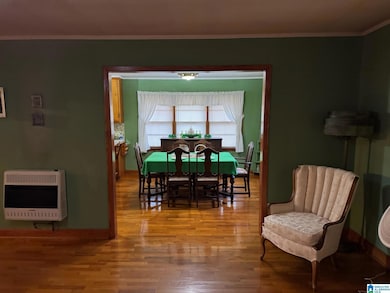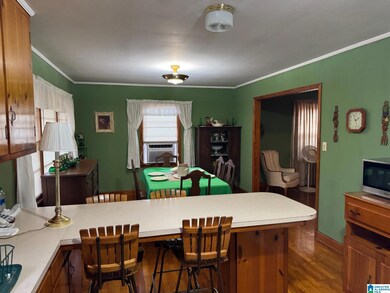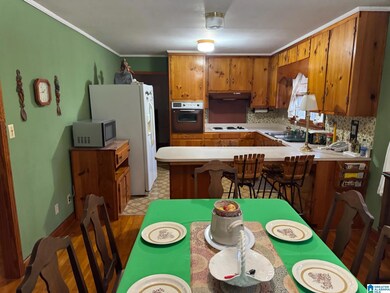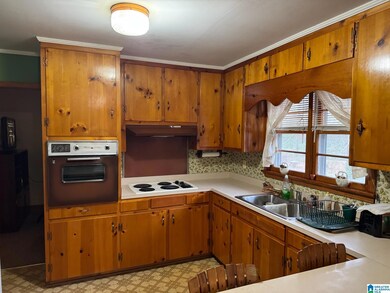4728 Pitts Ave Anniston, AL 36206
Estimated payment $1,682/month
Highlights
- Parking available for a boat
- No HOA
- Separate Outdoor Workshop
- Attic
- Circular Driveway
- Detached Garage
About This Home
It is always about the location. Do you want to have city location but with a country feeling? This house is the area to be. This is a Saks neighborhood with a rural feeling that includes 7 acres with a great planting bed for your vegetable needs. This older home has been well cared for, and it shows. Original oak hardwood flooring. Original cabinets in the kitchen were hand made on site by the builder who was a master builder, and it shows with how well they were made. Three bedrooms upstairs with a potential to make a 4th downstairs. Outside you will find an all brick workshop built in 1967 (approximately 800 sq feet per seller), a large circular drive, sitting area, bar-b-que area, & a carport. The property is mostly flat with woods and a field at the back of the property.
Home Details
Home Type
- Single Family
Year Built
- Built in 1961
Parking
- Detached Garage
- Basement Garage
- Rear-Facing Garage
- Circular Driveway
- Off-Street Parking
- Parking available for a boat
- RV Access or Parking
Home Design
- Brick Veneer
Interior Spaces
- Smooth Ceilings
- Basement
- Laundry in Basement
- Laminate Countertops
- Washer and Electric Dryer Hookup
- Attic
Bedrooms and Bathrooms
- 3 Bedrooms
- 2 Full Bathrooms
- Bathtub with Shower
Schools
- Saks Elementary And Middle School
- Saks High School
Utilities
- Window Unit Cooling System
- Gas Water Heater
- Septic System
Additional Features
- Separate Outdoor Workshop
- 7.4 Acre Lot
Community Details
- No Home Owners Association
- $55 Other Monthly Fees
Map
Tax History
| Year | Tax Paid | Tax Assessment Tax Assessment Total Assessment is a certain percentage of the fair market value that is determined by local assessors to be the total taxable value of land and additions on the property. | Land | Improvement |
|---|---|---|---|---|
| 2025 | $1,023 | $25,560 | $0 | $0 |
| 2024 | $1,023 | $32,148 | $9,060 | $23,088 |
| 2023 | $1,023 | $32,148 | $9,060 | $23,088 |
| 2022 | $1,022 | $16,074 | $4,530 | $11,544 |
| 2021 | $831 | $26,824 | $8,920 | $17,904 |
| 2020 | $1,073 | $26,824 | $8,920 | $17,904 |
| 2019 | $537 | $13,424 | $4,468 | $8,956 |
| 2018 | $0 | $14,040 | $0 | $0 |
| 2017 | $64 | $11,980 | $0 | $0 |
| 2016 | $479 | $11,980 | $0 | $0 |
| 2013 | -- | $12,600 | $0 | $0 |
Property History
| Date | Event | Price | List to Sale | Price per Sq Ft |
|---|---|---|---|---|
| 12/05/2025 12/05/25 | Price Changed | $310,000 | -4.6% | $82 / Sq Ft |
| 06/13/2025 06/13/25 | Price Changed | $325,000 | -7.1% | $86 / Sq Ft |
| 03/07/2025 03/07/25 | For Sale | $350,000 | -- | $92 / Sq Ft |
Source: Greater Alabama MLS
MLS Number: 21411681
APN: 17-06-24-0-004-014.000
- 4729 Pitts Ave
- 820 W 51st St
- 0 Francis St
- 4730 Post Oak Rd
- 4411 Post Oak Rd
- 73340 Bryan Ave
- 2939 U S 431
- 2941 U S 431
- 428 Oak Ln
- 420 Oak Ln
- 428 Pine Ln
- 0 Cheyenne Trail Unit 21435148
- 824 W 54th St
- 422 W 45th St
- 1214 Wildoak Dr
- 0 Bow St Unit 1
- 4100 Bryan Ave
- 1312 Wildoak Dr
- 5520 Ashwood Dr
- 326 Hillcrest Dr
- 924 W 49th St Unit LOT 22
- 484 Foxley Rd
- 94 Nina Dr
- 106 Elizabeth Dr
- 53 Nina Dr
- 11 Hammonds Dr
- 2129 Thomas Ave
- 529 Leighton Ave Unit 1A
- 164 Virginia Ave N
- 27 Blackberry Ln
- 1436 Nocoseka Trail
- 1436 Nocoseka Trail Unit C4,J2,J6,K4
- 1436 Nocoseka Trail Unit F6,F7,G7,L5,L8,E3,G2
- 1436 Nocoseka Trail Unit N2,N5,P4,P5,Q7,S1,S4
- 2320 Coleman Rd
- 1400 Greenbrier Dear Rd
- 1930 Coleman Rd
- 1700 Greenbrier Dear Rd
- 1700 Greenbrier Dear Rd Unit 202,304,305,405,407,
- 1700 Greenbrier Dear Rd Unit 403, 106A
Ask me questions while you tour the home.
