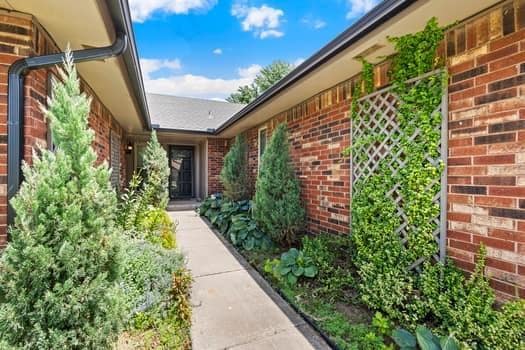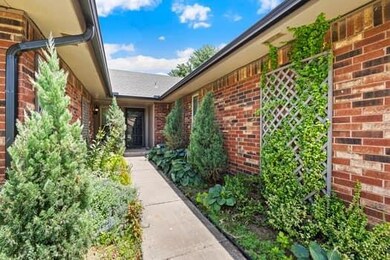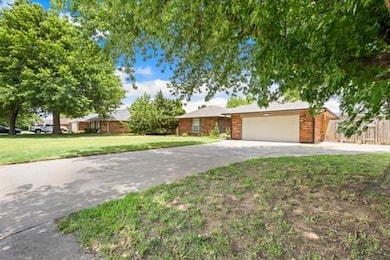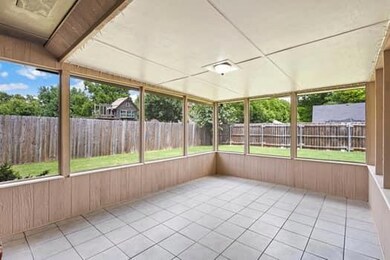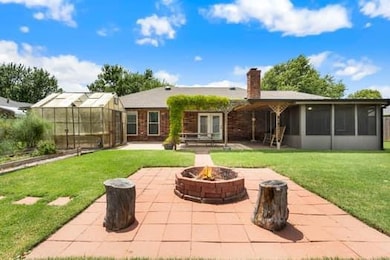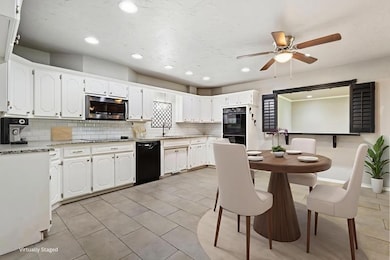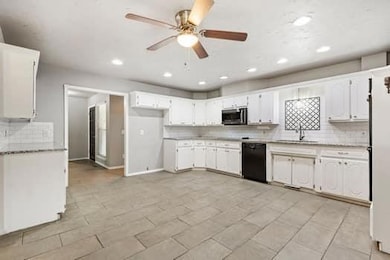4729 Deer Creek Yukon, OK 73099
Von Elm NeighborhoodEstimated payment $1,907/month
Highlights
- Greenhouse
- Traditional Architecture
- Double Oven
- Ranchwood Elementary School Rated A
- Covered Patio or Porch
- 2 Car Attached Garage
About This Home
**Seller giving $5000 for buyers closing costs**Y
You have to see this beautiful fully UPDATED home!! AMAZING large kitchen with all new appliances, granite countertops, double oven and lovely backsplashes. EXTRA LARGE second living and dining space that leads into the SERENE sunroom with extra strong pet screens. Main Living room with high ceilings has a fireplace and wood flooring. Mother-in-law plan with huge primary bedroom, with spacious closets. Both bathrooms have new tiled walls around the bathtub and shower, and new granite countertops. All new paint throughout the entire home as well as new lighting and all new ceiling fans. *******The back yard is a DREAM for entertaining with the MAGNIFICENT sunroom, a fire pit, pergola, green house and so much more. The ROOF is 2023. HVAC 2 years old and OVERSIZED! Hot water tank has all new parts. This is a must see in a WELL SOUGHT AFTER neighborhood with extra LARGE lots! Call me today for a private showing!!
Home Details
Home Type
- Single Family
Est. Annual Taxes
- $2,616
Year Built
- Built in 1981
Lot Details
- 0.32 Acre Lot
- West Facing Home
- Wood Fence
- Interior Lot
Parking
- 2 Car Attached Garage
Home Design
- Traditional Architecture
- Slab Foundation
- Brick Frame
- Composition Roof
Interior Spaces
- 2,370 Sq Ft Home
- 1-Story Property
- Ceiling Fan
- Wood Burning Fireplace
- Double Oven
- Laundry Room
Bedrooms and Bathrooms
- 4 Bedrooms
- 2 Full Bathrooms
Outdoor Features
- Covered Patio or Porch
- Fire Pit
- Greenhouse
Schools
- Ranchwood Elementary School
- Yukon Middle School
- Yukon High School
Utilities
- Central Heating and Cooling System
Listing and Financial Details
- Legal Lot and Block 18 / 6
Map
Home Values in the Area
Average Home Value in this Area
Tax History
| Year | Tax Paid | Tax Assessment Tax Assessment Total Assessment is a certain percentage of the fair market value that is determined by local assessors to be the total taxable value of land and additions on the property. | Land | Improvement |
|---|---|---|---|---|
| 2024 | $2,616 | $25,904 | $2,940 | $22,964 |
| 2023 | $2,616 | $25,150 | $2,940 | $22,210 |
| 2022 | $2,549 | $24,417 | $2,940 | $21,477 |
| 2021 | $2,479 | $23,706 | $2,940 | $20,766 |
| 2020 | $2,481 | $24,006 | $2,940 | $21,066 |
| 2019 | $2,375 | $21,957 | $2,940 | $19,017 |
| 2018 | $2,328 | $21,453 | $2,940 | $18,513 |
| 2017 | $2,355 | $21,698 | $2,940 | $18,758 |
| 2016 | $2,058 | $19,976 | $2,940 | $17,036 |
| 2015 | $1,963 | $19,372 | $2,940 | $16,432 |
| 2014 | $1,963 | $18,808 | $2,940 | $15,868 |
Property History
| Date | Event | Price | List to Sale | Price per Sq Ft | Prior Sale |
|---|---|---|---|---|---|
| 10/22/2025 10/22/25 | For Sale | $319,900 | 0.0% | $135 / Sq Ft | |
| 10/22/2025 10/22/25 | Off Market | $319,900 | -- | -- | |
| 10/03/2025 10/03/25 | Price Changed | $319,900 | -3.1% | $135 / Sq Ft | |
| 09/18/2025 09/18/25 | Price Changed | $329,999 | -1.5% | $139 / Sq Ft | |
| 07/24/2025 07/24/25 | Price Changed | $334,999 | -1.2% | $141 / Sq Ft | |
| 06/28/2025 06/28/25 | For Sale | $338,910 | +69.5% | $143 / Sq Ft | |
| 12/02/2019 12/02/19 | Sold | $199,900 | 0.0% | $84 / Sq Ft | View Prior Sale |
| 10/29/2019 10/29/19 | Pending | -- | -- | -- | |
| 10/19/2019 10/19/19 | Price Changed | $199,900 | -7.0% | $84 / Sq Ft | |
| 08/29/2019 08/29/19 | Price Changed | $214,900 | -4.4% | $91 / Sq Ft | |
| 07/03/2019 07/03/19 | Price Changed | $224,900 | -8.2% | $95 / Sq Ft | |
| 06/20/2019 06/20/19 | For Sale | $245,000 | +86.3% | $103 / Sq Ft | |
| 03/29/2019 03/29/19 | Sold | $131,501 | +8.7% | $55 / Sq Ft | View Prior Sale |
| 12/28/2018 12/28/18 | For Sale | $121,000 | -34.9% | $51 / Sq Ft | |
| 11/22/2016 11/22/16 | Sold | $186,000 | -6.9% | $78 / Sq Ft | View Prior Sale |
| 10/09/2016 10/09/16 | Pending | -- | -- | -- | |
| 07/06/2016 07/06/16 | For Sale | $199,700 | -- | $84 / Sq Ft |
Purchase History
| Date | Type | Sale Price | Title Company |
|---|---|---|---|
| Warranty Deed | $200,000 | Chicago Title Oklahoma Co | |
| Special Warranty Deed | $131,501 | Chicago Title Oklahoma | |
| Special Warranty Deed | -- | None Available | |
| Sheriffs Deed | $164,738 | None Available | |
| Warranty Deed | $186,000 | Fatco | |
| Deed | -- | -- | |
| Special Warranty Deed | $119,250 | The Oklahoma City Abstract & | |
| Quit Claim Deed | -- | None Available | |
| Sheriffs Deed | -- | None Available | |
| Warranty Deed | $170,000 | -- | |
| Warranty Deed | -- | -- | |
| Warranty Deed | $105,000 | -- |
Mortgage History
| Date | Status | Loan Amount | Loan Type |
|---|---|---|---|
| Open | $206,496 | No Value Available | |
| Previous Owner | $138,450 | Construction | |
| Previous Owner | $186,000 | VA | |
| Previous Owner | $227,233 | No Value Available | |
| Previous Owner | -- | No Value Available | |
| Previous Owner | $145,246 | FHA | |
| Previous Owner | $170,000 | No Value Available |
Source: MLSOK
MLS Number: 1177679
APN: 090013937
- 4709 Wilcox Ln
- 1308 Oswego Dr
- 1301 Sylvan Sand
- 11236 SW 36th St
- 4001 Tori Place
- 1401 River Birch Dr
- 3101 Pinnacle Peak Dr
- 11217 SW 30th St
- 10608 NW 41st St
- 10617 NW 40th St
- 1017 Justin Dr
- 10928 NW 38th Terrace
- 1016 Erinova Dr
- 10312 NW 45th St
- 10433 NW 41st St
- 4825 Deer Ridge Blvd
- 4105 Evening Star Ct
- 3824 Sunward Cir
- 305 Eastview Dr
- 106 Landmark Dr
- 2817 Bens Cir
- 1142 Elk St
- 10801 W Ok-66 Hwy
- 11805 Loren Brook Ln
- 3901 Taylor Ln
- 206 Gray St
- 808 Canyon Dr
- 4829 Jay Matt Dr
- 4300 Caravel Dr
- 3631 Vanguard Dr
- 913 Coles Creek
- 916 Coles Creek
- 10633 NW 34th St
- 3512 Slate River Dr
- 4501 Wagner Lake Dr
- 10652 NW 33rd St
- 616 Morningside Dr
- 3804 Catamaran Dr
- 620 Eastview Dr
- 10708 NW 32nd St
