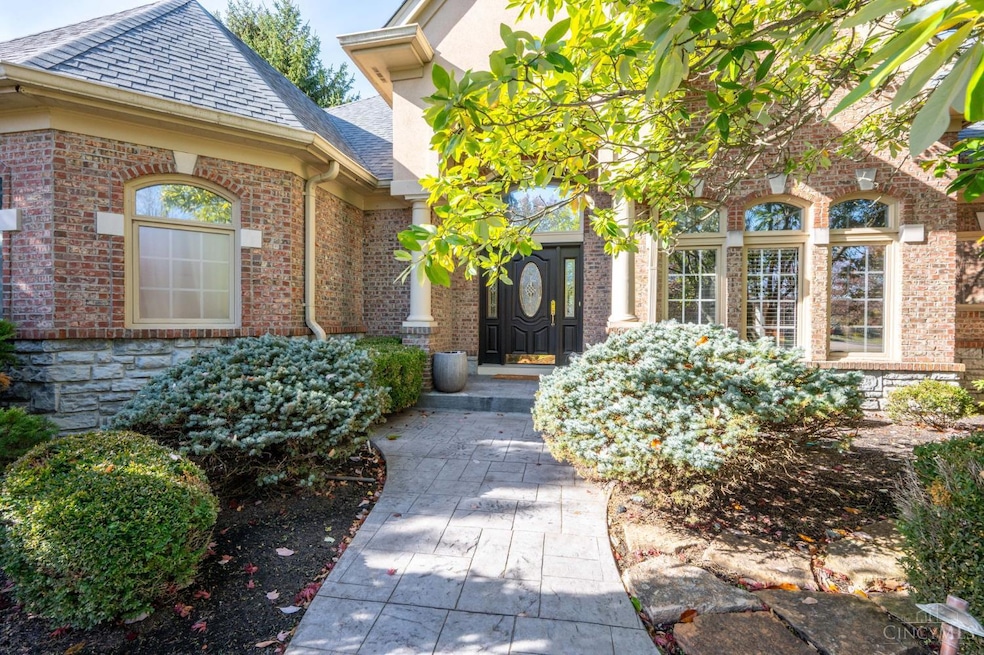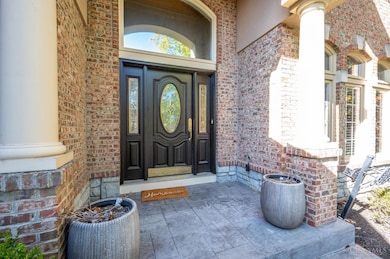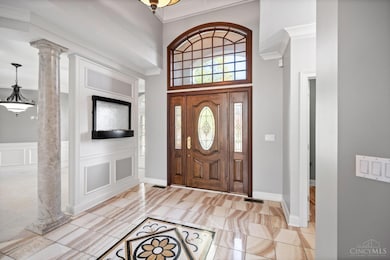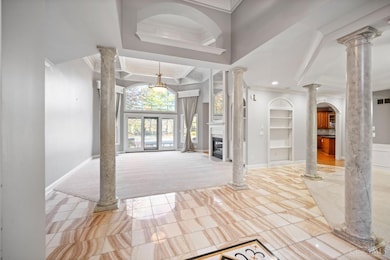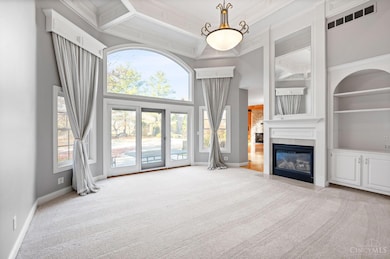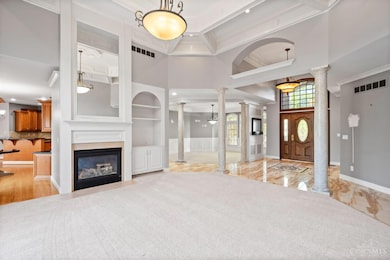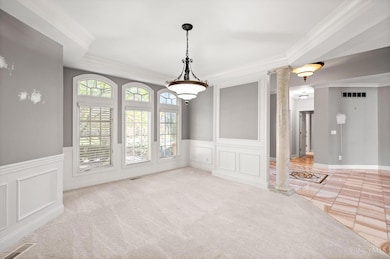Highlights
- In Ground Pool
- 0.85 Acre Lot
- Cathedral Ceiling
- Mason Intermediate Elementary School Rated A
- Family Room with Fireplace
- Transitional Architecture
About This Home
Welcome home to Raynor Ct in Mason's Heritage Club! Landlord looking for tenant for a 1 year minimum lease in Mason schools. Over 4700 sq ft, 3 bedroom, 3 full/2 half bath ranch with full finished basement including kitchen, pool, corner lot, patio and lush trees. Enjoy proximity to dining, shopping and I71, immediate occupancy, landlord pays HOA, utilities paid by tenant. Washer/dryer included in lease. Don't miss it!
Co-Listing Agent
Brittney Frietch
BF Realty License #2020001764
Home Details
Home Type
- Single Family
Est. Annual Taxes
- $13,598
Year Built
- Built in 1999
Lot Details
- 0.85 Acre Lot
HOA Fees
- $78 Monthly HOA Fees
Parking
- 3 Car Attached Garage
- Side Facing Garage
- Driveway
Home Design
- Transitional Architecture
- Brick Exterior Construction
- Poured Concrete
- Shingle Roof
- Stone
Interior Spaces
- 4,709 Sq Ft Home
- 1-Story Property
- Bookcases
- Woodwork
- Crown Molding
- Cathedral Ceiling
- Marble Fireplace
- Stone Fireplace
- Gas Fireplace
- Insulated Windows
- Panel Doors
- Entrance Foyer
- Family Room with Fireplace
- 2 Fireplaces
- Living Room with Fireplace
- Finished Basement
- Basement Fills Entire Space Under The House
Kitchen
- Eat-In Kitchen
- Oven or Range
- Microwave
- Dishwasher
- Solid Wood Cabinet
- Disposal
Bedrooms and Bathrooms
- 3 Bedrooms
- Walk-In Closet
Laundry
- Dryer
- Washer
Outdoor Features
- In Ground Pool
- Enclosed Patio or Porch
Utilities
- Forced Air Heating and Cooling System
- Heating System Uses Gas
Listing and Financial Details
- No Smoking Allowed
Community Details
Pet Policy
- No Pets Allowed
Map
Source: MLS of Greater Cincinnati (CincyMLS)
MLS Number: 1862213
APN: 11-01-420-018
- 5017 Ainsley Dr
- 5088 Harvestdale Dr
- 4253 Maxwell Dr
- 4109 Maxwell Dr
- 6826 Waterbury Ln
- 4319 Serpentine Way
- 5280 Sunset Ridge Dr
- 4576 Meadowbrook Ln
- 4874 Shagbark Ct
- 5065 Birchwood Farms Dr
- 4164 Melampy Creek Ln
- 4669 Morris Ct
- 6525 Rosewood Ln
- 6217 Green Meadow
- 5383 Wheatmore Ct
- 5401 Wheatmore Ct
- 4029 Ivygrove Ln
- 5513 Harvestdale Dr
- 4046 Westridge Dr
- 6577 Rosegate Ct
- 5280 Sunset Ridge Dr
- 6681 Tall Timbers Ct
- 5413 Joseph Ln
- 4652 Margaret Ct
- 8194 Courseview Dr
- 5204 Franklin Park St
- 5133 Franklin Park St
- 4611 Court Yard Dr Unit 4611
- 4692 Court Yard Dr
- 4642 Court Yard Dr Unit 4642
- 5941 Pimlico Pointe Dr
- 3907 Lost Willow Dr
- 228 N Mason Montgomery Rd
- 8052 Thayer Way
- 1381 Firethorne Dr
- 1009 Four Seasons Dr
- 6389 Willow Ln
- 6855 Charlestown Ln
- 6885 Charlestown Ln
- 1350 Jennings Ct
