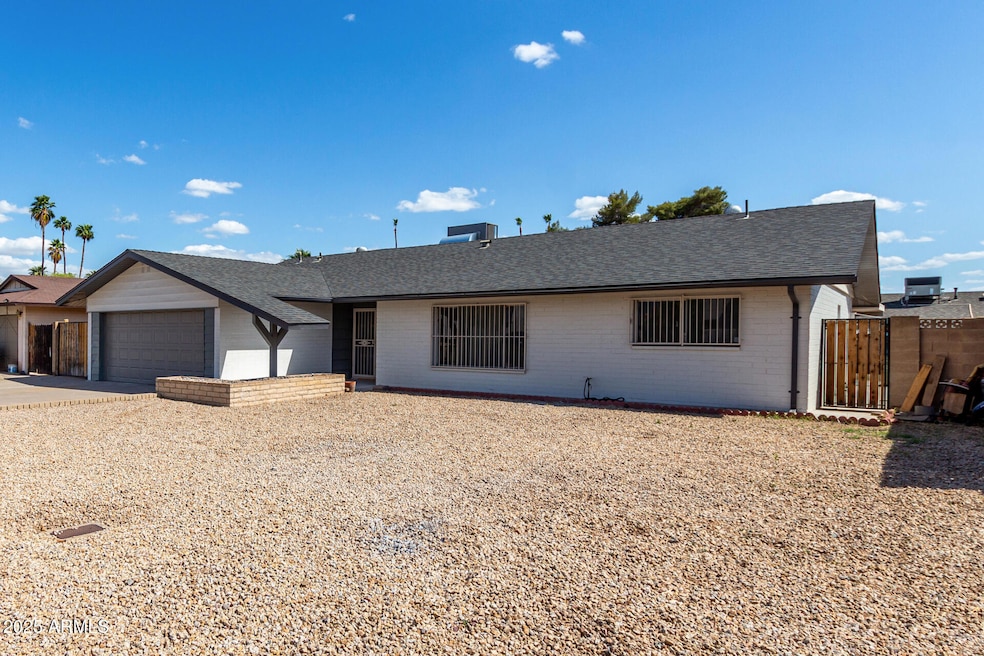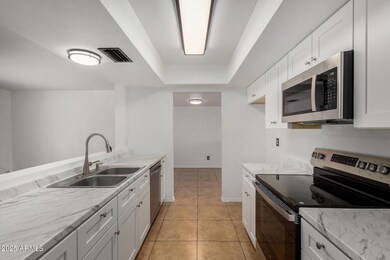4729 W Orangewood Ave Glendale, AZ 85301
Estimated payment $2,006/month
Highlights
- No HOA
- Eat-In Kitchen
- Tankless Water Heater
- Covered Patio or Porch
- Laundry Room
- 3-minute walk to Delicias Park
About This Home
New price Adjustment! priced to sell! This beautifully updated, 1,888 sq ft home presents a fantastic opportunity, now available at a new, competitive price below comparable properties. The versatile split floor plan features three bedrooms and two bathrooms, with an additional space that can serve as a fourth bedroom, office, or flex room.The interior showcases recent, high-quality upgrades, including ALL NEW kitchen cabinets with soft-close drawers & updated stainless appliances. New interior paint provides a clean, modern aesthetic, while energy-efficient LED fixtures illuminate the entire home.Flooring update with matching plank floors in the primary suite, laundry room, and both bathrooms. The main living areas and hallways feature classic, oversized tile,providing a stylish & durabl The home offers significant updates for peace of mind, including a roof that is less than six years old and a 2020 Trane AC unit with a transferable 10-year warranty. The low-maintenance backyard provides a blank canvas, offering a perfect opportunity to create a custom outdoor oasis. Additional practical features include a generously sized two-car garage and an oversized laundry room with a convenient exit to the side RV gate.The seller is motivated for a quick sale. Plan a private tour today.
Home Details
Home Type
- Single Family
Est. Annual Taxes
- $1,282
Year Built
- Built in 1971
Lot Details
- 7,771 Sq Ft Lot
- Desert faces the front of the property
- Block Wall Fence
Parking
- 3 Open Parking Spaces
- 2 Car Garage
Home Design
- Brick Exterior Construction
- Composition Roof
- Block Exterior
Interior Spaces
- 1,888 Sq Ft Home
- 1-Story Property
Kitchen
- Kitchen Updated in 2022
- Eat-In Kitchen
- Kitchen Island
Flooring
- Laminate
- Tile
Bedrooms and Bathrooms
- 3 Bedrooms
- Bathroom Updated in 2022
- Primary Bathroom is a Full Bathroom
- 2 Bathrooms
Laundry
- Laundry Room
- Washer and Gas Dryer Hookup
Schools
- Melvin E Sine Elementary And Middle School
- Apollo High School
Utilities
- Central Air
- Heating System Uses Natural Gas
- Tankless Water Heater
Additional Features
- North or South Exposure
- Covered Patio or Porch
- Property is near bus stop
Community Details
- No Home Owners Association
- Association fees include no fees
- Built by HALLCRAFT HOMES
- West Plaza 27 Subdivision
Listing and Financial Details
- Tax Lot 898
- Assessor Parcel Number 147-11-054
Map
Home Values in the Area
Average Home Value in this Area
Tax History
| Year | Tax Paid | Tax Assessment Tax Assessment Total Assessment is a certain percentage of the fair market value that is determined by local assessors to be the total taxable value of land and additions on the property. | Land | Improvement |
|---|---|---|---|---|
| 2025 | $1,471 | $11,947 | -- | -- |
| 2024 | $1,282 | $11,378 | -- | -- |
| 2023 | $1,282 | $25,580 | $5,110 | $20,470 |
| 2022 | $1,275 | $19,650 | $3,930 | $15,720 |
| 2021 | $1,269 | $17,800 | $3,560 | $14,240 |
| 2020 | $1,447 | $16,560 | $3,310 | $13,250 |
| 2019 | $1,431 | $14,250 | $2,850 | $11,400 |
| 2018 | $1,377 | $13,370 | $2,670 | $10,700 |
| 2017 | $1,391 | $12,500 | $2,500 | $10,000 |
| 2016 | $1,312 | $12,120 | $2,420 | $9,700 |
| 2015 | $1,217 | $11,660 | $2,330 | $9,330 |
Property History
| Date | Event | Price | List to Sale | Price per Sq Ft |
|---|---|---|---|---|
| 02/14/2026 02/14/26 | Price Changed | $369,900 | -2.3% | $196 / Sq Ft |
| 01/26/2026 01/26/26 | Price Changed | $378,500 | -2.6% | $200 / Sq Ft |
| 11/19/2025 11/19/25 | Price Changed | $388,500 | -1.8% | $206 / Sq Ft |
| 08/29/2025 08/29/25 | Price Changed | $395,500 | -4.7% | $209 / Sq Ft |
| 06/20/2025 06/20/25 | Price Changed | $415,000 | -0.7% | $220 / Sq Ft |
| 03/07/2025 03/07/25 | Price Changed | $418,000 | -2.6% | $221 / Sq Ft |
| 12/05/2024 12/05/24 | Price Changed | $429,000 | -2.3% | $227 / Sq Ft |
| 06/01/2024 06/01/24 | For Sale | $439,000 | -- | $233 / Sq Ft |
Purchase History
| Date | Type | Sale Price | Title Company |
|---|---|---|---|
| Warranty Deed | $83,500 | Transamerica Title Ins Co |
Mortgage History
| Date | Status | Loan Amount | Loan Type |
|---|---|---|---|
| Previous Owner | $85,170 | No Value Available |
Source: Arizona Regional Multiple Listing Service (ARMLS)
MLS Number: 6699671
APN: 147-11-054
- 4801 W State Ave
- 4828 W Orangewood Ave Unit 114
- 4828 W Orangewood Ave Unit 106
- 7534 N 48th Ave
- 4638 W Midway Ave
- 7605 N 46th Ave
- 7148 N 48th Ave
- 7249 N 50th Dr
- 7721 N 47th Dr
- 7141 N 47th Ave
- 7642 N 46th Ave
- 5004 W Kaler Dr
- 4733 W Hayward Ave
- 4813 W Hayward Ave
- 5025 W Frier Dr
- 7616 N 44th Dr
- 7434 N 44th Dr
- 4409 W Orangewood Ave
- 7127 N 45th Ave
- 7127 N 45th Ave
- 4828 W Orangewood Ave Unit 122
- 4828 W Orangewood Ave Unit 116
- 7721 N 47th Dr Unit SI ID1039622P
- 4911 W Myrtle Ave Unit 129
- 4910 W Glenn Dr
- 4606 W Augusta Ave Unit 1
- 7801 N 44th Dr Unit 1063
- 5008 W Glendale Ave Unit 165
- 4406 W Palmaire Ave
- 7801 N 44th Dr
- 5136 W Glenn Dr
- 6826 N 45th Ave
- 7959 N 53rd Ave Unit 147
- 7160 N 53rd Ave Unit 2
- 7971 N 53rd Ave
- 4748 W Sierra Vista Dr Unit B1
- 4748 W Sierra Vista Dr Unit A1
- 6729 N 44th Ave
- 5220 W Northern Ave
- 4332 W Ocotillo Rd Unit 206
Ask me questions while you tour the home.







