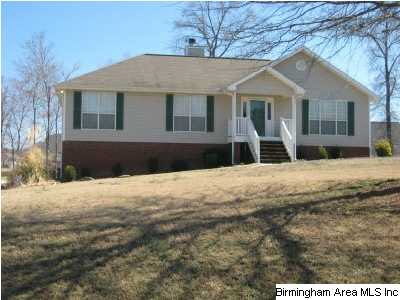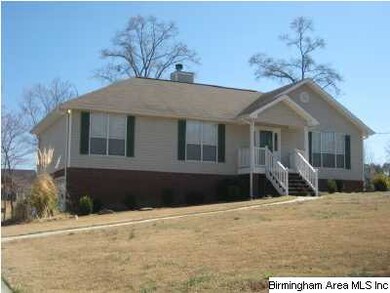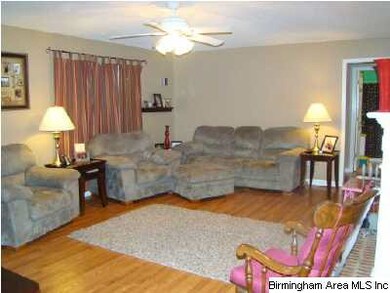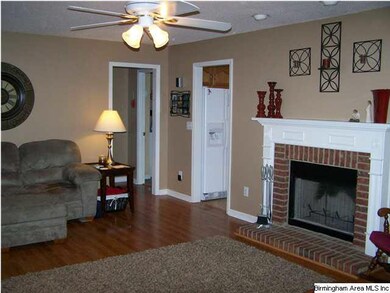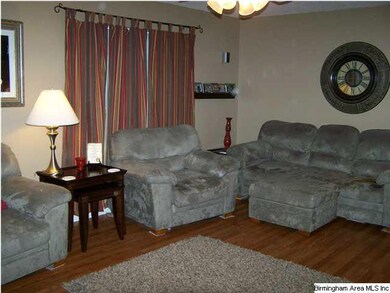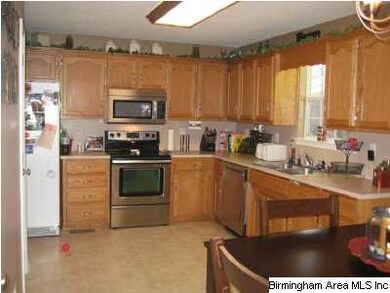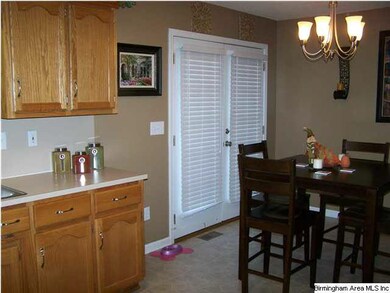
473 Bailey Loop Rd Gardendale, AL 35071
Highlights
- Wood Flooring
- Den with Fireplace
- Walk-In Closet
- North Jefferson Middle School Rated 9+
- Double Pane Windows
- Home Security System
About This Home
As of February 2020Great area, great schools and quiet, established neighborhood. Perfectly manicured yard, 3bedroom & 2bath on a FULL basement. Walk right in to the large den with hardwood floors, fireplace and warm color. The kitchen is also large with a very good size eating area and TWO pantry closets! To the right of the home is a beautiful master bedroom with vaulted ceilings, TWO closets and a masterbath. To the left of the home are the two other bedrooms with good size closets, bathroom and a linen closet. Basement is deep enough for a 3rd vehicle. The deck overlooks a HUGE backyard. This home is SO NICE, all rooms have been painted in the warmest colors and has been taken care of so well it still looks new. Bryan Elem, North Jeff Middle and Mortimer Jordan school system. Only 2 miles off of Hwy 31.
Home Details
Home Type
- Single Family
Est. Annual Taxes
- $1,389
Year Built
- 1999
Lot Details
- Few Trees
Parking
- 2 Car Garage
- Basement Garage
Home Design
- Vinyl Siding
Interior Spaces
- 1-Story Property
- Ceiling Fan
- Wood Burning Fireplace
- Brick Fireplace
- Double Pane Windows
- Den with Fireplace
- Basement Fills Entire Space Under The House
Kitchen
- Electric Oven
- Stove
- Built-In Microwave
- Dishwasher
Flooring
- Wood
- Carpet
- Vinyl
Bedrooms and Bathrooms
- 3 Bedrooms
- Split Bedroom Floorplan
- Walk-In Closet
- 2 Full Bathrooms
- Bathtub and Shower Combination in Primary Bathroom
- Separate Shower
- Linen Closet In Bathroom
Laundry
- Laundry Room
- Laundry on main level
Home Security
- Home Security System
- Storm Doors
Utilities
- Central Heating and Cooling System
- Electric Water Heater
- Septic Tank
Listing and Financial Details
- Assessor Parcel Number 07-03-0-000-009.004
Ownership History
Purchase Details
Home Financials for this Owner
Home Financials are based on the most recent Mortgage that was taken out on this home.Purchase Details
Home Financials for this Owner
Home Financials are based on the most recent Mortgage that was taken out on this home.Purchase Details
Home Financials for this Owner
Home Financials are based on the most recent Mortgage that was taken out on this home.Purchase Details
Home Financials for this Owner
Home Financials are based on the most recent Mortgage that was taken out on this home.Purchase Details
Home Financials for this Owner
Home Financials are based on the most recent Mortgage that was taken out on this home.Purchase Details
Similar Homes in the area
Home Values in the Area
Average Home Value in this Area
Purchase History
| Date | Type | Sale Price | Title Company |
|---|---|---|---|
| Warranty Deed | $207,916 | -- | |
| Warranty Deed | $168,000 | -- | |
| Warranty Deed | -- | None Available | |
| Warranty Deed | $153,500 | None Available | |
| Warranty Deed | $145,800 | -- | |
| Corporate Deed | $125,000 | Alabama Title Co Inc |
Mortgage History
| Date | Status | Loan Amount | Loan Type |
|---|---|---|---|
| Open | $215,400 | VA | |
| Previous Owner | $164,957 | FHA | |
| Previous Owner | $122,800 | Purchase Money Mortgage | |
| Previous Owner | $30,700 | Stand Alone Second | |
| Previous Owner | $116,600 | Purchase Money Mortgage | |
| Previous Owner | $29,200 | Credit Line Revolving | |
| Previous Owner | $50,000 | Credit Line Revolving |
Property History
| Date | Event | Price | Change | Sq Ft Price |
|---|---|---|---|---|
| 02/21/2020 02/21/20 | Sold | $207,614 | -0.1% | $115 / Sq Ft |
| 01/24/2020 01/24/20 | Pending | -- | -- | -- |
| 11/19/2019 11/19/19 | For Sale | $207,900 | +23.8% | $115 / Sq Ft |
| 05/30/2012 05/30/12 | Sold | $168,000 | -1.1% | $120 / Sq Ft |
| 05/08/2012 05/08/12 | Pending | -- | -- | -- |
| 02/16/2012 02/16/12 | For Sale | $169,900 | -- | $121 / Sq Ft |
Tax History Compared to Growth
Tax History
| Year | Tax Paid | Tax Assessment Tax Assessment Total Assessment is a certain percentage of the fair market value that is determined by local assessors to be the total taxable value of land and additions on the property. | Land | Improvement |
|---|---|---|---|---|
| 2024 | $1,389 | $23,040 | -- | -- |
| 2022 | $1,255 | $20,900 | $5,850 | $15,050 |
| 2021 | $1,244 | $20,720 | $5,180 | $15,540 |
| 2020 | $959 | $16,160 | $4,500 | $11,660 |
| 2019 | $959 | $16,160 | $0 | $0 |
| 2018 | $947 | $15,980 | $0 | $0 |
| 2017 | $947 | $15,980 | $0 | $0 |
| 2016 | $991 | $16,680 | $0 | $0 |
| 2015 | $991 | $15,980 | $0 | $0 |
| 2014 | $970 | $15,780 | $0 | $0 |
| 2013 | $970 | $15,780 | $0 | $0 |
Agents Affiliated with this Home
-

Seller's Agent in 2020
Holly Deavers
EXIT Royal Realty
(205) 389-2520
194 Total Sales
-

Buyer's Agent in 2020
Michael Jenkins
eXp Realty, LLC Central
(205) 585-5549
147 Total Sales
-

Seller's Agent in 2012
Denise Hays-Launius
RE/MAX
(205) 966-2935
33 in this area
132 Total Sales
-

Buyer's Agent in 2012
Jean Deason
Keller Williams Metro North
(205) 966-3897
10 in this area
114 Total Sales
Map
Source: Greater Alabama MLS
MLS Number: 523313
APN: 07-00-03-0-000-009.004
- 489 Bailey Loop Rd
- 860 Deerbrook Dr
- 8550 Hidden Creek Dr
- 1401 Sardis Rd Unit 22
- 8899 Sharit Dairy Rd
- 9318 Brookhaven Rd
- 8520 Sheffield Dr
- 515 Nail Rd
- 6678 Old Highway 31 Unit 6,007,004
- 8016 Warrior Kimberly Rd Unit one lot
- 442 Park Ave
- 531 Crane St
- 8924 Stouts Rd Unit 1
- 8760 Stouts Rd
- 9909 Hunter Place
- 458 Smith Glen Pkwy
- 222 Sarah Way
- 70 Ledlow Rd
- 490 Dana Rd
- 9858 Roseville Place
