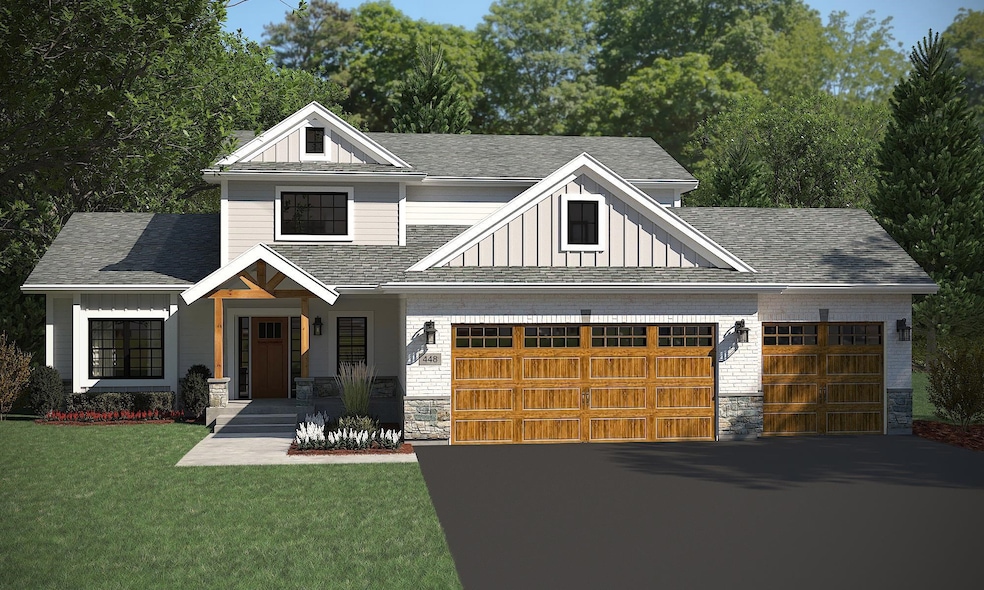
473 Burled Wood Dr Poplar Grove, IL 61065
Estimated payment $2,537/month
Highlights
- Great Room
- Walk-In Closet
- Gas Fireplace
- Brick or Stone Mason
- Forced Air Heating and Cooling System
About This Home
Proposed New Construction. Beautiful two story home with four bedrooms and two and a half baths. Main floor features an open floor plan with great room-dining-kitchen, master bedroom, master bath and a powder room. Mud room/laundry off the garage. Main floor master with 2 walk-in closets, double sinks and shower. Upstairs offers three bedrooms and a full bath. Main floor will be engineered hardwood, carpet upstairs, tile baths, tile master shower, granite throughout, pine molding and solid doors.
Listing Agent
Keller Williams Realty Signature License #475132450 Listed on: 09/27/2024

Home Details
Home Type
- Single Family
Est. Annual Taxes
- $607
Year Built
- Built in 2024
Lot Details
- 0.35 Acre Lot
Home Design
- Brick or Stone Mason
- Shingle Roof
- Siding
Interior Spaces
- 2,400 Sq Ft Home
- 2-Story Property
- Gas Fireplace
- Great Room
- Basement Fills Entire Space Under The House
- Laundry on main level
Kitchen
- Stove
- Gas Range
- Microwave
- Dishwasher
Bedrooms and Bathrooms
- 4 Bedrooms
- Walk-In Closet
Parking
- 3 Car Garage
- Driveway
Schools
- North Boone Elementary School
- North Boone Middle School
- North Boone High School
Utilities
- Forced Air Heating and Cooling System
- Heating System Uses Natural Gas
- Gas Water Heater
Map
Home Values in the Area
Average Home Value in this Area
Tax History
| Year | Tax Paid | Tax Assessment Tax Assessment Total Assessment is a certain percentage of the fair market value that is determined by local assessors to be the total taxable value of land and additions on the property. | Land | Improvement |
|---|---|---|---|---|
| 2024 | $389 | $5,000 | $5,000 | $0 |
| 2023 | $389 | $6,667 | $6,667 | $0 |
| 2022 | $614 | $6,667 | $6,667 | $0 |
| 2021 | $612 | $6,667 | $6,667 | $0 |
| 2020 | $603 | $6,667 | $6,667 | $0 |
| 2019 | $500 | $5,000 | $5,000 | $0 |
| 2018 | $525 | $5,000 | $5,000 | $0 |
| 2017 | $1,086 | $10,050 | $10,050 | $0 |
| 2016 | $1,168 | $10,000 | $10,000 | $0 |
| 2015 | $1,156 | $10,000 | $10,000 | $0 |
| 2014 | $946 | $10,000 | $10,000 | $0 |
Property History
| Date | Event | Price | Change | Sq Ft Price |
|---|---|---|---|---|
| 09/27/2024 09/27/24 | For Sale | $465,000 | +3.3% | $194 / Sq Ft |
| 09/27/2024 09/27/24 | For Sale | $450,000 | -- | $188 / Sq Ft |
Purchase History
| Date | Type | Sale Price | Title Company |
|---|---|---|---|
| Warranty Deed | $182,400 | -- |
Similar Homes in Poplar Grove, IL
Source: NorthWest Illinois Alliance of REALTORS®
MLS Number: 202405490
APN: 03-24-378-004
- 479 Burled Wood Dr
- 465 Old Orchard Ln
- 444 Live Oak Ln
- 293 Oak St
- 282 Oak St
- 100 N State St
- 0 Illinois 173 Unit Lot WP001 19214416
- 13766 Il Route 76
- 539 Sycamore St
- 528 Oak Ln
- 522 Oak Ln
- 111 Brandywine Dr SE
- 107 Cornwall Cir SE
- 221 Liverpool Dr SE
- 117 Brandywine Dr SE
- 211 Carson Dr
- 100 Prince Ct SE
- 106 Prince Ct SE
- 131 Liverpool Dr SE
- 203 Candlewick Dr NE
- 208 New Forest Rd SW
- 518 Constitution Dr SW
- 520 Pearl St
- 1151 Nettie St
- 7152 Sue Ln
- 4905 Pine Cone Ct Unit 1
- 7010 Forest Glen Dr
- 6538 Spring Brook Rd
- 6120 Palo Verde Dr
- 653 Clark Dr
- 906 Mcknight Cir
- 747 N Bell School Rd
- 6542 Erin Way
- 7367 Meander Dr
- 5855 Thatcher Dr
- 7201 Colosseum Dr
- 5400 Windsor Rd
- 1183 Aura Dr
- 375 Bienterra Trail
- 1754 Millbrook Ln






