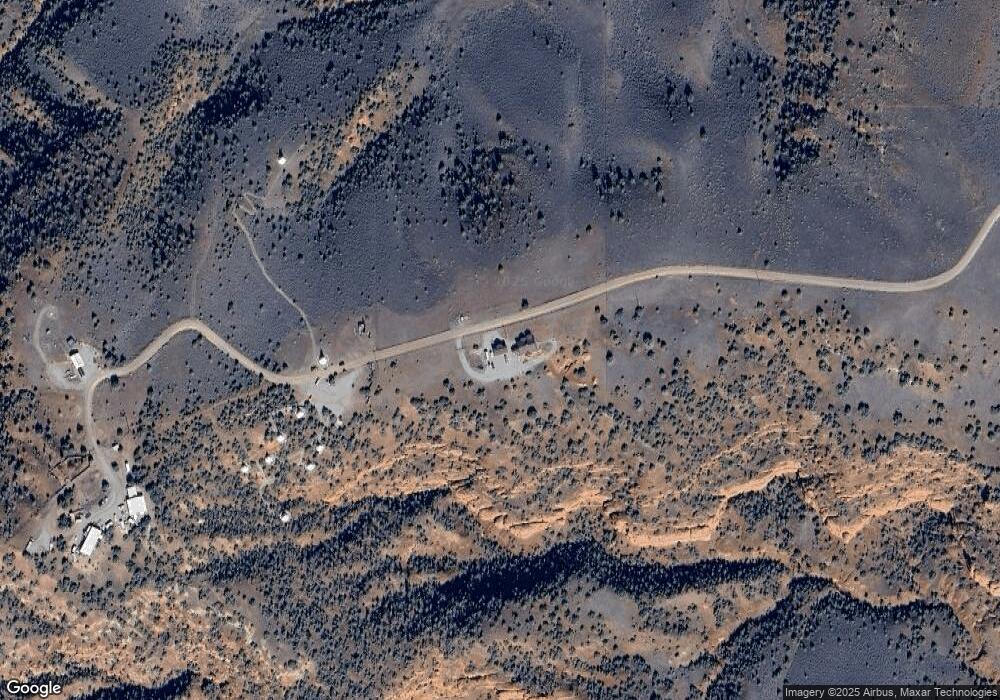473 Coyote Run Rd Thermopolis, WY 82443
Estimated Value: $583,092 - $716,000
4
Beds
3
Baths
4,025
Sq Ft
$161/Sq Ft
Est. Value
About This Home
This home is located at 473 Coyote Run Rd, Thermopolis, WY 82443 and is currently estimated at $649,546, approximately $161 per square foot. 473 Coyote Run Rd is a home located in Hot Springs County with nearby schools including Ralph Witters Elementary School, Thermopolis Middle School, and Hot Springs County High School.
Ownership History
Date
Name
Owned For
Owner Type
Purchase Details
Closed on
Nov 21, 2002
Bought by
Barber James D and Barber Sherry F
Current Estimated Value
Create a Home Valuation Report for This Property
The Home Valuation Report is an in-depth analysis detailing your home's value as well as a comparison with similar homes in the area
Home Values in the Area
Average Home Value in this Area
Purchase History
| Date | Buyer | Sale Price | Title Company |
|---|---|---|---|
| Barber James D | -- | -- |
Source: Public Records
Tax History Compared to Growth
Tax History
| Year | Tax Paid | Tax Assessment Tax Assessment Total Assessment is a certain percentage of the fair market value that is determined by local assessors to be the total taxable value of land and additions on the property. | Land | Improvement |
|---|---|---|---|---|
| 2025 | $3,458 | $40,338 | $6,000 | $34,338 |
| 2024 | $3,458 | $48,706 | $7,693 | $41,013 |
| 2023 | $3,302 | $46,646 | $6,216 | $40,430 |
| 2022 | $2,719 | $38,785 | $5,930 | $32,855 |
| 2021 | $2,416 | $34,712 | $4,831 | $29,881 |
| 2020 | $2,393 | $34,445 | $4,729 | $29,716 |
| 2019 | $2,271 | $32,948 | $4,343 | $28,605 |
| 2018 | $2,479 | $32,565 | $4,217 | $28,348 |
| 2017 | $1,616 | $22,315 | $4,084 | $18,231 |
| 2013 | $381 | $4,506 | $4,506 | $0 |
Source: Public Records
Map
Nearby Homes
- 0 Section 9: N 2 Se 4 Section 10: Sw 4 Nw 4 Sectio Rd Unit 20254433
- 0 Rd Unit 20254391
- TRACT 15 Rimrock Dr
- Lot 45 Rimrock Dr
- Lot 2 Rimrock Dr
- Lot 1 Rimrock Dr
- Lot 73 Rimrock Dr
- Lot 79 Red Rim Ranch
- 460 Red Rim
- 426 Antelope Ridge
- Lot 80 Red Rim Ranch
- 422 Antelope Ridge
- Red Rim Ranch Subdivision Unit 46
- Lot 33 Red Rim Ranch
- Lots 3, 4, 6 Canyon View Dr
- 376 Canyon View Dr
- 1&3 Schmidt Ln
- 355 Bar None Dr
- 280 Short St
- TBD Mountain View Dr
