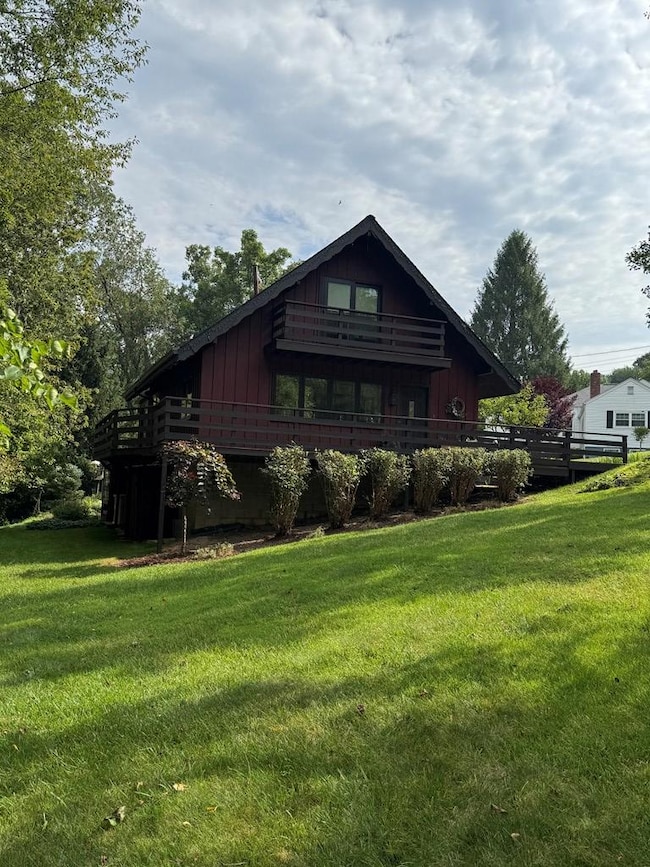473 Gc& P Rd Wheeling, WV 26003
Estimated payment $2,065/month
Highlights
- Mature Trees
- A-Frame Home
- Wood Flooring
- Wheeling Park High School Rated A-
- Deck
- Main Floor Primary Bedroom
About This Home
Nestled just off GC&P Road and adjacent to Shawnee Hills, this beautifully updated Cape Cod home sits on a serene four-acre wooded lot. A nature lover's and landscaper's dream, the property features mature trees, thoughtfully designed landscaping, vibrant flowering plants, and scenic walking trails winding through the grounds. This home offers three spacious bedrooms and two full baths, along with a fully finished walk-out lower level that opens to a peaceful patio—perfect for entertaining or relaxing in nature. Recent updates include new flooring and energy-efficient windows throughout. Enjoy outdoor living at its finest with a stunning wraparound deck that embraces the home.
Listing Agent
Paull Associates Brokerage Phone: 3042333303 License #WV0007029 Listed on: 08/06/2025
Home Details
Home Type
- Single Family
Year Built
- Built in 1970
Lot Details
- 3.87 Acre Lot
- Landscaped
- Mature Trees
- Wooded Lot
- 30,30.1
Home Design
- A-Frame Home
- Block Foundation
- Shingle Roof
- Cedar Siding
Interior Spaces
- 2-Story Property
- Gas Log Fireplace
- Family Room Downstairs
- Finished Basement
- Walk-Out Basement
Kitchen
- Dishwasher
- Disposal
Flooring
- Wood
- Carpet
- Linoleum
- Tile
- Luxury Vinyl Tile
Bedrooms and Bathrooms
- 3 Bedrooms
- Primary Bedroom on Main
- Bathroom on Main Level
- 2 Full Bathrooms
Laundry
- Dryer
- Washer
Parking
- Detached Garage
- Driveway
- Open Parking
Outdoor Features
- Deck
Utilities
- Forced Air Heating and Cooling System
- Heating System Uses Natural Gas
- Power Generator
- Gas Water Heater
Listing and Financial Details
- Assessor Parcel Number 32
Map
Home Values in the Area
Average Home Value in this Area
Property History
| Date | Event | Price | List to Sale | Price per Sq Ft |
|---|---|---|---|---|
| 09/23/2025 09/23/25 | Pending | -- | -- | -- |
| 09/11/2025 09/11/25 | Price Changed | $329,900 | -5.6% | $161 / Sq Ft |
| 08/06/2025 08/06/25 | For Sale | $349,500 | -- | $170 / Sq Ft |
Source: Wheeling Board of REALTORS®
MLS Number: 139594
- 159 Gracie Dr
- 626 Gc&p Rd
- 11 Alpine Ct
- 41 Dogwood Dr
- 426 Biery Ln
- 0 Cherry Hill Rd
- 641 Cherry Hill Rd
- 45 Dement Rd
- 160 Nichols Rd & 105 Ginger Ln
- TBA Alexander Estates
- 126 Iris Ln
- 210 Camp Russell Ln
- 1610 Gc&p Rd
- 111 Warwood Terrace
- 50 Warwood Terrace
- TBA Bowood Dr
- 286 Arborland Rd
- 2300 Warwood Ave
- 800 Warwood Ave
- 221 Brogan Dr







