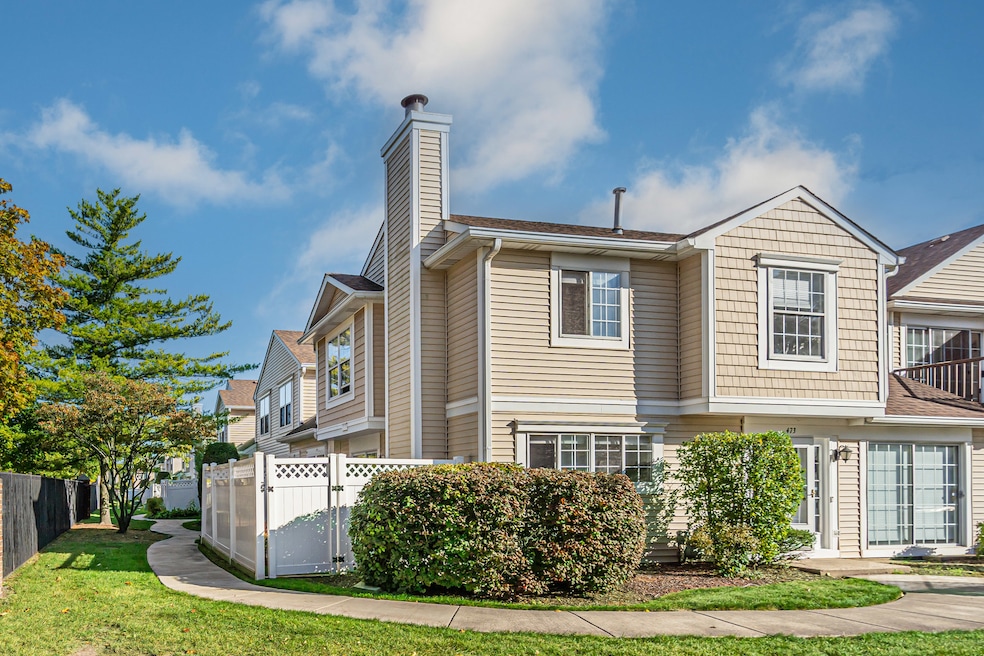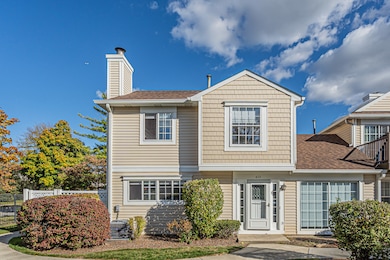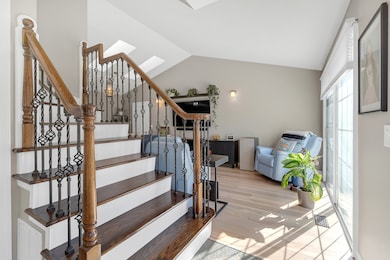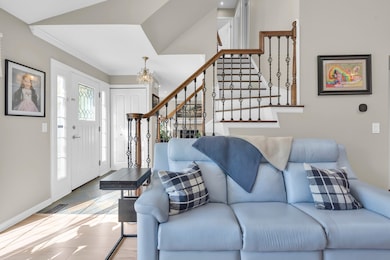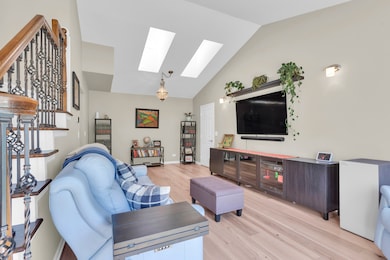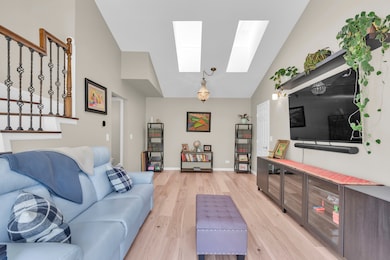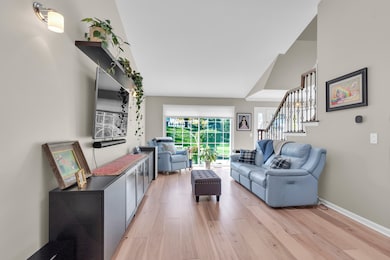473 Le Parc Cir Unit 126 Buffalo Grove, IL 60089
Estimated payment $3,160/month
Highlights
- Wood Flooring
- Patio
- Forced Air Heating System
- Meridian Middle School Rated A
- Laundry Room
- Combination Dining and Living Room
About This Home
Beautiful Townhome! Fully updated 3 bedroom, 2.1 bath end-unit townhome with new paint and crown molding throughout plus expansive green space that feels like your own private yard! This bright and stylish two-story home features new wide-plank beach-tone flooring throughout and recessed lighting in every room. The living and dining rooms showcase a beautiful focal-point fireplace, while the stunning all-new kitchen offers white cabinetry, designer backsplash, white quartz countertops, and upgraded stainless-steel appliances, including a designer slide-in stove with hood - truly a cook's dream! The family room impresses with vaulted ceilings and skylights, adding volume and natural light. Convenient first-floor with brand new washer and dryer and private entrance from the attached 2-car garage with EV charger. New water heater too! Upstairs features two spacious bedrooms with a fully updated hall bath, plus a grand primary suite with a walk-in shower and designer finishes. The wrought-iron staircase spindles add architectural charm, and the backyard is a private oasis - featuring new brick pavers, fresh perennial landscaping, and full fencing for privacy. Close to shopping, dining, expressways, and train. Top-rated District 102 schools and Stevenson High School. Enjoy incredible townhome living - it just doesn't get better than this!
Townhouse Details
Home Type
- Townhome
Est. Annual Taxes
- $8,312
Year Built
- Built in 1984
HOA Fees
- $328 Monthly HOA Fees
Parking
- 2 Car Garage
- Driveway
- Parking Included in Price
Home Design
- Entry on the 1st floor
- Asphalt Roof
- Concrete Perimeter Foundation
Interior Spaces
- 1,414 Sq Ft Home
- 2-Story Property
- Wood Burning Fireplace
- Fireplace With Gas Starter
- Family Room
- Living Room with Fireplace
- Combination Dining and Living Room
Kitchen
- Range
- Dishwasher
Flooring
- Wood
- Laminate
Bedrooms and Bathrooms
- 3 Bedrooms
- 3 Potential Bedrooms
Laundry
- Laundry Room
- Dryer
- Washer
Outdoor Features
- Patio
Schools
- Earl Pritchett Elementary School
- Aptakisic Junior High School
- Adlai E Stevenson High School
Utilities
- Forced Air Heating System
- Heating System Uses Natural Gas
Listing and Financial Details
- Homeowner Tax Exemptions
Community Details
Overview
- Association fees include parking, insurance, security, exterior maintenance, snow removal
- 4 Units
- Customer Service Association, Phone Number (847) 259-1331
- Le Parc Subdivision
- Property managed by McGill Mgmt
Pet Policy
- Limit on the number of pets
- Pet Size Limit
- Dogs and Cats Allowed
Map
Home Values in the Area
Average Home Value in this Area
Tax History
| Year | Tax Paid | Tax Assessment Tax Assessment Total Assessment is a certain percentage of the fair market value that is determined by local assessors to be the total taxable value of land and additions on the property. | Land | Improvement |
|---|---|---|---|---|
| 2024 | $8,312 | $94,014 | $26,266 | $67,748 |
| 2023 | $8,312 | $88,709 | $24,784 | $63,925 |
| 2022 | $7,636 | $84,157 | $23,512 | $60,645 |
| 2021 | $7,362 | $83,249 | $23,258 | $59,991 |
| 2020 | $7,220 | $83,533 | $23,337 | $60,196 |
| 2019 | $7,031 | $83,225 | $23,251 | $59,974 |
| 2018 | $5,553 | $66,945 | $25,274 | $41,671 |
| 2017 | $5,477 | $65,382 | $24,684 | $40,698 |
| 2016 | $5,273 | $62,609 | $23,637 | $38,972 |
| 2015 | $5,147 | $58,551 | $22,105 | $36,446 |
| 2014 | $4,839 | $48,857 | $23,740 | $25,117 |
| 2012 | $4,677 | $48,955 | $23,788 | $25,167 |
Property History
| Date | Event | Price | List to Sale | Price per Sq Ft | Prior Sale |
|---|---|---|---|---|---|
| 11/19/2025 11/19/25 | Price Changed | $405,000 | -1.9% | $286 / Sq Ft | |
| 11/13/2025 11/13/25 | For Sale | $412,900 | +11.0% | $292 / Sq Ft | |
| 09/16/2024 09/16/24 | Sold | $372,000 | -3.6% | $263 / Sq Ft | View Prior Sale |
| 08/28/2024 08/28/24 | Pending | -- | -- | -- | |
| 07/28/2024 07/28/24 | For Sale | $385,875 | +40.3% | $273 / Sq Ft | |
| 06/24/2019 06/24/19 | Sold | $275,000 | -1.8% | $194 / Sq Ft | View Prior Sale |
| 05/03/2019 05/03/19 | Pending | -- | -- | -- | |
| 04/24/2019 04/24/19 | For Sale | $280,000 | +40.0% | $198 / Sq Ft | |
| 12/11/2014 12/11/14 | Sold | $200,000 | -6.9% | $141 / Sq Ft | View Prior Sale |
| 10/27/2014 10/27/14 | Pending | -- | -- | -- | |
| 08/16/2014 08/16/14 | For Sale | $214,900 | -- | $152 / Sq Ft |
Purchase History
| Date | Type | Sale Price | Title Company |
|---|---|---|---|
| Deed | -- | None Listed On Document | |
| Warranty Deed | $372,000 | None Listed On Document | |
| Warranty Deed | $275,000 | Attorneys Ttl Guaranty Fund | |
| Warranty Deed | $200,000 | None Available | |
| Warranty Deed | $257,000 | First American Title Ins Co | |
| Interfamily Deed Transfer | -- | Centennial Title | |
| Warranty Deed | $194,000 | -- | |
| Warranty Deed | $140,000 | 1St American Title |
Mortgage History
| Date | Status | Loan Amount | Loan Type |
|---|---|---|---|
| Previous Owner | $334,800 | New Conventional | |
| Previous Owner | $206,000 | New Conventional | |
| Previous Owner | $190,000 | New Conventional | |
| Previous Owner | $38,550 | Credit Line Revolving | |
| Previous Owner | $184,500 | Balloon | |
| Previous Owner | $184,300 | Purchase Money Mortgage | |
| Previous Owner | $112,000 | Purchase Money Mortgage |
Source: Midwest Real Estate Data (MRED)
MLS Number: 12516987
APN: 15-33-414-006
- 1168 Northbury Ln Unit 1
- 220 Osage Ln
- 1239 Oboe Ct Unit 33
- 409 Hazelwood Terrace
- 1050 Driftwood Ct Unit 1
- 1208 Quincy Ct Unit 11
- 211 Woodstone Dr
- 434 Dogwood Terrace
- 588 Fairway View Dr Unit 2E
- 550 Greystone Ln Unit A2
- 586 Fairway View Dr Unit 1A
- 455 Thorndale Dr
- 577 Fairway View Dr Unit 1J
- 128 Woodstone Dr
- 126 Woodstone Dr Unit 14
- 571 Fairway View Dr Unit 2J
- 20665 N Weiland Rd
- 1059 Southbury Ln Unit 1
- 620 Cobblestone Ln
- 430 Swan Ct
- 107 Horatio Blvd Unit 1A
- 645 Le Parc Cir Unit 44
- 674 Cleo Ct Unit 85
- 733 Plum Tree Ct
- 20564 N Elizabeth Ave
- 450 Manda Ln
- 1054 Deerpath Ct
- 20698 N Eugene Ave
- 35 Buckingham Ln
- 1426 Inverrary Ln Unit 1426
- 250 Mchenry Rd
- 62 E Fox Hill Dr Unit 2
- 823 Cambridge Place Unit 119
- 811 Cambridge Place Unit 118
- 728 Brandon Place Unit 94
- 14 Newtown Dr
- 904 Woodland Dr
- 1533 Baldwin Ct
- 532 Inverrary Ln
- 430 Inverrary Ln
