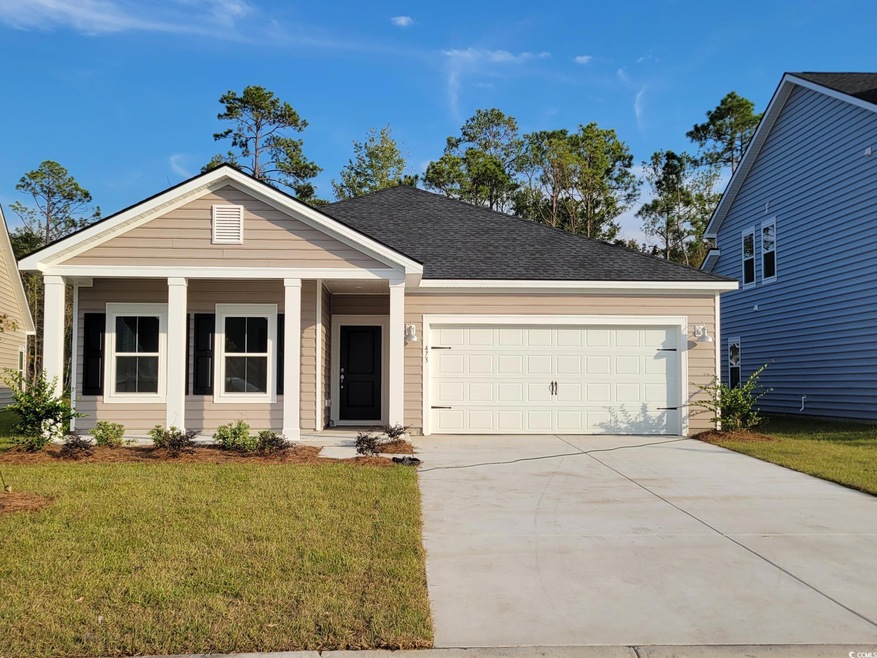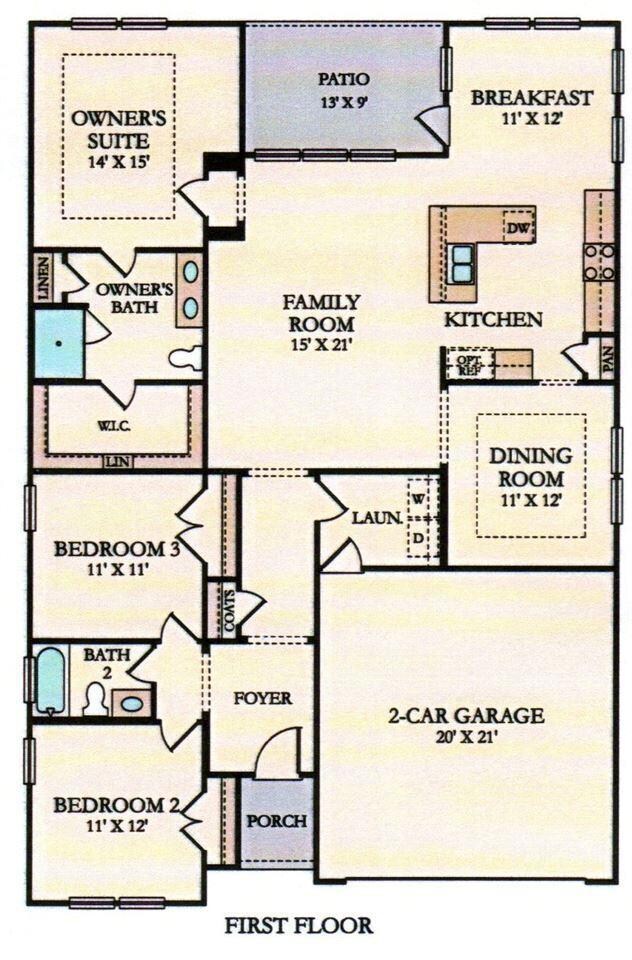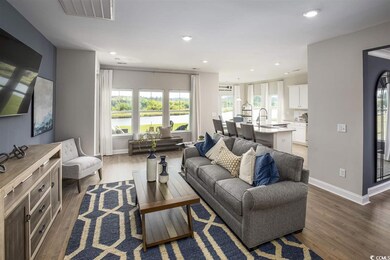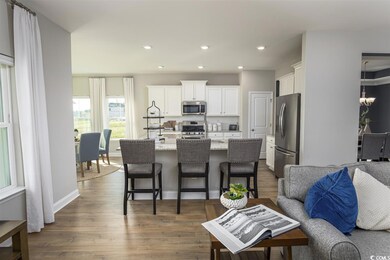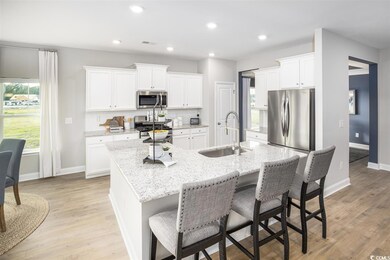473 Magnolia Terrace Dr Unit Litchfield Lot 318 Myrtle Beach, SC 29579
Estimated payment $2,196/month
Highlights
- Ranch Style House
- Community Pool
- Formal Dining Room
- River Oaks Elementary School Rated A
- Breakfast Area or Nook
- Stainless Steel Appliances
About This Home
Completion Sept 2025 This stunning home features 3-bedrooms, 2-baths with a formal dining room that can be used as an office, or den. The kitchen showcases granite counters and a stylish tile backsplash, creating a modern and sophisticated space. LVP flooring spans the main living areas, providing durability and a seamless aesthetic. The bathrooms and laundry room feature attractive tile flooring, combining both practicality and style. Indulge in the luxurious fully tiled shower in the owner's suite, complete with a glass shower door. Enjoy casual meals in the charming breakfast nook, or step outside to the covered lanai for outdoor relaxation and entertainment. The 2-car garage offers ample parking and storage space. For energy efficiency and convenience, a Rinnai tankless water heater is included. Don't miss the opportunity to be a part of this exciting community and make this exceptional home yours!
Home Details
Home Type
- Single Family
Year Built
- Built in 2025 | Under Construction
Lot Details
- 6,534 Sq Ft Lot
- Rectangular Lot
HOA Fees
- $100 Monthly HOA Fees
Parking
- 2 Car Attached Garage
- Garage Door Opener
Home Design
- Ranch Style House
- Slab Foundation
- Wood Frame Construction
- Vinyl Siding
- Siding
- Tile
Interior Spaces
- 1,748 Sq Ft Home
- Insulated Doors
- Entrance Foyer
- Formal Dining Room
- Fire and Smoke Detector
Kitchen
- Breakfast Area or Nook
- Breakfast Bar
- Range
- Microwave
- Dishwasher
- Stainless Steel Appliances
- Kitchen Island
- Disposal
Flooring
- Carpet
- Laminate
Bedrooms and Bathrooms
- 3 Bedrooms
- Bathroom on Main Level
- 2 Full Bathrooms
Laundry
- Laundry Room
- Washer and Dryer Hookup
Schools
- River Oaks Elementary School
- Ten Oaks Middle School
- Carolina Forest High School
Utilities
- Forced Air Heating and Cooling System
- Cooling System Powered By Gas
- Heating System Uses Gas
- Underground Utilities
- Tankless Water Heater
- Gas Water Heater
- Cable TV Available
Additional Features
- No Carpet
- Rear Porch
Listing and Financial Details
- Home warranty included in the sale of the property
Community Details
Overview
- Association fees include trash pickup, pool service, manager, common maint/repair, legal and accounting
- The community has rules related to allowable golf cart usage in the community
Recreation
- Community Pool
Map
Home Values in the Area
Average Home Value in this Area
Property History
| Date | Event | Price | List to Sale | Price per Sq Ft |
|---|---|---|---|---|
| 08/11/2025 08/11/25 | Price Changed | $334,500 | -7.0% | $191 / Sq Ft |
| 07/02/2025 07/02/25 | Price Changed | $359,500 | -7.7% | $206 / Sq Ft |
| 06/30/2025 06/30/25 | Price Changed | $389,500 | -7.2% | $223 / Sq Ft |
| 06/30/2025 06/30/25 | Price Changed | $419,500 | +0.2% | $240 / Sq Ft |
| 06/23/2025 06/23/25 | Price Changed | $418,500 | +0.2% | $239 / Sq Ft |
| 06/23/2025 06/23/25 | Price Changed | $417,500 | +0.2% | $239 / Sq Ft |
| 06/21/2025 06/21/25 | Price Changed | $416,500 | +0.5% | $238 / Sq Ft |
| 06/16/2025 06/16/25 | For Sale | $414,500 | -- | $237 / Sq Ft |
Source: Coastal Carolinas Association of REALTORS®
MLS Number: 2514847
- 322 Augusta Green Way
- 116 Albatross Way Unit St Phillips 10
- 235 Augusta Green Way
- 372 Firenze Loop Unit CARRARA TUSCANY
- 202 Greenleaf Cir
- 1715 Palmetto Palm Dr
- 320 Firenze Loop
- 308 Firenze Loop
- 817 Arezzo Way Unit 1001 - Brookhaven
- 1679 Palmetto Palm Dr
- 1009 Englemann Oak Dr
- 3334 Volterra Way Unit 3334
- 4246 Livorn Loop
- 172 Sago Palm Dr
- 174 Sago Palm Dr
- 144 Sago Palm Dr Unit Lot 269
- 5012 Prato Loop Unit 5012
- 656 Pistoia Ln Unit Bella Unit 304
- 425 Palo Verde Dr
- 636 Pistoia Ln Unit 636
- 1683 Palmetto Palm Dr
- 136 Talladega Dr
- 179 Talladega Dr
- 2129 Victory Way
- 268 Legends Village Loop
- 4020 Southern Cross Unit A
- 1028 Glenforest Rd
- 112 Hera Way Unit 5203.1411838
- 112 Hera Way Unit 4203.1411839
- 112 Hera Way Unit 4210.1411847
- 112 Hera Way Unit 1205.1411842
- 112 Hera Way Unit 3205.1411846
- 112 Hera Way Unit 1210.1411841
- 112 Hera Way Unit 4205.1411844
- 112 Hera Way Unit 3203.1411845
- 112 Hera Way Unit 2205.1411843
- 112 Hera Way Unit 1202.1411840
- 730 Glenbriar Dr
- 112 Hera Way
- 283 Ferretti St Unit Yorktown
