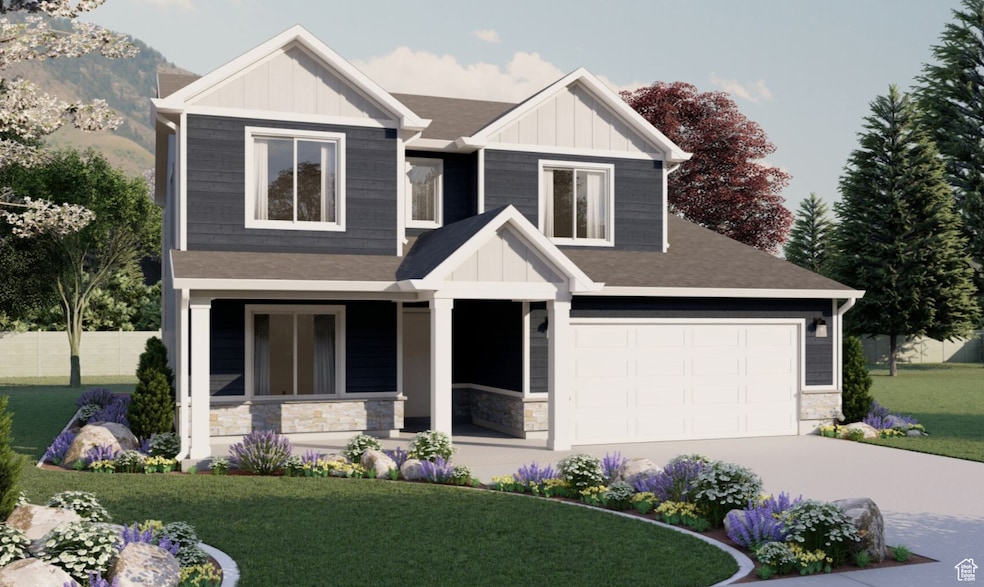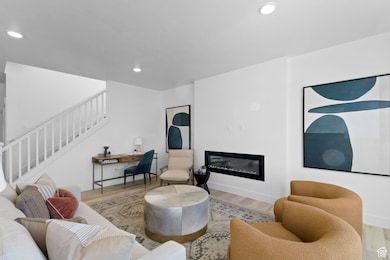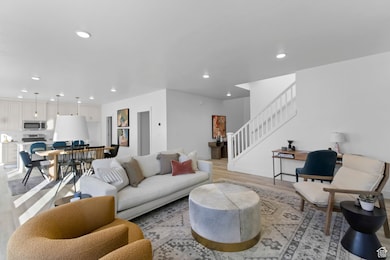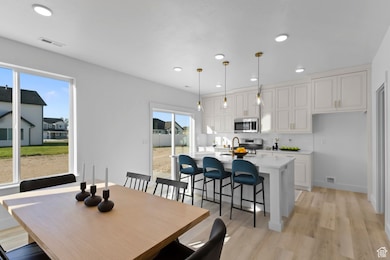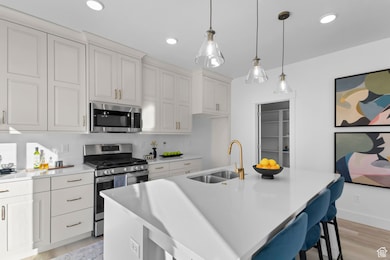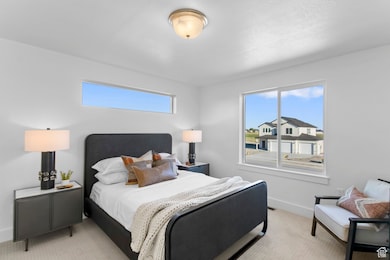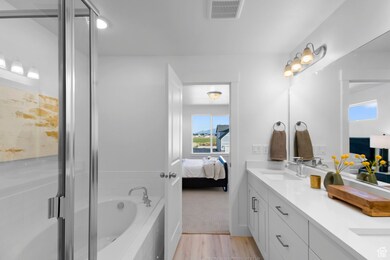473 N Haven Dr Unit 256 Mapleton, UT 84663
Estimated payment $4,081/month
Highlights
- New Construction
- Mountain View
- Great Room
- Maple Ridge Elementary Rated A-
- Corner Lot
- Granite Countertops
About This Home
Come build in beautiful Mapleton. These are the last few lots in this coveted subdivision. Don't miss out on the opportunity to create your dream home. Build this 2-story plan with 4 bedrooms or 3 beds and loft. Buyers choice! The flex room on the main floor makes for a great home office. Other plans also available. Add a 3rd car garage, a basement entrance, a covered deck, a fireplace, and other structural options you want to make this your perfect home. (Some photos may show options that do not come standard or may no longer be available)
Listing Agent
Tobin Miller
Visionary Real Estate License #9807604 Listed on: 01/17/2025
Home Details
Home Type
- Single Family
Year Built
- Built in 2025 | New Construction
Lot Details
- 0.27 Acre Lot
- Landscaped
- Corner Lot
- Sprinkler System
- Property is zoned Single-Family
Parking
- 2 Car Attached Garage
- 4 Open Parking Spaces
Home Design
- Stone Siding
- Asphalt
- Stucco
Interior Spaces
- 3,275 Sq Ft Home
- 3-Story Property
- Double Pane Windows
- Sliding Doors
- Smart Doorbell
- Great Room
- Den
- Mountain Views
- Basement Fills Entire Space Under The House
- Smart Thermostat
- Electric Dryer Hookup
Kitchen
- Microwave
- Portable Dishwasher
- Granite Countertops
- Disposal
Flooring
- Carpet
- Laminate
- Tile
Bedrooms and Bathrooms
- 4 Bedrooms
- Walk-In Closet
Schools
- Maple Ridge Elementary School
- Mapleton Jr Middle School
- Maple Mountain High School
Additional Features
- Open Patio
- Forced Air Heating and Cooling System
Community Details
- No Home Owners Association
- Sunrise Ranch Subdivision
Listing and Financial Details
- Home warranty included in the sale of the property
- Assessor Parcel Number 71-006-0256
Map
Home Values in the Area
Average Home Value in this Area
Tax History
| Year | Tax Paid | Tax Assessment Tax Assessment Total Assessment is a certain percentage of the fair market value that is determined by local assessors to be the total taxable value of land and additions on the property. | Land | Improvement |
|---|---|---|---|---|
| 2025 | -- | $248,200 | $248,200 | $0 |
Property History
| Date | Event | Price | List to Sale | Price per Sq Ft |
|---|---|---|---|---|
| 07/06/2025 07/06/25 | Pending | -- | -- | -- |
| 05/27/2025 05/27/25 | Price Changed | $651,990 | -0.8% | $199 / Sq Ft |
| 02/28/2025 02/28/25 | Price Changed | $656,990 | +0.3% | $201 / Sq Ft |
| 01/17/2025 01/17/25 | For Sale | $654,990 | -- | $200 / Sq Ft |
Source: UtahRealEstate.com
MLS Number: 2059454
- 419 N Haven Dr Unit 253
- 549 N Legend Cir Unit B/467
- 549 N Legend Cir Unit C/466
- 276 N Pinnacle Ave
- 29 N Sunrise Ranch Dr
- 515 N Legend Cir Unit D
- 531 N Legend Cir Unit B
- 624 N Legend Cir Unit 480
- 2161 W Pegasus Ave
- 626 N Legend Cir Unit 479
- 2414 W Santa fe Dr
- 2033 Fortune Ln Unit 462
- 2444 Eldorado Dr
- 2458 W Aurora Ave Unit 287
- 65 S Starlight Ln Unit 300
- 18 S Crimson Way Unit 304
- 21 S Crimson Way Unit 310
- Cornelia Plan at Sunrise Ranch - Mapleton (Townhomes)
- Grace Plan at Sunrise Ranch - Mapleton (Townhomes)
- Madison Plan at Sunrise Ranch - Mapleton
