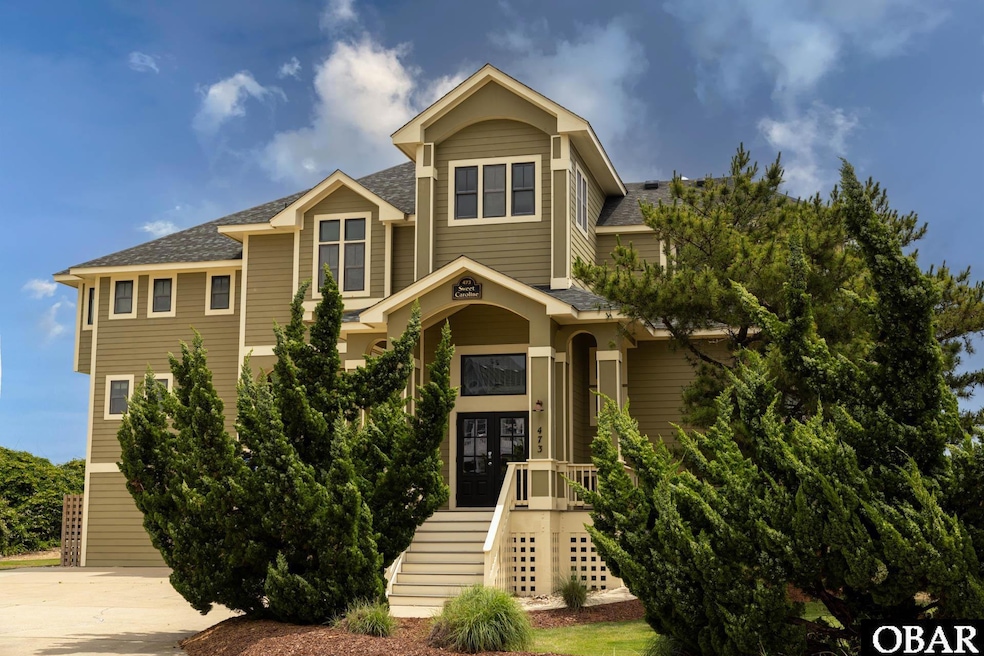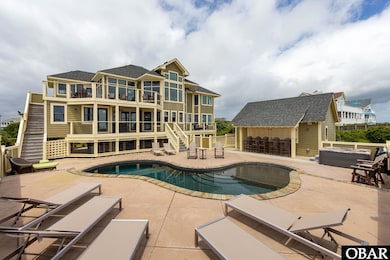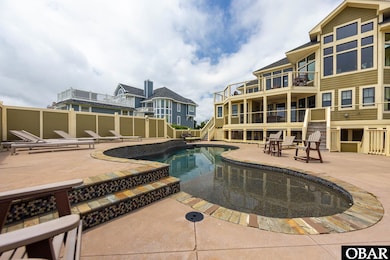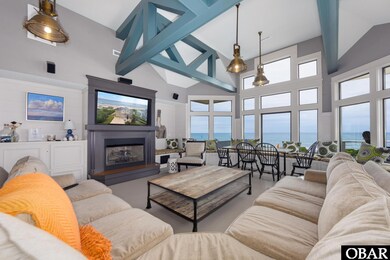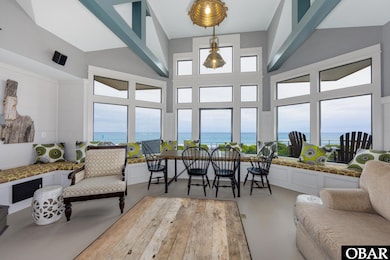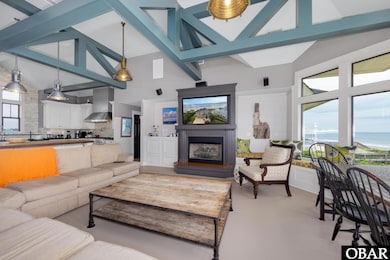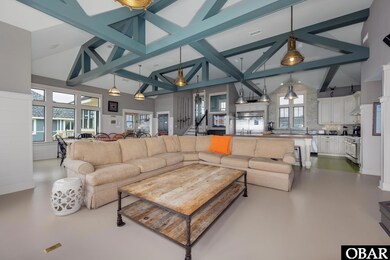
473 Pipsis Point Rd Unit 17 Corolla, NC 27927
Corolla NeighborhoodEstimated payment $24,376/month
Highlights
- Beach Front
- Ocean View
- Concrete Pool
- Community Beach Access
- Home Theater
- Second Refrigerator
About This Home
Welcome to "Sweet Caroline", a striking oceanfront masterpiece nestled in the prestigious Pine Island community of Corolla. This coastal estate blends luxury, comfort, and coastal charm in one unforgettable setting—designed to capture the essence of oceanfront living while offering modern sophistication and thoughtful design throughout. From the moment you enter, Sweet Caroline welcomes you with sweeping ocean views, abundant natural light, and a warm, nautical-inspired aesthetic. Crisp white shiplap walls, custom millwork, and rich hardwood flooring are paired with coastal hues and marine details that evoke a sense of peace, elegance, and timeless maritime style. The home features nine bedrooms, including several with private en-suites and deck access. The spacious gourmet kitchen was designed with entertaining in mind—complete with dual dishwashers, double ovens, a large center island, and generous prep space for hosting large gatherings. The adjacent dining and living areas flow effortlessly together, highlighted by cathedral ceilings and the dramatic wall of windows overlooking the Atlantic Ocean. Outside, indulge in your own private resort-style retreat. The oceanfront pool entertainment area is complete with a hot tub and beautiful outdoor cabana offering the perfect place to relax and recharge. A private dune walkover leads directly to one of the most pristine and peaceful stretches of beach in all of Corolla. Entertainment is plentiful, with a game room located in the cabana featuring a pool table and wet bar, while inside the home you'll find a private theater room and a sophisticated lounge with a wet bar—perfect for relaxing evenings or hosting guests. The home also includes an elevator for access to all levels. Expansive decks wrap around the home, offering built-in seating, sunbathing spots, and outdoor dining areas with views that never get old. As part of the coveted Pine Island community, "Sweet Caroline" enjoys access to community tennis courts, pickleball courts, and walking and biking trails.
Whether you’re seeking a high-performing luxury investment or a forever second home on the Outer Banks, Sweet Caroline is a rare opportunity to own an extraordinary oceanfront escape—where nautical elegance meets modern comfort, and every sunrise brings the serenity of life by the sea.
Listing Agent
Surfside Realty Brokerage Email: tim@surfsideouterbanks.com License #210399 Listed on: 06/09/2025

Home Details
Home Type
- Single Family
Est. Annual Taxes
- $14,499
Year Built
- Built in 1993
Lot Details
- Beach Front
- Cul-De-Sac
- Level Lot
- Property is zoned SFO
Parking
- Paved Parking
Home Design
- Coastal Architecture
- Contemporary Architecture
- Reverse Style Home
- Slab Foundation
- Frame Construction
- Wood Siding
- Concrete Fiber Board Siding
- Piling Construction
Interior Spaces
- 5,676 Sq Ft Home
- Wet Bar
- Cathedral Ceiling
- Entrance Foyer
- Home Theater
- Loft
- Game Room
- Ocean Views
Kitchen
- Breakfast Area or Nook
- Built-In Oven
- Microwave
- Second Refrigerator
- Freezer
- Ice Maker
- Second Dishwasher
- Wine Cooler
- Disposal
Bedrooms and Bathrooms
- 9 Bedrooms
- Cedar Closet
Laundry
- Dryer
- Washer
Pool
- Concrete Pool
- Outdoor Pool
Utilities
- Forced Air Zoned Heating and Cooling System
- Heat Pump System
- Shared Septic
Community Details
Overview
- Association fees include management, pool, tennis courts, walkways
- Pine Island Pud Subdivision
Amenities
- Clubhouse
Recreation
- Community Beach Access
- Tennis Courts
- Indoor Tennis Courts
- Community Playground
- Community Pool
Map
Home Values in the Area
Average Home Value in this Area
Property History
| Date | Event | Price | Change | Sq Ft Price |
|---|---|---|---|---|
| 07/11/2025 07/11/25 | For Sale | $4,195,000 | 0.0% | $739 / Sq Ft |
| 06/11/2025 06/11/25 | Off Market | $4,195,000 | -- | -- |
| 06/09/2025 06/09/25 | For Sale | $4,195,000 | -- | $739 / Sq Ft |
Similar Homes in Corolla, NC
Source: Outer Banks Association of REALTORS®
MLS Number: 129573
- 473 Island Lead Rd Unit Lot 161
- 457 N Cove Rd Unit Lot 44
- 425 Myrtle Pond Rd Unit Lot 80
- 544 Magnolia Ct
- 503 Brown Pelican Ct Unit Lot 1
- 518 Hunt Club Dr Unit Lot 24
- 542 Historic Loop Unit Lot 412
- 385 Deep Neck Rd Unit Lot 131
- 553 Trumpeter Swan Ct Unit Lot 65
- 369 Deep Neck Rd Unit Lot 139
- 559 Hunt Club Dr Unit Lot 56
- 367 Lindsey Ln Unit 1
- 538 Conch Crescent Unit Lot 107
- 574 Live Oak Ct
- 574 Live Oak Ct Unit Lot 81
- 566 Ocean Trail Unit Lot 191
- 567 Ocean Trail Unit 140
- 584 Hunt Club Dr Unit 142
- 542 Porpoise Point Unit Lot 222
- 549 White Whale Way Unit Lot 220E
- 996 Cruz Bay Ln Unit ID1048803P
- 996 Cruz Bay Ln Unit ID1059250P
- 1010 Cruz Bay Ln Unit ID1048830P
- 1010 Cruz Bay Ln Unit ID1059276P
- 100 Sea Colony Dr Unit ID1049601P
- 100 Sea Colony Dr Unit ID1059268P
- 23 11th Ave
- 116 Mistletoe Ln
- 2027 Hampton St Unit ID1060716P
- 185 Cason Point Rd
- 1843 Shortcut Rd
- 1870 Weeksville Rd
- 1221 Riverside Ave Unit 2c
- 1221 Riverside Ave Unit 2d
- 1105 E Williams Cir
- 508 E Main St Unit 203
- 508 E Main St Unit 208
- 1634 Peartree Rd
- 409 W Colonial Ave
- 710 Beech St
