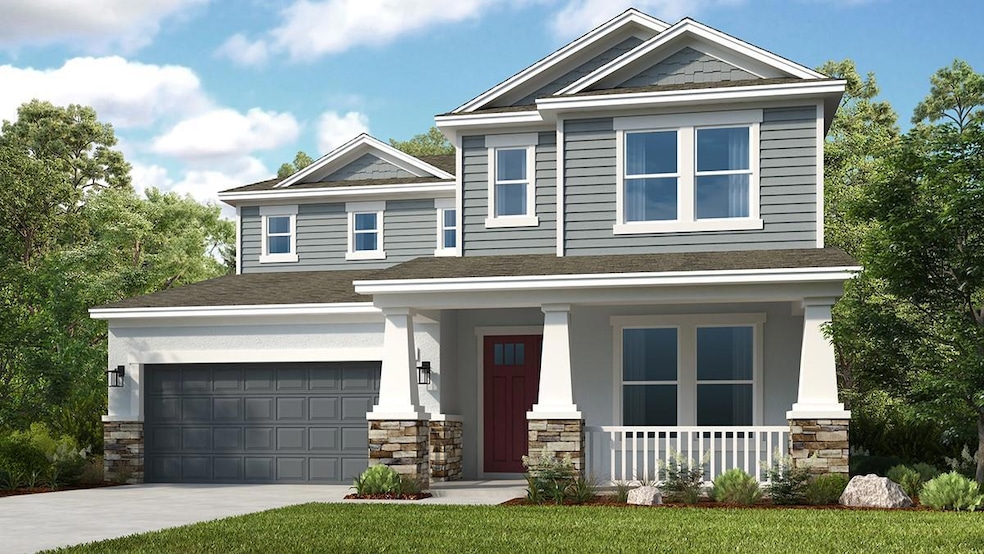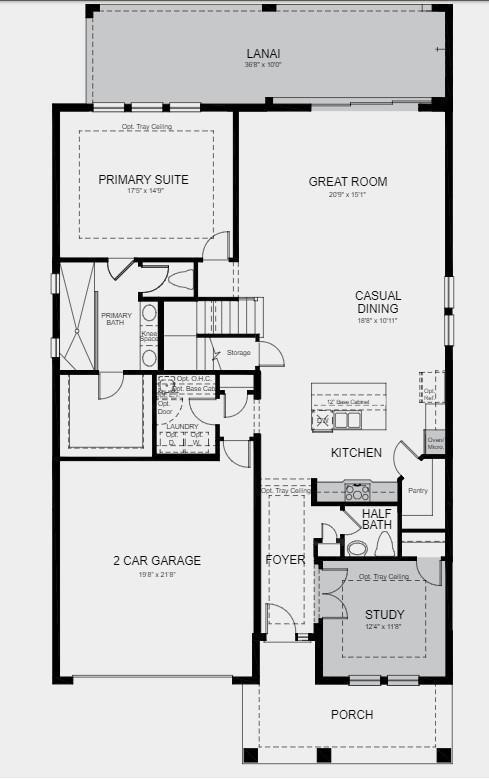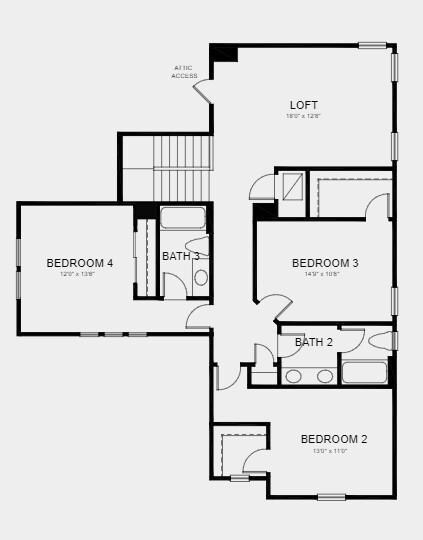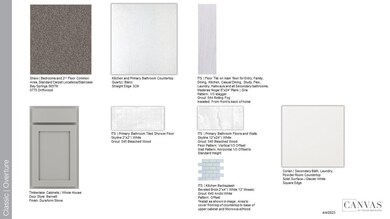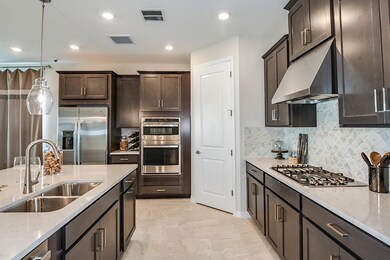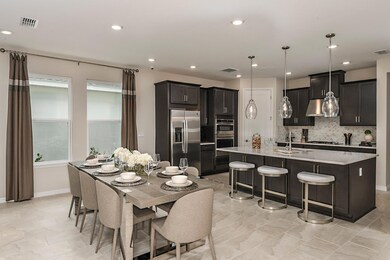473 Ranch Oak Cir Port St. Lucie, FL 34984
Southbend Lakes NeighborhoodEstimated payment $4,727/month
Highlights
- Room in yard for a pool
- Vaulted Ceiling
- Loft
- Morningside Elementary School Rated 9+
- Attic
- Den
About This Home
New Construction - Ready Now! Built by America's Most Trusted Homebuilder. Welcome to the Bermuda at 473 SE Ranch Oak Circle. The Bermuda is a stunning two-story home spanning 3,053 square feet with an open-concept design. Upon entering the foyer, you'll enjoy views through to the extended lanai at the back. This home features 4 bedrooms, 3.5 baths, and a study. As you continue, the open kitchen and casual dining areas provide ample space for food and conversation. Upstairs, you'll find 3 secondary bedrooms, 2 bathrooms, and a loft. Structural options include: tray ceiling package at foyer, primary suite and study, gourmet kitchen, study, outdoor kitchen with built in gas grill and stainless steel hood vent, covered extended lanai, 8' interior doors, pocket slider door. MLS#F10453179
Listing Agent
Taylor Morrison Realty of Florida License #3601813 Listed on: 07/26/2024
Home Details
Home Type
- Single Family
Est. Annual Taxes
- $12,000
Year Built
- Built in 2024 | Under Construction
Lot Details
- 6,240 Sq Ft Lot
- Lot Dimensions are 52'x120'
- South Facing Home
- Sprinkler System
HOA Fees
- $217 Monthly HOA Fees
Parking
- 2 Car Attached Garage
- Garage Door Opener
- Driveway
Home Design
- Spanish Tile Roof
Interior Spaces
- 3,053 Sq Ft Home
- 2-Story Property
- Vaulted Ceiling
- French Doors
- Entrance Foyer
- Family Room
- Formal Dining Room
- Den
- Loft
- Impact Glass
- Attic
Kitchen
- Breakfast Area or Nook
- Microwave
- Dishwasher
- Kitchen Island
- Disposal
Flooring
- Carpet
- Tile
Bedrooms and Bathrooms
- 4 Bedrooms | 1 Main Level Bedroom
- Dual Sinks
- Separate Shower in Primary Bathroom
Laundry
- Dryer
- Washer
- Laundry Tub
Outdoor Features
- Room in yard for a pool
- Patio
Utilities
- Central Heating and Cooling System
Listing and Financial Details
- Tax Lot 41
- Assessor Parcel Number 4435-800-0010-000-7
Community Details
Overview
- Association fees include common area maintenance
- Veranda Oaks Subdivision, Bermuda Floorplan
Recreation
- Community Playground
- Community Pool
- Dog Park
Map
Home Values in the Area
Average Home Value in this Area
Tax History
| Year | Tax Paid | Tax Assessment Tax Assessment Total Assessment is a certain percentage of the fair market value that is determined by local assessors to be the total taxable value of land and additions on the property. | Land | Improvement |
|---|---|---|---|---|
| 2024 | $3,345 | $47,700 | $47,700 | -- |
| 2023 | $3,345 | $39,800 | $39,800 | $0 |
| 2022 | $2,726 | $13,900 | $13,900 | $0 |
Property History
| Date | Event | Price | List to Sale | Price per Sq Ft |
|---|---|---|---|---|
| 10/04/2025 10/04/25 | Off Market | $666,004 | -- | -- |
| 10/02/2025 10/02/25 | For Sale | $666,004 | 0.0% | $218 / Sq Ft |
| 01/10/2025 01/10/25 | Price Changed | $666,004 | -0.4% | $218 / Sq Ft |
| 09/04/2024 09/04/24 | Price Changed | $668,405 | -2.2% | $219 / Sq Ft |
| 07/26/2024 07/26/24 | For Sale | $683,405 | -- | $224 / Sq Ft |
Source: BeachesMLS (Greater Fort Lauderdale)
MLS Number: F10453179
APN: 4435-800-0010-000-7
- Barbados Plan at Veranda Oaks
- Bermuda Plan at Veranda Oaks
- Bonaire Plan at Veranda Oaks
- Grenada Plan at Veranda Oaks
- Bahama Plan at Veranda Oaks
- 469 Ranch Oak Cir
- 548 SE Ranch Oak Cir
- 516 Ranch Oak Cir
- 521 Ranch Oak Cir
- Riley Plan at Mosaic - Hepburn Collection
- Lila Plan at Mosaic - Carson Collection
- Paige Plan at Mosaic - Hepburn Collection
- Grace Plan at Mosaic - Carson Collection
- Julia Plan at Mosaic - Carson Collection
- Sydney Plan at Mosaic - Hepburn Collection
- Madison Plan at Mosaic - Carson Collection
- 529 Ranch Oak Cir
- 532 SE Ranch Oak Cir
- 532 Ranch Oak Cir
- 2729 SE Ashfield Dr
- 758 SE Courances Dr
- 13456 Harbour Ridge Blvd Unit 4A
- 13468 Harbour Ridge Blvd Unit 2A
- 13885 SE Riversway St
- 833 SE Courances Dr
- 13226 Harbour Ridge Blvd Unit 5B
- 13268 Harbour Ridge Blvd Unit 2A
- 739 SE Villandry Way
- 12813 NW Cinnamon Way
- 2108 NW Greenbriar Ln
- 2371 SW Carriage Hill Terrace Unit 202
- 2201 NW Seagrass Dr
- 13009 Harbour Ridge Blvd
- 2560 NW Seagrass Dr Unit 6B
- 569 SE Fascino Cir
- 600 SE Fascino Cir
- 90 SE Collins Ln
- 402 SE Crossoak Ln
- 538 SE Rivergrass St
- 223 SE Woodbark St Unit 223
