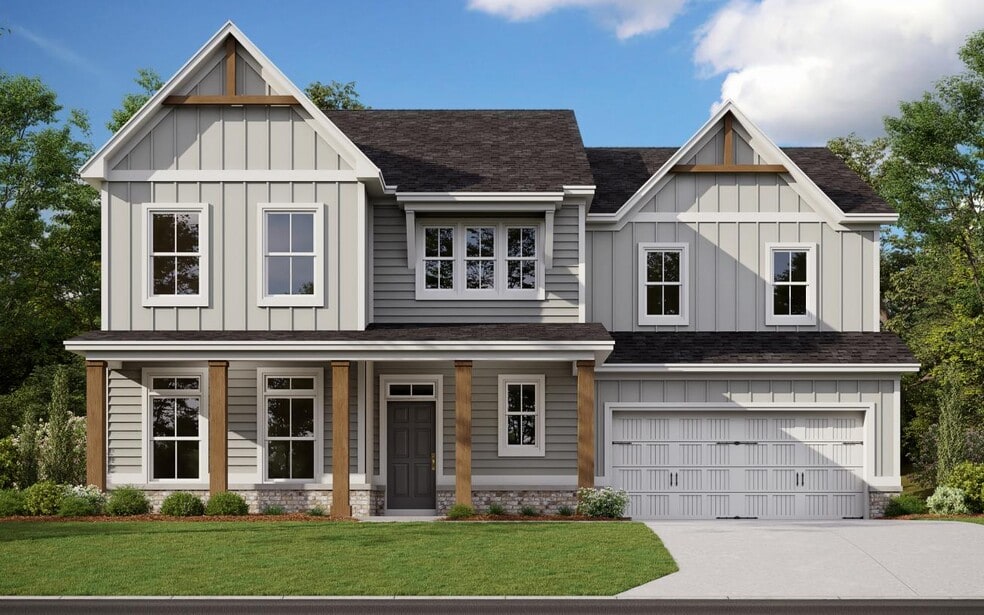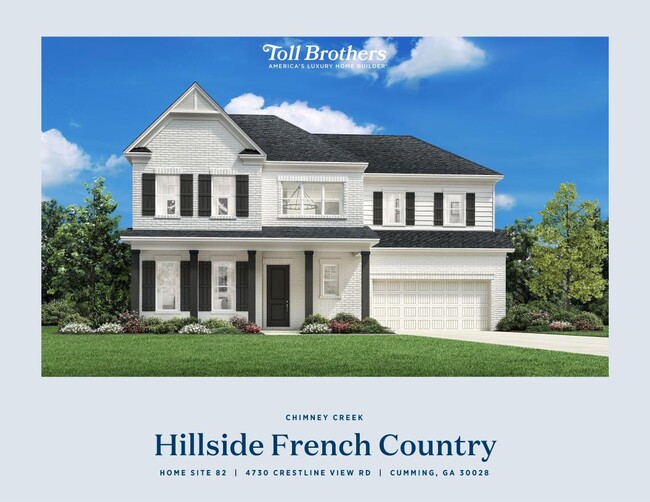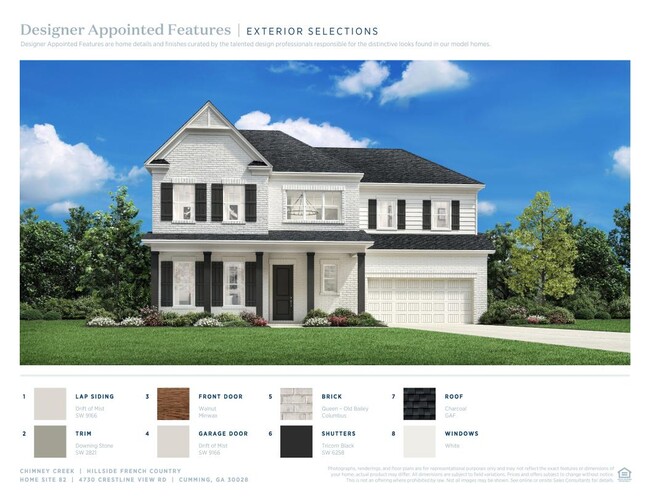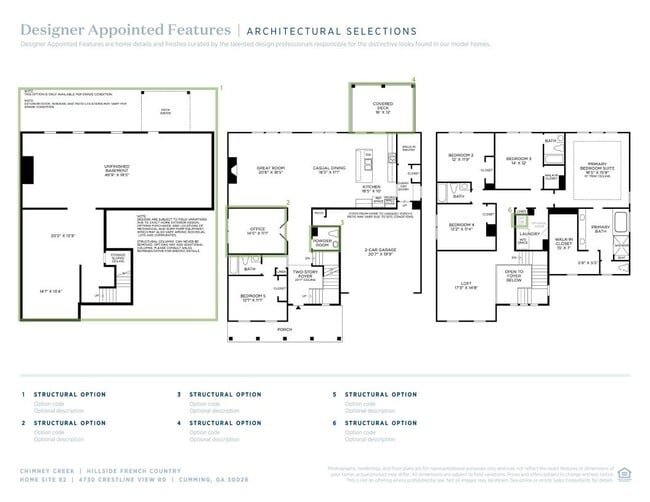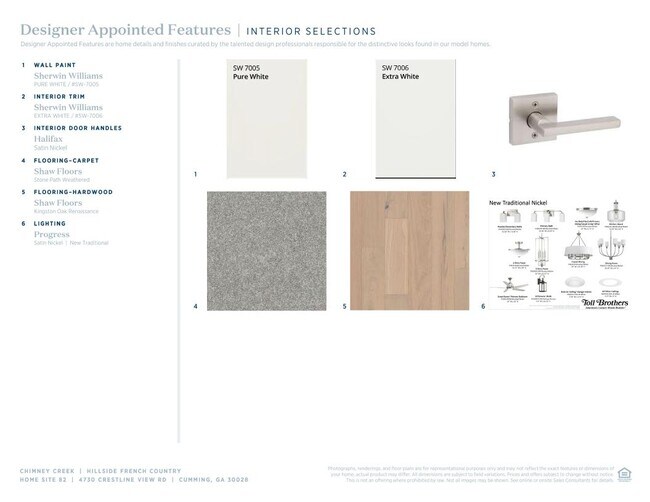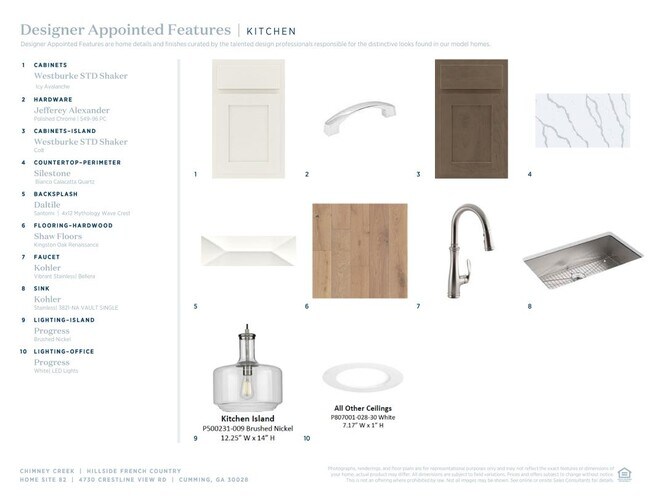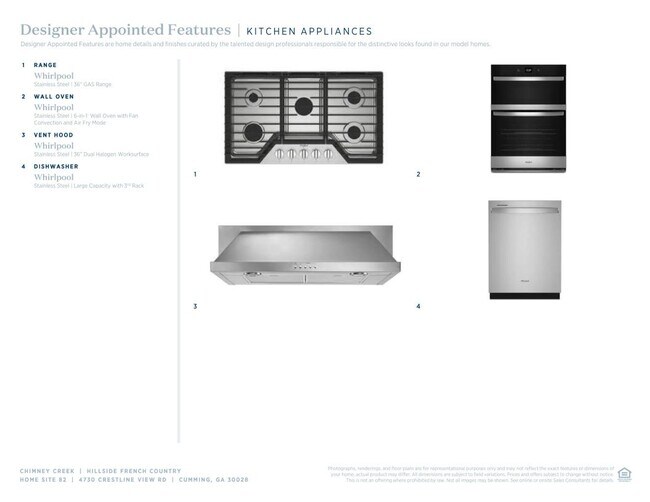
Estimated payment $5,640/month
Highlights
- Community Cabanas
- New Construction
- Walk-In Pantry
- Poole's Mill Elementary School Rated A
- Tennis Courts
- Soaking Tub
About This Home
Discover the perfect blend of style and function in this Hillside quick move-in home! Step onto the inviting covered porch and through the dramatic two-story foyer into a bright flex room awaiting your personal touch. Up ahead, an expansive great room awaits, along with a casual dining area that opens to the rear yard ideal for seamless entertaining or relaxing in nature. The gourmet kitchen is a chef s dream with a large center island, breakfast bar, abundant counter and cabinet space, and a huge walk-in pantry for all your storage needs. Retreat to the luxurious primary suite, featuring a tray ceiling, oversized walk-in closet, and a spa-inspired bath with dual vanities, soaking tub, luxe shower. Upstairs, the generous loft connects three secondary bedrooms, including one with a private bath and two sharing a hall bath, offering versatile spaces for family, guests, or hobbies. Additional highlights include a first-floor bedroom suite, convenient everyday entry, centrally located laundry, and plentiful storage. Don't wait- schedule your appointment today to learn more about this home! Disclaimer: Photos are images only and should not be relied upon to confirm applicable features.
Builder Incentives
Take advantage of limited-time incentives on select homes during Toll Brothers Holiday Savings Event, 11/8-11/30/25.* Choose from a wide selection of move-in ready homes, homes nearing completion, or home designs ready to be built for you.
Sales Office
| Monday - Friday |
11:00 AM - 6:00 PM
|
| Saturday |
10:00 AM - 6:00 PM
|
| Sunday |
1:00 PM - 6:00 PM
|
Home Details
Home Type
- Single Family
Parking
- 2 Car Garage
Home Design
- New Construction
Interior Spaces
- 2-Story Property
- Dining Room
- Walk-In Pantry
Bedrooms and Bathrooms
- 5 Bedrooms
- Soaking Tub
Community Details
- Tennis Courts
- Pickleball Courts
- Community Cabanas
- Community Pool
- Recreational Area
Map
Other Move In Ready Homes in Chimney Creek
About the Builder
- 5315 Crestline View Rd
- Chimney Creek
- 0 Sewell Rd Unit 10638189
- 0 Sewell Rd Unit 7636161
- 0 Sewell Rd Unit 7674598
- 00 Hurt Bridge Dr
- 8145 Heardsville Rd
- 7141 Heardsville Rd
- 8215 Wallace Tatum Rd
- Haven Abbey
- 8135 Heardsville Cir
- 8121 Heardsville Cir
- 00 Wallace Tatum Rd
- 8265 Seabolt Dr
- 8610 Standing Stone
- Stratford Hills
- 8620 Standing Stone
- River Rock
- Westover
- 3390 Hillshire Dr
