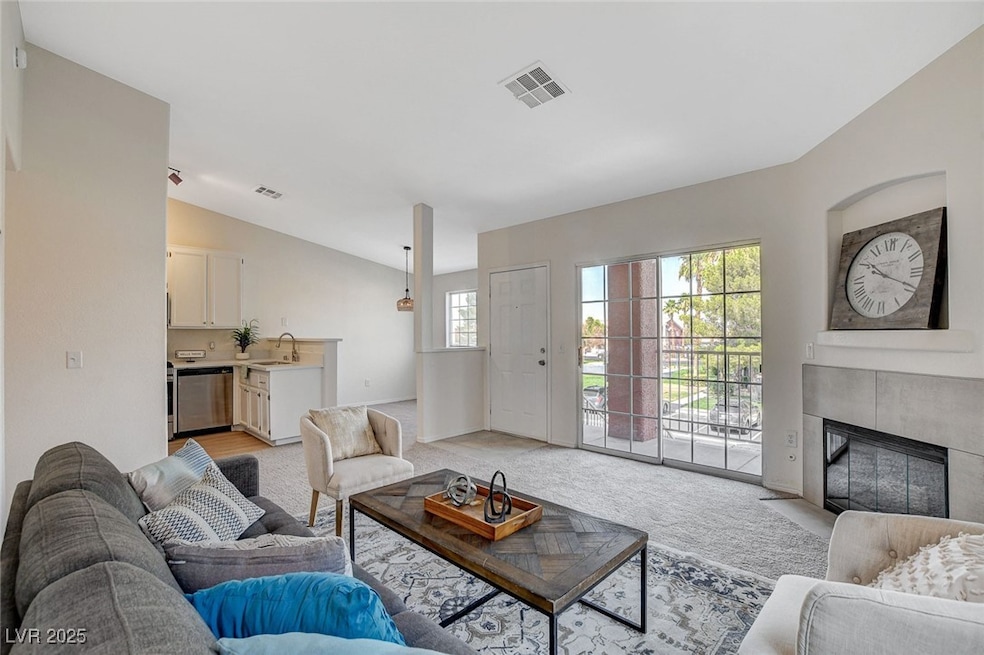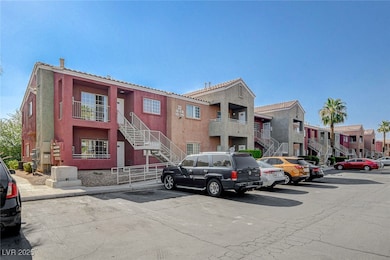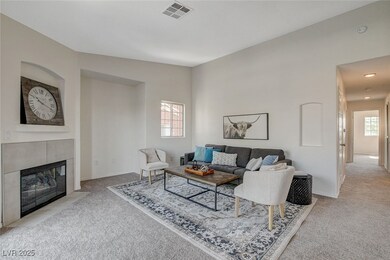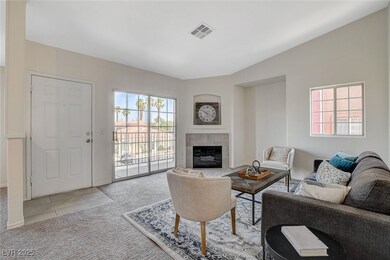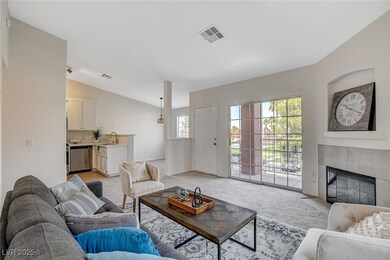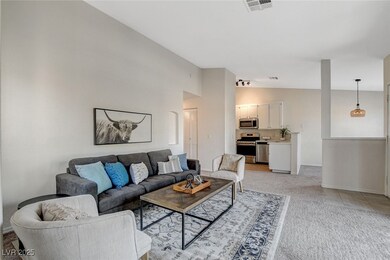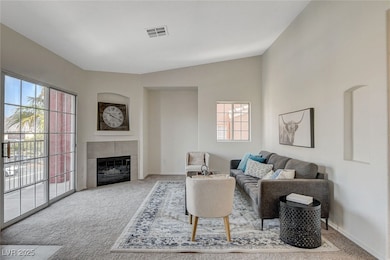4730 E Craig Rd Unit 2193 Las Vegas, NV 89115
Estimated payment $1,443/month
Highlights
- Fitness Center
- Community Pool
- Community Playground
- Gated Community
- Balcony
- Laundry Room
About This Home
MOVE IN READY! This stylishly refreshed 3-bedroom, 2-bath condo, step inside to discover new interior paint that pairs effortlessly w/ the refreshed neutral flooring, creating a bright & inviting atmosphere throughout. The spacious great room flows seamlessly into the updated kitchen, featuring new cabinetry, sleek quartz countertops, stainless steel appliances, a farmhouse sink, & a convenient pantry. The primary bedroom offers a peaceful retreat w/ new carpeting & a refreshed vanity, in the en suite bath. Two additional bedrooms also feature brand-new carpet. Enjoy your morning coffee or unwind in the evening on the private covered patio.
Property Details
Home Type
- Condominium
Est. Annual Taxes
- $491
Year Built
- Built in 2000
HOA Fees
- $304 Monthly HOA Fees
Home Design
- Tile Roof
Interior Spaces
- 1,181 Sq Ft Home
- 2-Story Property
- Fireplace With Glass Doors
- Gas Fireplace
- Living Room with Fireplace
- Carpet
Kitchen
- Gas Range
- Microwave
- Dishwasher
- Disposal
Bedrooms and Bathrooms
- 3 Bedrooms
- 2 Full Bathrooms
Laundry
- Laundry Room
- Electric Dryer Hookup
Parking
- Covered Parking
- Guest Parking
- Assigned Parking
Schools
- Lowman Elementary School
- Johnston Carroll Middle School
- Mojave High School
Utilities
- Central Heating and Cooling System
- Heating System Uses Gas
- Underground Utilities
Additional Features
- Balcony
- East Facing Home
Community Details
Overview
- Association fees include management, ground maintenance, recreation facilities, sewer, trash, water
- Manzanita Association, Phone Number (702) 643-1112
- Craig Road Villas Subdivision
- The community has rules related to covenants, conditions, and restrictions
Recreation
- Community Playground
- Fitness Center
- Community Pool
Security
- Gated Community
Map
Home Values in the Area
Average Home Value in this Area
Tax History
| Year | Tax Paid | Tax Assessment Tax Assessment Total Assessment is a certain percentage of the fair market value that is determined by local assessors to be the total taxable value of land and additions on the property. | Land | Improvement |
|---|---|---|---|---|
| 2025 | $491 | $51,061 | $13,300 | $37,761 |
| 2024 | $477 | $51,061 | $13,300 | $37,761 |
| 2023 | $477 | $50,933 | $16,100 | $34,833 |
| 2022 | $508 | $41,166 | $11,900 | $29,266 |
| 2021 | $470 | $35,314 | $10,500 | $24,814 |
| 2020 | $434 | $34,521 | $10,150 | $24,371 |
| 2019 | $407 | $30,797 | $8,750 | $22,047 |
| 2018 | $388 | $24,292 | $4,900 | $19,392 |
| 2017 | $617 | $21,039 | $3,850 | $17,189 |
| 2016 | $365 | $19,234 | $3,500 | $15,734 |
| 2015 | $363 | $17,368 | $2,800 | $14,568 |
| 2014 | $351 | $14,380 | $2,450 | $11,930 |
Property History
| Date | Event | Price | List to Sale | Price per Sq Ft |
|---|---|---|---|---|
| 12/04/2025 12/04/25 | Price Changed | $209,400 | -0.2% | $177 / Sq Ft |
| 11/13/2025 11/13/25 | Price Changed | $209,900 | 0.0% | $178 / Sq Ft |
| 10/17/2025 10/17/25 | Price Changed | $210,000 | -2.3% | $178 / Sq Ft |
| 09/18/2025 09/18/25 | Price Changed | $215,000 | -2.2% | $182 / Sq Ft |
| 09/06/2025 09/06/25 | Price Changed | $219,800 | 0.0% | $186 / Sq Ft |
| 08/22/2025 08/22/25 | Price Changed | $219,900 | -2.2% | $186 / Sq Ft |
| 08/15/2025 08/15/25 | Price Changed | $224,900 | 0.0% | $190 / Sq Ft |
| 07/19/2025 07/19/25 | Price Changed | $225,000 | -2.2% | $191 / Sq Ft |
| 07/11/2025 07/11/25 | For Sale | $230,000 | -- | $195 / Sq Ft |
Purchase History
| Date | Type | Sale Price | Title Company |
|---|---|---|---|
| Bargain Sale Deed | $115,000 | Fidelity National Title | |
| Bargain Sale Deed | $60,000 | None Available | |
| Bargain Sale Deed | $49,000 | Noble Title | |
| Interfamily Deed Transfer | -- | First American Title Paseo V | |
| Bargain Sale Deed | $46,500 | First American Title Paseo V | |
| Trustee Deed | $80,750 | Lsi Title Agency Inc | |
| Bargain Sale Deed | $160,990 | Commerce Title | |
| Interfamily Deed Transfer | -- | Commerce Title |
Mortgage History
| Date | Status | Loan Amount | Loan Type |
|---|---|---|---|
| Open | $92,000 | New Conventional | |
| Previous Owner | $128,750 | Unknown |
Source: Las Vegas REALTORS®
MLS Number: 2699503
APN: 140-05-510-391
- 4730 E Craig Rd Unit 2028
- 4730 E Craig Rd Unit 2154
- 4730 E Craig Rd Unit 2093
- 4730 E Craig Rd Unit 2145
- 4730 E Craig Rd Unit 1106
- 4730 E Craig Rd Unit 2163
- 4730 E Craig Rd Unit 2201
- 4730 E Craig Rd Unit 2027
- 4730 E Craig Rd Unit 2115
- 4730 E Craig Rd Unit 1020
- 4730 E Craig Rd Unit 2071
- 4305 Puebla St
- 4323 Paramount St
- 4329 Studio St
- 4783 Corsaire Ave
- 4300 N Lamont St Unit 261
- 4300 N Lamont St Unit 216
- 4300 N Lamont St Unit 234
- 4300 N Lamont St Unit 232
- 4300 N Lamont St Unit 209
- 4730 E Craig Rd Unit 1172
- 4730 E Craig Rd Unit 2014
- 4730 E Craig Rd Unit 1034
- 4730 E Craig Rd Unit 2094
- 4730 E Craig Rd Unit 2017
- 4730 E Craig Rd Unit 2160
- 4730 E Craig Rd Unit 2049
- 4730 E Craig Rd Unit 1103
- 4730 E Craig Rd Unit 1073
- 4730 E Craig Rd Unit 1050
- 4730 E Craig Rd Unit 2154
- 4730 E Craig Rd Unit 1005
- 4730 E Craig Rd Unit 2201
- 4730 E Craig Rd Unit 1017
- 4706 Cessna Ave Unit 2
- 4380 Vornsand Dr Unit 1
- 4721 Cessna Ave Unit 2
- 4721 Cessna Ave Unit 4
- 4725 Convaire Ave Unit 4
- 4706 Pinon Pointe Rd
