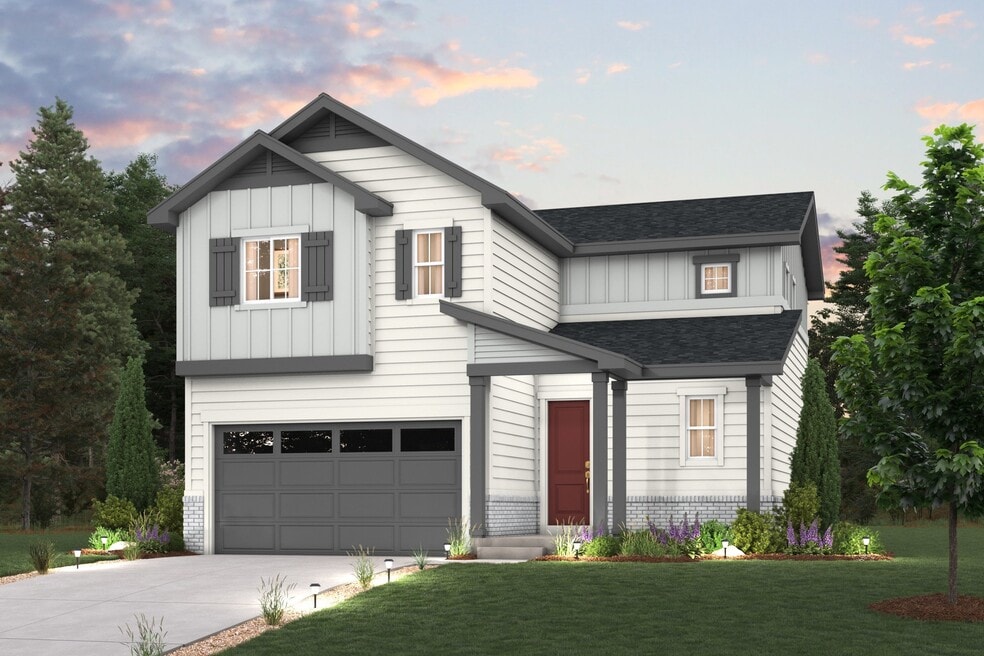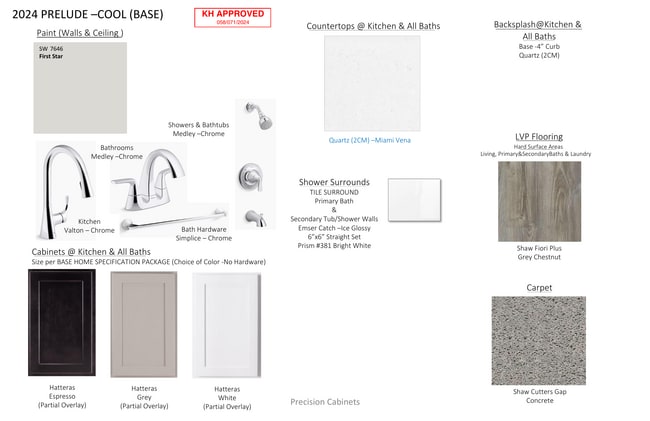
4730 N Valdai Ct Aurora, CO 80119
Windler - The Haven CollectionEstimated payment $4,072/month
Highlights
- New Construction
- Clubhouse
- Community Indoor Pool
- Mariners Elementary School Rated A
- Views Throughout Community
- No HOA
About This Home
Step into style and comfort with the Jay plan! An airy, open layout greets you, with seamless transitions between the great room, dining area, and well-equipped kitchen. You’ll find the serene primary suite upstairs, showcasing a walk-in closet and a private bath with dual sinks and a walk-in shower. Two bedrooms and a bath round out the second floor. Includes 2-bay garage. Options Include: Unfinished lower level Covered patio *Prices, plans, and terms are effective on the date of publication and subject to change without notice. Square footage/dimensions shown is only an estimate and actual square footage/dimensions will differ. Buyer should rely on his or her own evaluation of usable area. Depictions of homes or other features are artist conceptions. Hardscape, landscape, and other items shown may be decorator suggestions that are not included in the purchase price and availability may vary. No view is promised. Views may also be altered by subsequent development, construction, and landscaping growth. 2025 Century Communities, Inc
Builder Incentives
Dirt Start Campaign
Black Friday 2025 - CO
Hometown Heroes Denver and Northern
Sales Office
| Monday - Thursday |
10:00 AM - 5:00 PM
|
| Friday |
12:00 PM - 5:00 PM
|
| Saturday |
10:00 AM - 5:00 PM
|
| Sunday |
11:00 AM - 5:00 PM
|
Home Details
Home Type
- Single Family
Parking
- 2 Car Garage
Home Design
- New Construction
Bedrooms and Bathrooms
- 3 Bedrooms
Additional Features
- 2-Story Property
- No Interior Steps
- Courtyard
Community Details
Overview
- No Home Owners Association
- Views Throughout Community
- Mountain Views Throughout Community
Amenities
- Community Garden
- Community Fire Pit
- Outdoor Fireplace
- Courtyard
- Clubhouse
- Community Center
- Amenity Center
Recreation
- Tennis Courts
- Community Basketball Court
- Volleyball Courts
- Pickleball Courts
- Community Playground
- Tennis Club
- Community Indoor Pool
- Lap or Exercise Community Pool
- Park
- Hammock Area
- Dog Park
- Event Lawn
- Recreational Area
- Hiking Trails
- Trails
Map
Other Move In Ready Homes in Windler - The Haven Collection
About the Builder
- 4719 N Valdai Ct
- 4709 N Valdai Ct
- Windler - The Haven Collection
- Windler - The Boulevard II Collection
- Windler - The Contemporary Collection
- Windler - The Boulevard I Collection
- 22629 E 47th Dr
- 22324 49th Place
- 22304 49th Place
- Green Valley Ranch - Coach House
- Green Valley Ranch - Brio
- Green Valley Ranch - Porchlight
- The Reserve - Epic
- The Reserve - Explorer
- 21875 E 51st Dr
- 21835 E 51st Dr
- 3970 N Rome St
- 22315 E 39th Ave
- 22274 E 39th Place
- 22292 E 39th Place

