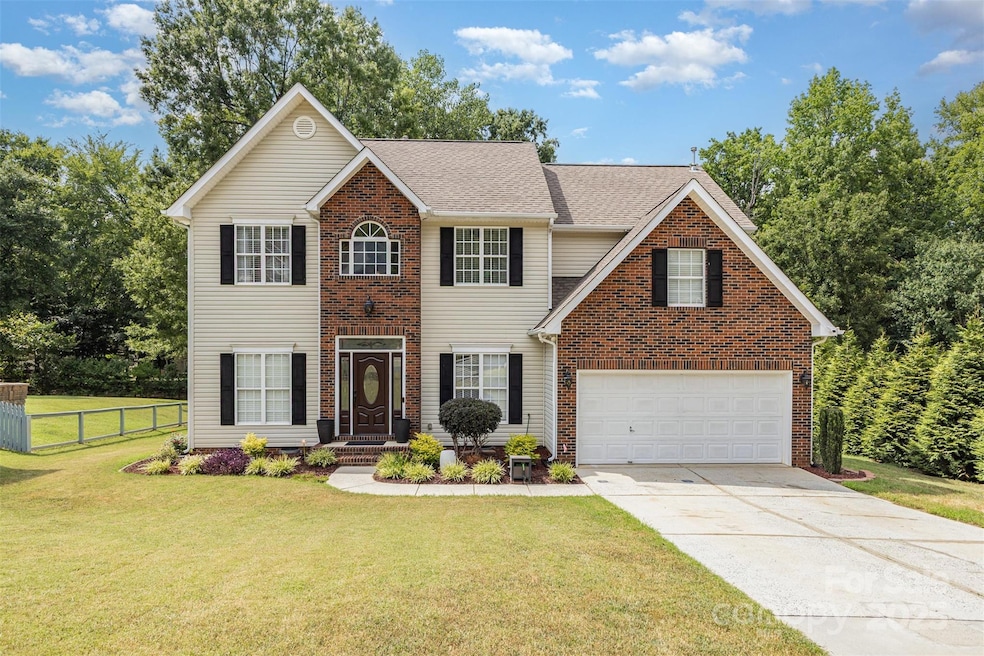4731 Asherton Place NW Concord, NC 28027
Estimated payment $2,749/month
Highlights
- Deck
- Community Pool
- Breakfast Area or Nook
- Wood Flooring
- Tennis Courts
- Cul-De-Sac
About This Home
Beautiful, well-maintained home in desirable Covington neighborhood! This quiet cul-de-sac home is a perfect blend of privacy and convenience - just minutes to Hwy 29, I-485 and I-85. With 2319 sq ft, this 3br 2.5 ba home has plenty of flexible living areas to suit your lifestyle. The main floor boasts a beautiful family area with a cozy den and open flex space that's perfect for entertaining, relaxing or setting up your favorite hobbies. Work from home in the dedicated office space. Add to that a bonus room upstairs for playroom, gym or guest retreat. Kitchen features an island, breakfast nook, soft close cabinets and appliances just 2 years old. Step out onto the spacious 10 X 25 ft deck, overlooking a large backyard with mature trees lining the back of the property for added privacy. Additional highlights include a storage shed and a new vapor barrier installed in the crawlspace this year. All this with a community pool, tennis courts and playground. A must see in a great location!
Listing Agent
Howard Hanna Allen Tate Concord Brokerage Email: amy.almond@howardhannatate.com License #348921 Listed on: 08/04/2025

Home Details
Home Type
- Single Family
Est. Annual Taxes
- $3,995
Year Built
- Built in 2000
Lot Details
- Cul-De-Sac
- Property is zoned RV
HOA Fees
- $39 Monthly HOA Fees
Parking
- 2 Car Garage
- Driveway
Home Design
- Brick Exterior Construction
- Vinyl Siding
Interior Spaces
- 2-Story Property
- Fireplace
- Crawl Space
- Washer and Electric Dryer Hookup
Kitchen
- Breakfast Area or Nook
- Convection Oven
- Electric Oven
- Electric Range
- Microwave
- Dishwasher
- Disposal
Flooring
- Wood
- Tile
- Vinyl
Bedrooms and Bathrooms
- 3 Bedrooms
Outdoor Features
- Deck
- Shed
Schools
- Carl A. Furr Elementary School
- Roberta Road Middle School
- Jay M. Robinson High School
Utilities
- Forced Air Heating and Cooling System
- Heating System Uses Natural Gas
- Underground Utilities
- Electric Water Heater
- Fiber Optics Available
- Cable TV Available
Listing and Financial Details
- Assessor Parcel Number 55093776000000
Community Details
Overview
- Covington Subdivision
- Mandatory home owners association
Recreation
- Tennis Courts
- Sport Court
- Community Playground
- Community Pool
Map
Home Values in the Area
Average Home Value in this Area
Tax History
| Year | Tax Paid | Tax Assessment Tax Assessment Total Assessment is a certain percentage of the fair market value that is determined by local assessors to be the total taxable value of land and additions on the property. | Land | Improvement |
|---|---|---|---|---|
| 2024 | $3,995 | $401,060 | $90,000 | $311,060 |
| 2023 | $2,938 | $240,800 | $55,000 | $185,800 |
| 2022 | $2,863 | $234,640 | $55,000 | $179,640 |
| 2021 | $2,863 | $234,640 | $55,000 | $179,640 |
| 2020 | $2,863 | $234,640 | $55,000 | $179,640 |
| 2019 | $2,331 | $191,060 | $33,000 | $158,060 |
| 2018 | $2,293 | $191,060 | $33,000 | $158,060 |
| 2017 | $2,255 | $191,060 | $33,000 | $158,060 |
| 2016 | $1,337 | $176,420 | $33,000 | $143,420 |
| 2015 | $2,082 | $176,420 | $33,000 | $143,420 |
| 2014 | $2,082 | $176,420 | $33,000 | $143,420 |
Property History
| Date | Event | Price | Change | Sq Ft Price |
|---|---|---|---|---|
| 08/04/2025 08/04/25 | For Sale | $450,000 | -- | $194 / Sq Ft |
Purchase History
| Date | Type | Sale Price | Title Company |
|---|---|---|---|
| Warranty Deed | $214,000 | None Available | |
| Warranty Deed | $188,500 | -- |
Mortgage History
| Date | Status | Loan Amount | Loan Type |
|---|---|---|---|
| Open | $82,000 | Construction | |
| Open | $258,000 | New Conventional | |
| Closed | $20,000 | Credit Line Revolving | |
| Closed | $154,237 | New Conventional | |
| Closed | $158,750 | Purchase Money Mortgage | |
| Previous Owner | $187,900 | Unknown | |
| Previous Owner | $182,845 | No Value Available |
Source: Canopy MLS (Canopy Realtor® Association)
MLS Number: 4288236
APN: 5509-37-7600-0000
- 4760 Lauren Glen St NW
- 4769 Covington Dr NW
- 4814 Chesney St NW
- 4764 Brockton Ct NW
- 4803 Chesney St NW
- 4831 Turnridge Ct NW
- 5550 Monticello Dr NW
- 5711 Monticello Dr NW
- 159 Pitts School Rd NW
- 1908 Old Greylyn Ct NW
- 5811 Monticello Dr NW
- 5807 Monticello Dr NW
- 5619 Weddington Rd
- 2862 Walsh Dr NW Unit 99
- 2620 Brackley Place NW
- 2592 Brackley Place NW
- 5899 Misty Forest Place NW
- 1507 Chadmore Ln NW
- 00 Pitts School Rd
- 4940 Weddington Rd NW
- 4762 Turnridge Ct NW
- 100 Samuel Adams Cir SW
- 5870 Brookstone Dr NW
- 3635 Coventry Commons Ave SW
- 388 Halton Crossing Dr SW
- 5930 Brookstone Dr NW
- 2888 Shadow Brook Ct NW
- 2672 Brackley Place NW
- 1432 Lockhart Place NW
- 1435 Revolutionary Dr NW
- 3019 Clover Rd NW
- 50 Fenway Place SW
- 525 Wayforth Rd NW Unit B3
- 525 Wayforth Rd NW Unit B2
- 525 Wayforth Rd NW Unit C1
- 436 Riverglen Dr NW
- 416 Riverwalk Dr NW
- 4075 Clover Rd NW
- 2909 Deep Cove Dr NW
- 1610 Andover St NW






