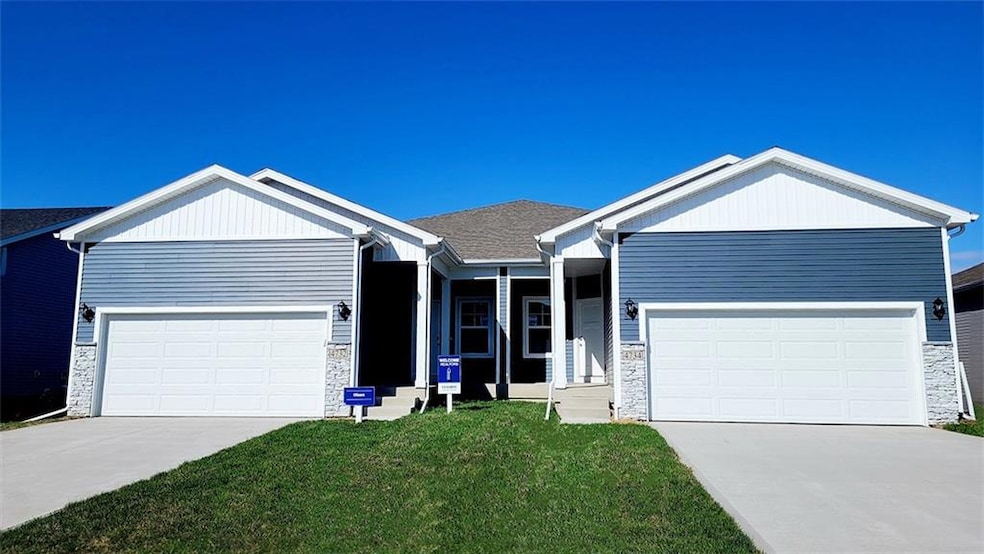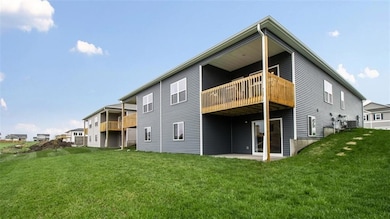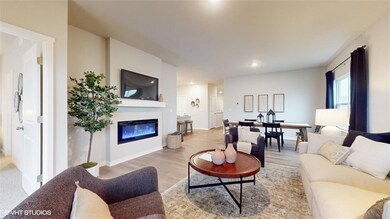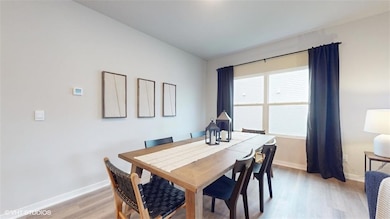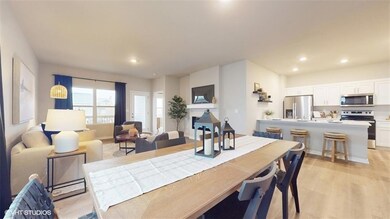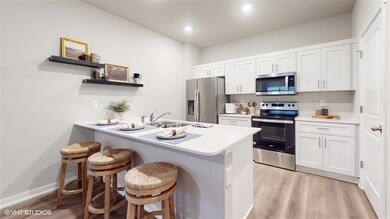4732 172nd St Urbandale, IA 50323
Estimated payment $1,751/month
Highlights
- Deck
- Ranch Style House
- Forced Air Heating and Cooling System
- Radiant Elementary School Rated A
- Eat-In Kitchen
- Family Room
About This Home
MODEL HOME - NOT FOR SALE* - D.R. D.R. Horton, America's Builder, presents the Olsen Twin Home in our new Mallard Prairie community conveniently located just around the corner from Radiant Elementary School and Acadia Park! The Olsen Twin Home includes 3 bedrooms, 3 bathrooms and a 2-Car Garage. The Olsen also features a Finished Basement providing nearly 2,200 square feet of Total Living Space! The main living area offers an open floorplan with solid surface flooring throughout. The Kitchen has a convenient Pantry, large Island (perfect for entertaining!) and beautiful Quartz Countertops. The Primary bedroom features a large Walk-In Closet and ensuite bathroom with a dual vanity sink. The Second Bedroom and additional full Bathroom on the main level is located at the front of the home providing privacy perfect for both guests and family members. Heading to the lower level you’ll find an additional Living Space and Third Bedroom along with a full bathroom and a large storage room! All D.R. Horton Iowa homes include our America’s Smart HomeTM Technology and DEAKO® decorative plug-n-play light switches with smart switch capability. Photos may be similar but not necessarily of subject property, including interior and exterior colors, finishes and appliances.
Home Details
Home Type
- Single Family
Est. Annual Taxes
- $4
Year Built
- Built in 2023
HOA Fees
- $21 Monthly HOA Fees
Home Design
- Ranch Style House
- Asphalt Shingled Roof
- Vinyl Siding
Interior Spaces
- 1,410 Sq Ft Home
- Electric Fireplace
- Family Room
- Dining Area
- Finished Basement
- Walk-Out Basement
Kitchen
- Eat-In Kitchen
- Stove
- Microwave
- Dishwasher
Bedrooms and Bathrooms
- 3 Bedrooms | 2 Main Level Bedrooms
Parking
- 2 Car Attached Garage
- Driveway
Additional Features
- Deck
- 5,510 Sq Ft Lot
- Forced Air Heating and Cooling System
Community Details
- Edge Property Management Association
- Built by DR Horton
Listing and Financial Details
- Assessor Parcel Number 1215430018
Map
Home Values in the Area
Average Home Value in this Area
Tax History
| Year | Tax Paid | Tax Assessment Tax Assessment Total Assessment is a certain percentage of the fair market value that is determined by local assessors to be the total taxable value of land and additions on the property. | Land | Improvement |
|---|---|---|---|---|
| 2024 | $4 | $60,000 | $55,000 | $5,000 |
| 2023 | $4 | $220 | $220 | $0 |
| 2022 | $6 | $220 | $220 | $0 |
| 2021 | $6 | $220 | $220 | $0 |
Property History
| Date | Event | Price | List to Sale | Price per Sq Ft | Prior Sale |
|---|---|---|---|---|---|
| 11/18/2025 11/18/25 | Sold | $329,990 | 0.0% | $234 / Sq Ft | View Prior Sale |
| 11/13/2025 11/13/25 | Off Market | $329,990 | -- | -- | |
| 10/16/2025 10/16/25 | Price Changed | $329,990 | -1.5% | $234 / Sq Ft | |
| 10/15/2025 10/15/25 | Price Changed | $334,990 | -2.9% | $238 / Sq Ft | |
| 07/31/2025 07/31/25 | Price Changed | $344,990 | +1.5% | $245 / Sq Ft | |
| 06/25/2025 06/25/25 | For Sale | $339,990 | -- | $241 / Sq Ft |
Purchase History
| Date | Type | Sale Price | Title Company |
|---|---|---|---|
| Warranty Deed | -- | None Listed On Document | |
| Warranty Deed | $882,000 | -- |
Source: Des Moines Area Association of REALTORS®
MLS Number: 691730
APN: 12-15-430-018
- Olsen Plan at Mallard Prairie - Twinhomes
- 4735 172nd St
- Emerson Plan at Mallard Prairie - Twinhomes
- 4723 172nd St
- 4708 172nd St
- 4722 171st St
- 4760 171st St
- 4756 171st St
- 4754 171st St
- 4752 171st St
- 4750 171st St
- 4764 172nd St
- 4765 172nd St
- 4769 172nd St
- 4772 172nd St
- 4771 172nd St
- 4776 172nd St
- Sydney Plan at Mallard Prairie - Townhomes
- 4736 170th St
- 4775 172nd St
