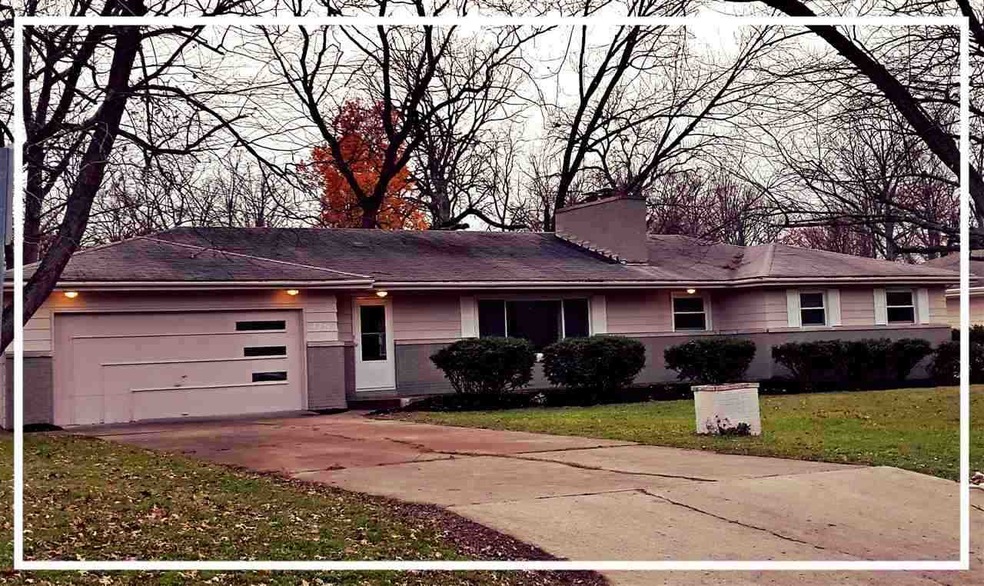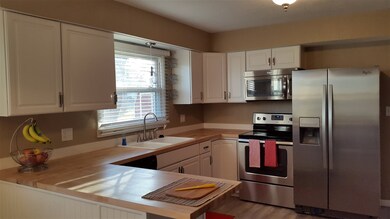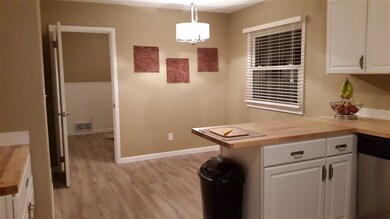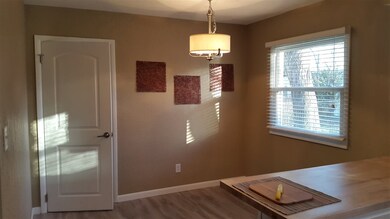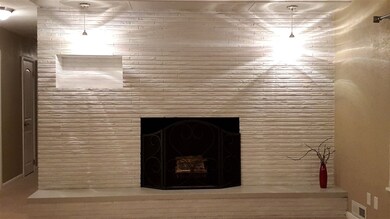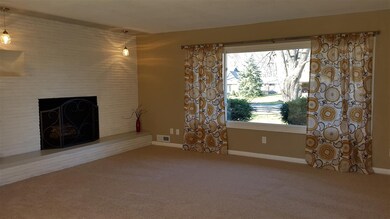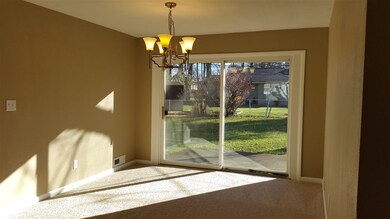
4732 Bradwood Terrace Fort Wayne, IN 46815
Glenwood Park NeighborhoodHighlights
- Partially Wooded Lot
- 2 Car Attached Garage
- Forced Air Heating and Cooling System
- Traditional Architecture
- 1-Story Property
- Wood Burning Fireplace
About This Home
As of March 2023Come check out this beautiful home! Modern touches abound in this freshly completed remodel. Upgrades include brand new kitchen from top to bottom with upgraded Whirlpool stainless steel appliances, new cabinets with brushed nickel handle pulls, new counter tops, all 3 bathrooms have been completely remodeled, new frieze upgraded carpet throughout, new modern 2 panel interior doors with brushed nickel doorknobs, cedar closet, large laundry room, all new lighting, new 2 inch faux wood blinds, new garage door opener along with newer double hung windows with security tabs and all newer exterior doors. Come check out your ready to move in home. (easy to show) (Snider school district)
Home Details
Home Type
- Single Family
Est. Annual Taxes
- $1,960
Year Built
- Built in 1960
Lot Details
- 0.32 Acre Lot
- Lot Dimensions are 100 x 145
- Chain Link Fence
- Partially Wooded Lot
HOA Fees
- $2 Monthly HOA Fees
Parking
- 2 Car Attached Garage
- Driveway
Home Design
- Traditional Architecture
- Shingle Roof
- Stone Exterior Construction
Interior Spaces
- 1-Story Property
- Wood Burning Fireplace
- Living Room with Fireplace
- Crawl Space
Bedrooms and Bathrooms
- 4 Bedrooms
Utilities
- Forced Air Heating and Cooling System
- Heating System Uses Gas
Listing and Financial Details
- Assessor Parcel Number 02-00-29-427-011.000-072
Ownership History
Purchase Details
Home Financials for this Owner
Home Financials are based on the most recent Mortgage that was taken out on this home.Purchase Details
Purchase Details
Purchase Details
Purchase Details
Home Financials for this Owner
Home Financials are based on the most recent Mortgage that was taken out on this home.Purchase Details
Similar Homes in Fort Wayne, IN
Home Values in the Area
Average Home Value in this Area
Purchase History
| Date | Type | Sale Price | Title Company |
|---|---|---|---|
| Warranty Deed | $195,500 | Trademark Title Services | |
| Trustee Deed | -- | None Listed On Document | |
| Interfamily Deed Transfer | -- | None Available | |
| Interfamily Deed Transfer | -- | None Available | |
| Warranty Deed | -- | None Available | |
| Warranty Deed | -- | None Available |
Mortgage History
| Date | Status | Loan Amount | Loan Type |
|---|---|---|---|
| Open | $150,535 | New Conventional | |
| Previous Owner | $53,000 | New Conventional |
Property History
| Date | Event | Price | Change | Sq Ft Price |
|---|---|---|---|---|
| 03/30/2023 03/30/23 | Sold | $195,000 | +2.7% | $94 / Sq Ft |
| 02/25/2023 02/25/23 | Pending | -- | -- | -- |
| 02/24/2023 02/24/23 | For Sale | $189,900 | +63.0% | $91 / Sq Ft |
| 02/15/2016 02/15/16 | Sold | $116,500 | -2.8% | $56 / Sq Ft |
| 01/26/2016 01/26/16 | Pending | -- | -- | -- |
| 12/08/2015 12/08/15 | For Sale | $119,900 | -- | $58 / Sq Ft |
Tax History Compared to Growth
Tax History
| Year | Tax Paid | Tax Assessment Tax Assessment Total Assessment is a certain percentage of the fair market value that is determined by local assessors to be the total taxable value of land and additions on the property. | Land | Improvement |
|---|---|---|---|---|
| 2024 | $1,943 | $208,900 | $26,300 | $182,600 |
| 2022 | $1,807 | $161,900 | $26,300 | $135,600 |
| 2021 | $1,583 | $143,000 | $20,600 | $122,400 |
| 2020 | $1,054 | $103,900 | $14,500 | $89,400 |
| 2019 | $2,099 | $96,400 | $14,200 | $82,200 |
| 2018 | $2,104 | $96,000 | $14,900 | $81,100 |
| 2017 | $2,124 | $96,000 | $15,700 | $80,300 |
| 2016 | $2,051 | $94,100 | $17,200 | $76,900 |
| 2014 | $1,960 | $94,300 | $19,700 | $74,600 |
| 2013 | $1,958 | $94,300 | $19,500 | $74,800 |
Agents Affiliated with this Home
-
J
Seller's Agent in 2023
Jacob Hege
Uptown Realty Group
(260) 222-6970
2 in this area
71 Total Sales
-

Buyer's Agent in 2023
Aaron Replogle
Uptown Realty Group
(260) 300-0232
1 in this area
22 Total Sales
-

Seller's Agent in 2016
Laurie Hammond
Hammond Realty Group
(260) 403-5700
1 in this area
9 Total Sales
-
W
Buyer's Agent in 2016
Wanda Goneau
Coldwell Banker Real Estate Gr
(260) 749-0445
17 Total Sales
Map
Source: Indiana Regional MLS
MLS Number: 201555461
APN: 02-08-29-427-011.000-072
- 4457 Beckstein Dr
- 3409 Delray Dr
- 3133 Delray Dr
- 3226 Delray Dr
- 4019 Dalewood Dr
- 3027 Kingsley Dr
- 3222 Chancellor Dr
- 4212 Vance Ave
- 3617 Kirkfield Dr
- 2818 1/2 Reed Rd
- 5433 Hewitt Ln
- 2923 Inwood Dr
- 5517 Tunbridge Crossing
- 3707 Well Meadow Place
- 4101 Darby Dr
- 4153 Woodstock Dr
- 5317 Stellhorn Rd
- 4710 Karen Ave
- 5410 Butterfield Dr
- 3732 Stellhorn Rd
