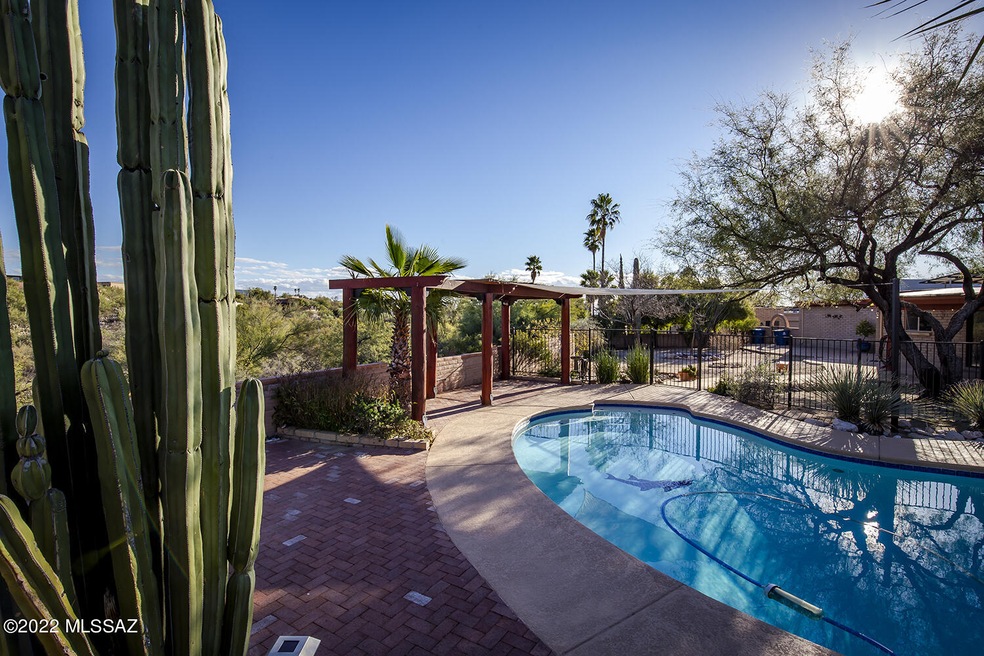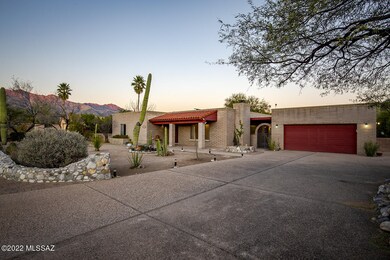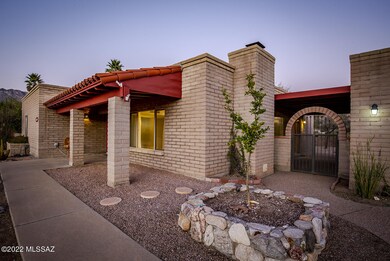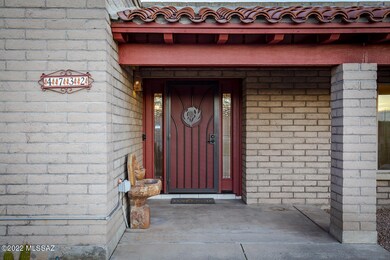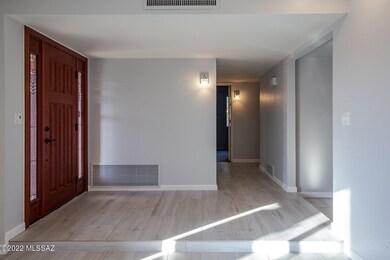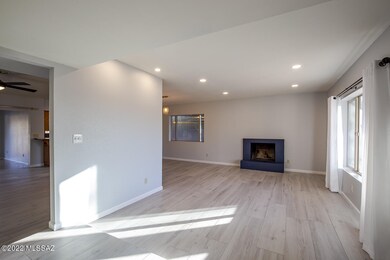
4732 N Paseo Sonoyta Tucson, AZ 85750
Highlights
- Private Pool
- EnerPHit Refurbished Home
- Jettted Tub and Separate Shower in Primary Bathroom
- 0.57 Acre Lot
- Mountain View
- Territorial Architecture
About This Home
As of February 2022An updated home in the Catalina Foothills with spectacular outdoor space, 3 Bedrooms, 2.5 bathrooms, an office, a 2-car garage, and a pool! The home boasts an open floor plan, wood burning fireplace, custom modern barn door, and porcelain tile throughout. The owners suite includes an enormous walk-in closet, a garden tub with mountain views, and extra space for a sitting area or yoga/workout area, The home also has a large front and back yard, a covered patio with ceiling fans, and backs up to a gorgeous wash where nature abounds. The property includes a trail down to the wash and owned space at the bottom of the trail. The home has solar with a fully paid lease. Don't miss a chance to see this peaceful, updated home! Co-Listing Agent,Jean Noreen, is related to the Seller. Sellers
Last Agent to Sell the Property
Kimberly Ewing
Bisbee Realty Inc. Listed on: 01/19/2022
Co-Listed By
Non- Member
Non-Member Office
Last Buyer's Agent
Jestina Clement
Ochoa Realty & Property Management
Home Details
Home Type
- Single Family
Est. Annual Taxes
- $4,320
Year Built
- Built in 1978
Lot Details
- 0.57 Acre Lot
- Lot Dimensions are 118x213x115x214
- East Facing Home
- East or West Exposure
- Wrought Iron Fence
- Block Wall Fence
- Drip System Landscaping
- Native Plants
- Paved or Partially Paved Lot
- Landscaped with Trees
- Back and Front Yard
- Property is zoned Pima County - CPI
HOA Fees
- $45 Monthly HOA Fees
Home Design
- Territorial Architecture
- Frame Construction
- Tile Roof
- Built-Up Roof
Interior Spaces
- 2,254 Sq Ft Home
- Property has 1 Level
- Ceiling Fan
- Skylights
- Wood Burning Fireplace
- Double Pane Windows
- Family Room
- Living Room with Fireplace
- Dining Area
- Home Office
- Carpet
- Mountain Views
- Fire and Smoke Detector
Kitchen
- Breakfast Bar
- Electric Range
- Microwave
- Dishwasher
- Disposal
Bedrooms and Bathrooms
- 3 Bedrooms
- Walk-In Closet
- Powder Room
- Pedestal Sink
- Dual Vanity Sinks in Primary Bathroom
- Jettted Tub and Separate Shower in Primary Bathroom
- Shower Only in Secondary Bathroom
- Exhaust Fan In Bathroom
Laundry
- Laundry Room
- Dryer
- Washer
Parking
- 2 Car Garage
- Parking Storage or Cabinetry
- Garage Door Opener
- Driveway
Eco-Friendly Details
- EnerPHit Refurbished Home
- Solar owned by a third party
Outdoor Features
- Private Pool
- Covered patio or porch
Schools
- Whitmore Elementary School
- Magee Middle School
- Sabino High School
Utilities
- Forced Air Heating and Cooling System
- Electric Water Heater
- High Speed Internet
- Phone Available
- Cable TV Available
Community Details
- $200 HOA Transfer Fee
- Sunrise Presidio Vil Association
- Sunrise Presidio Village Subdivision
- The community has rules related to no recreational vehicles or boats
Ownership History
Purchase Details
Home Financials for this Owner
Home Financials are based on the most recent Mortgage that was taken out on this home.Purchase Details
Home Financials for this Owner
Home Financials are based on the most recent Mortgage that was taken out on this home.Purchase Details
Purchase Details
Purchase Details
Similar Homes in Tucson, AZ
Home Values in the Area
Average Home Value in this Area
Purchase History
| Date | Type | Sale Price | Title Company |
|---|---|---|---|
| Warranty Deed | $652,500 | Signature Title Agency | |
| Warranty Deed | $652,500 | Signature Title Agency | |
| Warranty Deed | -- | Title Security Agency | |
| Warranty Deed | -- | Title Security Agency | |
| Interfamily Deed Transfer | -- | None Available | |
| Interfamily Deed Transfer | -- | None Available | |
| Interfamily Deed Transfer | -- | None Available | |
| Interfamily Deed Transfer | -- | -- | |
| Interfamily Deed Transfer | -- | -- |
Mortgage History
| Date | Status | Loan Amount | Loan Type |
|---|---|---|---|
| Previous Owner | $0 | New Conventional | |
| Previous Owner | $127,853 | New Conventional | |
| Previous Owner | $136,500 | Unknown |
Property History
| Date | Event | Price | Change | Sq Ft Price |
|---|---|---|---|---|
| 02/10/2022 02/10/22 | Sold | $652,500 | +9.1% | $289 / Sq Ft |
| 02/04/2022 02/04/22 | Pending | -- | -- | -- |
| 01/19/2022 01/19/22 | For Sale | $598,000 | +19.6% | $265 / Sq Ft |
| 03/01/2021 03/01/21 | Sold | $500,000 | 0.0% | $221 / Sq Ft |
| 01/30/2021 01/30/21 | Pending | -- | -- | -- |
| 01/11/2021 01/11/21 | For Sale | $500,000 | -- | $221 / Sq Ft |
Tax History Compared to Growth
Tax History
| Year | Tax Paid | Tax Assessment Tax Assessment Total Assessment is a certain percentage of the fair market value that is determined by local assessors to be the total taxable value of land and additions on the property. | Land | Improvement |
|---|---|---|---|---|
| 2024 | $4,364 | $40,392 | -- | -- |
| 2023 | $4,074 | $38,468 | $0 | $0 |
| 2022 | $3,979 | $36,636 | $0 | $0 |
| 2021 | $4,320 | $35,423 | $0 | $0 |
| 2020 | $4,163 | $35,423 | $0 | $0 |
| 2019 | $4,108 | $34,343 | $0 | $0 |
| 2018 | $3,951 | $30,815 | $0 | $0 |
| 2017 | $3,790 | $30,815 | $0 | $0 |
| 2016 | $3,677 | $29,347 | $0 | $0 |
| 2015 | $3,518 | $27,950 | $0 | $0 |
Agents Affiliated with this Home
-
K
Seller's Agent in 2022
Kimberly Ewing
Bisbee Realty Inc.
-
N
Seller Co-Listing Agent in 2022
Non- Member
Non-Member Office
-
J
Buyer's Agent in 2022
Jestina Clement
Ochoa Realty & Property Management
-

Seller's Agent in 2021
Judi Baker
Long Realty
(520) 977-1061
32 in this area
98 Total Sales
-
C
Buyer's Agent in 2021
Carolyn Minor
Realty Executives Southern AZ
Map
Source: MLS of Southern Arizona
MLS Number: 22201680
APN: 109-21-0370
- 4711 N Paseo Sonoyta
- 5018 N Placita Del Lazo
- 5012 N Camino Del Lazo
- 4644 N Avenida Del Cazador
- 4601 N Paseo Tubutama
- 5096 N Placita Del Lazo
- 5540 E Valle Del Sol
- 5448 E Heatherwood Way
- 4428 N Paseo Aquimuri
- 6030 E Territory Dr
- 5860 E Calle Val
- 5671 E Camino Del Tronido
- 5611 E Camino Del Celador
- 5755 E Camino Del Celador
- 5354 N Paseo Sonoyta
- 5705 E Calle Del Ciervo
- 5225 N Post Trail
- 5448 N Paseo Sonoyta
- 5799 E Calle Del Ciervo
- 5865 E Cll Del Ciervo Unit 94
