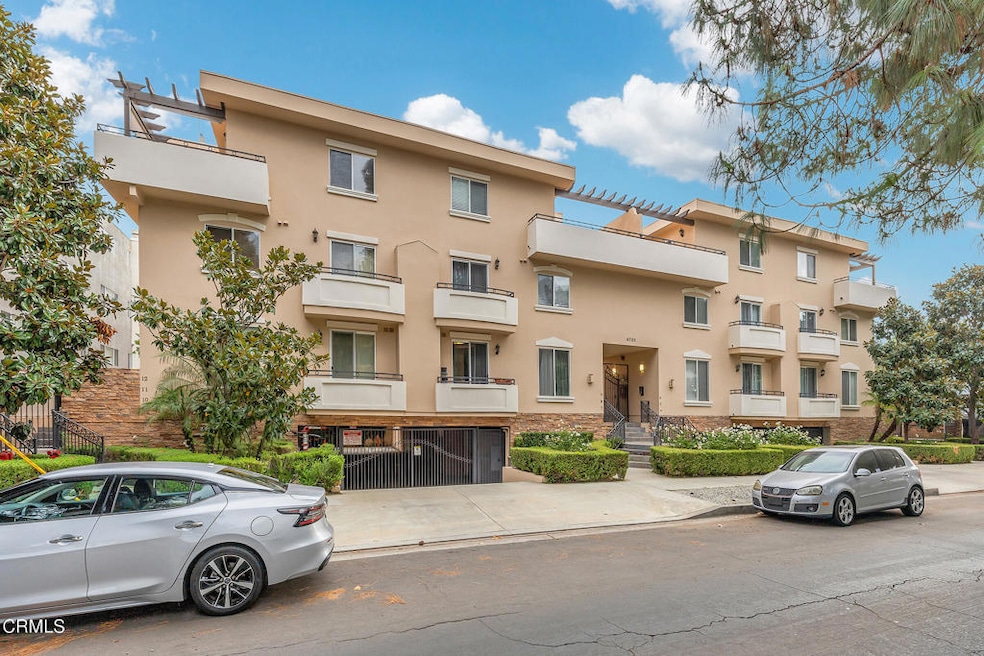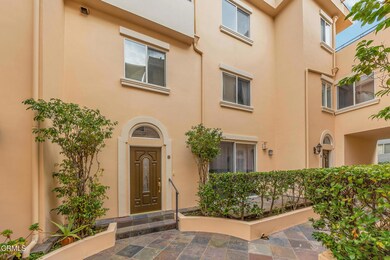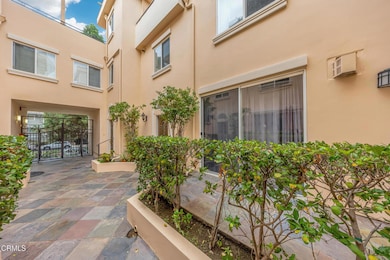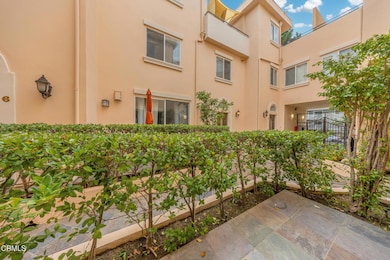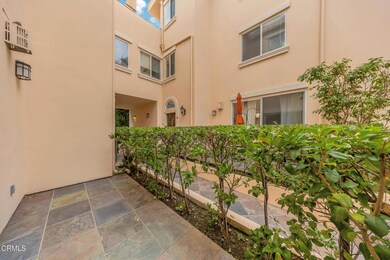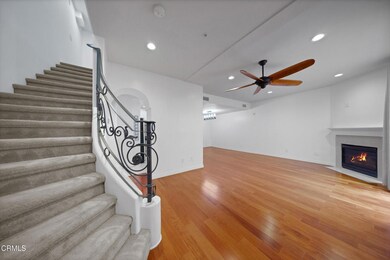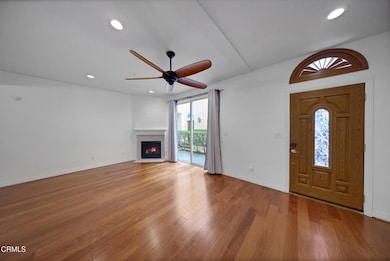4732 Radford Ave Unit 8 Valley Village, CA 91607
Highlights
- No Units Above
- Rooftop Deck
- Gated Community
- North Hollywood Senior High School Rated A
- Primary Bedroom Suite
- Wood Flooring
About This Home
Welcome to this well-cared-for townhouse in the highly sought-after neighborhood of Valley Village, available for sale or lease. Perfectly situated for convenience, the home offers easy access to major freeways and is just minutes from popular shopping and dining destinations.This spacious residence features three bedrooms, two and a half bathrooms, with 1,600 square feet of comfortable living space.The first floor showcases an open-concept layout that seamlessly connects the living and dining areas--ideal for both everyday living and entertaining. The modern kitchen comes equipped with stainless steel appliances and generous cabinet storage. A cozy fireplace adds warmth and charm, while a sliding glass door opens to a peaceful patio overlooking the inner courtyard. From here, a staircase leads directly to the attached two-car garage, offering convenient parking and additional storage.Upstairs, you'll find two comfortable bedrooms--one with mirrored closet doors and the other with a walk-in closet. A full bathroom with a combination tub and shower serves this level. The hallway laundry area, designed for side-by-side appliances and enclosed by closet doors, adds practicality and ease of use.The top floor is dedicated entirely to the primary suite, providing a private retreat. It features both a mirrored closet and a walk-in closet with built-in shelving and drawers. The en-suite bathroom includes dual sinks, a bathtub, and a separate enclosed shower. A private patio off the bedroom offers the perfect spot to enjoy your morning coffee or unwind in the evening.This townhouse is part of a neatly maintained community of only 12 units, offering a quiet and intimate atmosphere.Contact us today to schedule a private tour of this exceptional Valley Village home.
Open House Schedule
-
Sunday, November 16, 20252:00 to 4:00 pm11/16/2025 2:00:00 PM +00:0011/16/2025 4:00:00 PM +00:00Add to Calendar
Townhouse Details
Home Type
- Townhome
Est. Annual Taxes
- $7,375
Year Built
- Built in 2005
Lot Details
- No Units Above
- No Units Located Below
- Two or More Common Walls
- No Sprinklers
HOA Fees
- $440 Monthly HOA Fees
Parking
- 1 Car Direct Access Garage
- Parking Available
- Garage Door Opener
- Guest Parking
Interior Spaces
- 1,600 Sq Ft Home
- Built-In Features
- Ceiling Fan
- Entryway
- Living Room with Fireplace
- Dining Room
Kitchen
- Gas Oven
- Gas Range
- Range Hood
- Microwave
- Granite Countertops
Flooring
- Wood
- Carpet
Bedrooms and Bathrooms
- 3 Bedrooms
- All Upper Level Bedrooms
- Primary Bedroom Suite
- Walk-In Closet
- Dual Vanity Sinks in Primary Bathroom
- Bathtub
- Separate Shower
- Exhaust Fan In Bathroom
Laundry
- Laundry Room
- Laundry on upper level
- Dryer
- Washer
Home Security
Accessible Home Design
- More Than Two Accessible Exits
- Accessible Parking
Outdoor Features
- Rooftop Deck
- Patio
Utilities
- Central Heating and Cooling System
Listing and Financial Details
- Security Deposit $8,600
- Rent includes association dues
- 12-Month Minimum Lease Term
- Available 1/1/26
- Tax Lot 1
- Assessor Parcel Number 2355019121
Community Details
Overview
- Redford Townhomes Association, Phone Number (818) 216-1397
Pet Policy
- Pet Size Limit
- Dogs and Cats Allowed
Security
- Card or Code Access
- Gated Community
- Carbon Monoxide Detectors
- Fire and Smoke Detector
Map
Source: Pasadena-Foothills Association of REALTORS®
MLS Number: P1-24928
APN: 2355-019-121
- 4732 Radford Ave Unit 10
- 4732 Radford Ave Unit 12
- 4801 Carpenter Ave
- 4725 Morella Ave
- 4828 Radford Ave
- 4744 Ben Ave Unit 11
- 11746 La Maida St
- 12014 Kling St Unit 23
- 4559 Morella Ave
- 11708 Huston St
- 4533 Gentry Ave
- 4958 Carpenter Ave
- 4527 Simpson Ave
- 4724 Village Court Ln
- 4935 Agnes Ave
- 4453 Gentry Ave
- 11556 Blix St
- 11755 Moorpark St
- 12227 La Maida St
- 4807 Beck Ave Unit 4
- 11850 Riverside Dr
- 11853 Kling St
- 11860 W Flower Ln
- 11818 Riverside Dr
- 11915 Kling St
- 11857 W Flower Ln
- 11925 Kling St Unit 311
- 11925 Kling St
- 11925 Kling St Unit 101
- 4640 Seratt Place
- 4640 Radford Ave
- 4717 Ben Ave
- 4717 Ben Ave Unit 204
- 4636 Laurel Canyon Blvd Unit 17
- 4854 Laurel Canyon Blvd
- 11951 Landale St
- 4706 Vantage Ave Unit 4
- 4637 Laurel Canyon Blvd
- 11615 Riverside Dr
- 11658 Morrison St
