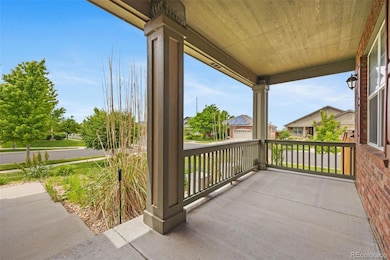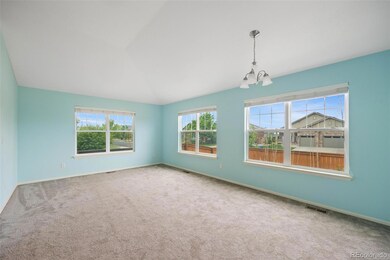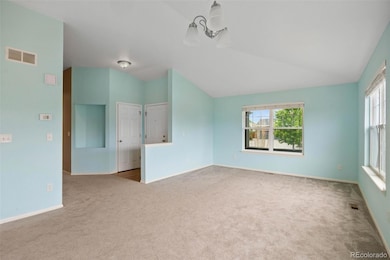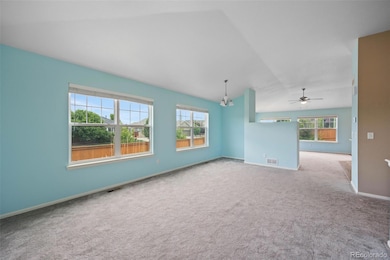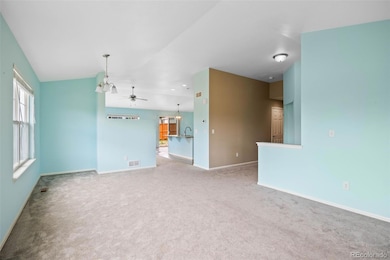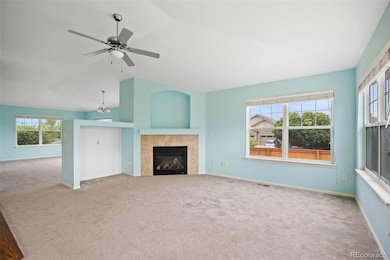4732 S Coolidge St Aurora, CO 80016
Tollgate Crossing NeighborhoodEstimated payment $3,230/month
Highlights
- Primary Bedroom Suite
- Open Floorplan
- Contemporary Architecture
- Buffalo Trail Elementary School Rated A-
- Clubhouse
- Vaulted Ceiling
About This Home
From the moment you step inside, you’ll feel the inviting warmth of the open layout: gleaming floors, fresh designer paint, and sun-filled living spaces that instantly feel like home. The thoughtfully designed kitchen is the heart of the home, featuring sleek cabinetry, stylish countertops, stainless steel appliances, and plenty of room for gathering with family and friends.
At day’s end, retreat to your private primary suite with an updated en-suite bath and walk-in closet, a peaceful space to recharge. Two additional bedrooms and a beautifully updated full bath offer flexibility for family, guests, or a dedicated home office.
Downstairs, the full unfinished basement offers endless possibilities to create your dream space. Whether it’s a home gym, theater, game room, or additional living area.
Step outside and enjoy a low maintenance yard and cozy patio perfect for relaxing evenings, weekend BBQs, and outdoor entertaining.
Located in a quiet, welcoming neighborhood just minutes from parks, top-rated schools, shopping, dining, and commuter routes—this is a home where comfort meets convenience.
Don’t miss your opportunity, schedule your private showing today and discover the lifestyle that awaits!
Listing Agent
Brokers Guild Real Estate Brokerage Email: kovalinagent@gmail.com License #100053706 Listed on: 06/13/2025

Home Details
Home Type
- Single Family
Est. Annual Taxes
- $5,217
Year Built
- Built in 2012 | Remodeled
Lot Details
- 8,109 Sq Ft Lot
- West Facing Home
- Corner Lot
- Garden
HOA Fees
- $33 Monthly HOA Fees
Parking
- 3 Car Attached Garage
Home Design
- Contemporary Architecture
- Brick Exterior Construction
- Slab Foundation
- Composition Roof
- Wood Siding
- Radon Mitigation System
Interior Spaces
- 1-Story Property
- Open Floorplan
- Vaulted Ceiling
- Ceiling Fan
- 1 Fireplace
- Double Pane Windows
- Window Treatments
- Bay Window
- Mud Room
- Family Room
- Living Room
- Dining Room
- Unfinished Basement
- Basement Fills Entire Space Under The House
Kitchen
- Eat-In Kitchen
- Self-Cleaning Oven
- Microwave
- Dishwasher
- Kitchen Island
- Granite Countertops
- Disposal
Flooring
- Wood
- Carpet
- Tile
Bedrooms and Bathrooms
- 3 Main Level Bedrooms
- Primary Bedroom Suite
- Walk-In Closet
- 2 Full Bathrooms
Laundry
- Dryer
- Washer
Home Security
- Carbon Monoxide Detectors
- Fire and Smoke Detector
Schools
- Buffalo Trail Elementary School
- Infinity Middle School
- Cherokee Trail High School
Utilities
- Forced Air Heating and Cooling System
- Natural Gas Connected
- High Speed Internet
- Phone Available
- Cable TV Available
Additional Features
- Smoke Free Home
- Covered Patio or Porch
Listing and Financial Details
- Assessor Parcel Number 034702105
Community Details
Overview
- Association fees include road maintenance, snow removal, trash
- Tollgate Crossing Association, Phone Number (720) 633-9722
- Built by D.R. Horton, Inc
- Tollgate Crossing Subdivision
Amenities
- Clubhouse
Recreation
- Community Playground
- Community Pool
- Park
- Trails
Map
Home Values in the Area
Average Home Value in this Area
Tax History
| Year | Tax Paid | Tax Assessment Tax Assessment Total Assessment is a certain percentage of the fair market value that is determined by local assessors to be the total taxable value of land and additions on the property. | Land | Improvement |
|---|---|---|---|---|
| 2024 | $4,773 | $40,079 | -- | -- |
| 2023 | $4,773 | $40,079 | $0 | $0 |
| 2022 | $4,462 | $34,271 | $0 | $0 |
| 2021 | $4,535 | $34,271 | $0 | $0 |
| 2020 | $4,446 | $0 | $0 | $0 |
| 2019 | $4,363 | $32,891 | $0 | $0 |
| 2018 | $4,145 | $30,226 | $0 | $0 |
| 2017 | $3,885 | $30,226 | $0 | $0 |
| 2016 | $3,603 | $26,594 | $0 | $0 |
| 2015 | $3,503 | $26,594 | $0 | $0 |
| 2014 | $3,285 | $23,451 | $0 | $0 |
| 2013 | -- | $5,620 | $0 | $0 |
Property History
| Date | Event | Price | List to Sale | Price per Sq Ft | Prior Sale |
|---|---|---|---|---|---|
| 08/28/2025 08/28/25 | Price Changed | $525,000 | -4.5% | $271 / Sq Ft | |
| 06/19/2025 06/19/25 | Price Changed | $549,900 | -4.4% | $284 / Sq Ft | |
| 06/13/2025 06/13/25 | For Sale | $575,000 | -5.0% | $297 / Sq Ft | |
| 01/03/2023 01/03/23 | Sold | $605,000 | +4.4% | $313 / Sq Ft | View Prior Sale |
| 11/17/2022 11/17/22 | Pending | -- | -- | -- | |
| 11/10/2022 11/10/22 | Price Changed | $579,500 | -3.4% | $299 / Sq Ft | |
| 10/26/2022 10/26/22 | For Sale | $599,900 | -- | $310 / Sq Ft |
Purchase History
| Date | Type | Sale Price | Title Company |
|---|---|---|---|
| Warranty Deed | $605,000 | Stewart Title | |
| Quit Claim Deed | -- | Stewart Title | |
| Interfamily Deed Transfer | -- | None Available | |
| Warranty Deed | $465,000 | First Integrity Title Co | |
| Special Warranty Deed | $279,800 | Heritage Title |
Mortgage History
| Date | Status | Loan Amount | Loan Type |
|---|---|---|---|
| Open | $584,808 | FHA | |
| Previous Owner | $372,000 | New Conventional | |
| Previous Owner | $289,033 | VA |
Source: REcolorado®
MLS Number: 9758631
APN: 2071-07-3-27-001
- 4734 S Duquesne St
- 4771 S Coolidge St
- 4811 S Coolidge St
- 4816 S Elk Way
- 4856 S Elk Way
- 23801 E Whitaker Dr
- 23593 E Chenango Place
- 23461 E Saratoga Cir
- 23462 E Chenango Place
- 4927 S Addison Way
- 23372 E Chenango Place
- 5179 S Elk St
- 4984 S Gold Bug Way
- 4733 S Wenatchee Cir
- 22876 E Tufts Place Unit A
- 5010 S Wenatchee Cir
- 22902 E Chenango Ave
- 22826 E Tufts Place Unit A
- 4830 S Versailles St
- 22583 E Union Cir
- 23423 E Chenango Place
- 5113 S Gold Bug Way
- 22784 E Tufts Place
- 22500 E Radcliff Cir
- 24389 E Brandt Ave
- 5377 S Ukraine Way
- 22100 E Quincy Ave
- 22000 E Quincy Ave
- 5755 S Buchanan Ct
- 22039 E Princeton Cir
- 5815 S Elk Way
- 22042 E Princeton Cir
- 5815 S Southlands Pkwy
- 24400 E Patterson Place
- 23206 E Dorado Ave
- 22802 E Dorado Dr
- 4852 S Picadilly Ct
- 23032 E Alamo Place
- 21969 E Crestline Ln
- 4343 S Picadilly St

