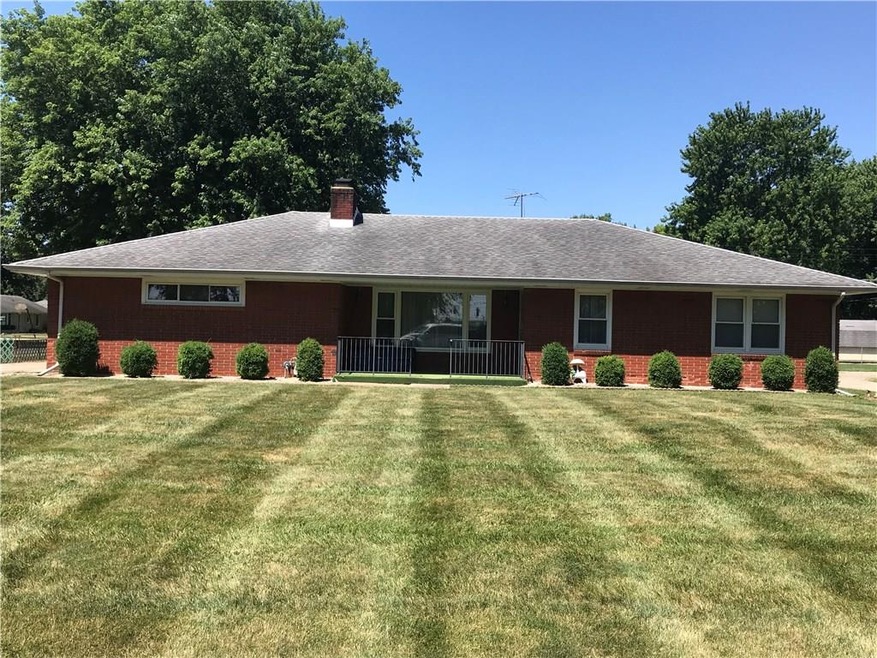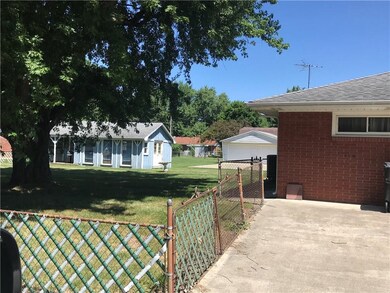
4733 Clearview Dr Anderson, IN 46013
Highlights
- Ranch Style House
- 1 Car Attached Garage
- Shed
- Covered Patio or Porch
- Breakfast Bar
- Forced Air Heating and Cooling System
About This Home
As of April 2020One owner home! Great home in a wonderful addition. This home was built by for the builder and his family. It has 3bd and a bath and a half. Currently home is being used as a 2 bd with den but could easily be converted back. The attached garage and fenced in yard add appeal to this property. Also included is a nice 40x15 workshop with elec and heat.
Last Agent to Sell the Property
Dyer Real Estate License #RB14049018 Listed on: 06/21/2019
Last Buyer's Agent
Julayne Myers
F.C. Tucker/Thompson

Home Details
Home Type
- Single Family
Est. Annual Taxes
- $884
Year Built
- Built in 1955
Lot Details
- 0.33 Acre Lot
Parking
- 1 Car Attached Garage
Home Design
- Ranch Style House
- Brick Exterior Construction
- Block Foundation
Interior Spaces
- 1,552 Sq Ft Home
- Family Room with Fireplace
- Combination Kitchen and Dining Room
- Attic Access Panel
Kitchen
- Breakfast Bar
- Gas Oven
Bedrooms and Bathrooms
- 3 Bedrooms
Outdoor Features
- Covered Patio or Porch
- Shed
Utilities
- Forced Air Heating and Cooling System
- Dual Heating Fuel
- Heat Pump System
- Heating System Uses Gas
- Gas Water Heater
Community Details
- Clearview Estates Subdivision
Listing and Financial Details
- Assessor Parcel Number 481230401079000003
Ownership History
Purchase Details
Home Financials for this Owner
Home Financials are based on the most recent Mortgage that was taken out on this home.Similar Homes in Anderson, IN
Home Values in the Area
Average Home Value in this Area
Purchase History
| Date | Type | Sale Price | Title Company |
|---|---|---|---|
| Warranty Deed | -- | None Available |
Mortgage History
| Date | Status | Loan Amount | Loan Type |
|---|---|---|---|
| Open | $117,826 | FHA | |
| Previous Owner | $10,000 | Credit Line Revolving |
Property History
| Date | Event | Price | Change | Sq Ft Price |
|---|---|---|---|---|
| 04/24/2020 04/24/20 | Sold | $120,000 | -7.6% | $77 / Sq Ft |
| 03/14/2020 03/14/20 | Pending | -- | -- | -- |
| 03/07/2020 03/07/20 | For Sale | $129,900 | 0.0% | $84 / Sq Ft |
| 03/02/2020 03/02/20 | Pending | -- | -- | -- |
| 02/24/2020 02/24/20 | For Sale | $129,900 | +73.2% | $84 / Sq Ft |
| 07/31/2019 07/31/19 | Sold | $75,000 | -6.1% | $48 / Sq Ft |
| 06/24/2019 06/24/19 | Pending | -- | -- | -- |
| 06/24/2019 06/24/19 | For Sale | $79,900 | -- | $51 / Sq Ft |
Tax History Compared to Growth
Tax History
| Year | Tax Paid | Tax Assessment Tax Assessment Total Assessment is a certain percentage of the fair market value that is determined by local assessors to be the total taxable value of land and additions on the property. | Land | Improvement |
|---|---|---|---|---|
| 2024 | $1,408 | $129,500 | $18,500 | $111,000 |
| 2023 | $1,356 | $118,500 | $17,700 | $100,800 |
| 2022 | $1,267 | $117,600 | $16,700 | $100,900 |
| 2021 | $1,040 | $98,700 | $13,600 | $85,100 |
| 2020 | $0 | $86,100 | $13,000 | $73,100 |
| 2019 | $0 | $83,900 | $13,000 | $70,900 |
| 2018 | $885 | $83,300 | $13,000 | $70,300 |
| 2017 | $860 | $82,600 | $13,000 | $69,600 |
| 2016 | $867 | $82,500 | $12,700 | $69,800 |
| 2014 | $863 | $82,700 | $12,200 | $70,500 |
| 2013 | $863 | $82,700 | $12,200 | $70,500 |
Agents Affiliated with this Home
-
Jeff Weightman

Seller's Agent in 2020
Jeff Weightman
Weightman Realty Group, LLC
(317) 258-4714
157 in this area
291 Total Sales
-
Glen Stewart
G
Seller's Agent in 2019
Glen Stewart
Dyer Real Estate
(765) 724-3807
3 in this area
10 Total Sales
-
J
Buyer's Agent in 2019
Julayne Myers
F.C. Tucker/Thompson
Map
Source: MIBOR Broker Listing Cooperative®
MLS Number: MBR21650159
APN: 48-12-30-401-079.000-003
- 1908 Lora St
- 4912 Atlanta St
- 53 E 53rd St
- 4223 East Ave
- 4529 Pitt St
- 1309 E 47th St
- 4206 Clark St
- 2100 E 38th St
- 805 Saddle Ct
- 4117 Columbus Ave
- 3701 Hamilton Place
- 3614 S Scatterfield Rd
- 631 Piccadilli Rd
- 3631 Columbus Ave
- 203 E 48th St
- 3325 Canaday Dr
- 405 E 38th St
- 6408 Rosalind Ln
- 5129 Main St
- 6319 Raldon Rd

